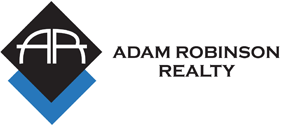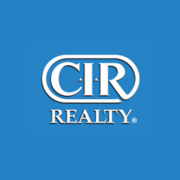413 Crescent Boulevard Southwest
Offered at: $3,200,000
MLS®: A2197621
Stunning Luxury in Elboya – This magnificent contemporary bungalow offers nearly 5,300 SF of developed space, designed for families & entertaining. The striking curb appeal features an undermount-lit walkway, mirrored panels, cedar exterior & floor-to-ceiling windows. Inside, the grand foyer boasts a 16’ ceiling & 3 chandeliers, leading to an open floor plan with contemporary colors, dark hardwood, porcelain highlights & automated window treatments. The gourmet kitchen features 2” quartz counters, a food prep island, seating for 5, full-height soft-touch cabinets, a pantry & Dacor SS appliances. The open-concept design offers 12’ & 16’ ceilings with expansive windows & European-style glass patio doors opening to south-facing patios. The formal dining area accommodates 8–12, while the spacious family room features a porcelain accent wall, linear gas fireplace & wine cabinet. A den/office includes a built-in desk, cabinets & a smoked glass feature wall. The primary bedroom offers a built-in king-size California-style bed, a walk-through closet with custom cabinetry, makeup counters, mirrors & side lighting. The luxurious 5-piece ensuite features porcelain walls, double sinks, a Valley "High Heel" tub with a waterfall faucet, a standalone shower, a water closet & heated floors. The second bedroom has a floral wallpaper accent, large windows, a walk-in closet & a 4-piece ensuite with heated floors. A 2-piece guest bath showcases bold black & gold striped wallpaper, a contemporary cabinet & gold wall faucet. A large mudroom provides coat hooks & storage. The elegant lower level features open-riser stairs, smoked glass railing, 9’ ceilings, pot lights, & south-facing patio doors leading to a walkout courtyard. Black polished epoxy floors with in-floor heating flow throughout. A porcelain feature wall highlights the large family room, which includes white lacquered built-ins, a wet bar with floating shelves, undermount lighting, black 2” quartz counters & seating for 5. A play/lounge area adds flexibility. The third bedroom has in-floor heat, a large window, walk-in closet & a 4-piece ensuite with a glass barn door-style tub/shower enclosure. A glass-enclosed gym features a sauna & 3-piece ensuite with a shower, heated floors & courtyard access. The laundry room offers full-size cabinets & quartz counters. A second mudroom leads to the finished triple garage with heated epoxy floors. The mechanical room includes 2 furnaces, central AC, an in-floor boiler system, a hot water tank & electrical panel. The fully landscaped yard features a new fence, black concrete patio with built-in BBQ, counters, cabinets & an overhead extended roof with pot lights. A second patio from the living room provides walk-down access to the courtyard. Close to Stanley Park, Mission Entertainment District, 17th Ave & Downtown. Welcome Home! (id:6769)
Quick Stats
Key Home Data
5
BATH(S)
3
BED(S)
2947
SQFT
YES
SHOWING AVAILABLE
Property Type:
Single Family Home Ownership:
Freehold
Payment Calculator
Calculate your monthly mortgage payment.
Mortgage Amount
$
Amortization
years
Payment Freq.
Interest Rate
%
Calculating...
All About the Details
See specific details below.
Neighbourhood Statistics
Get to know your neighbourhood.









































