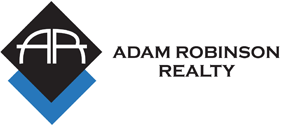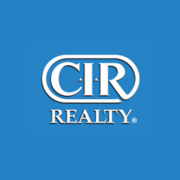348 Superior Avenue Southwest
Offered at: $2,999,000
MLS®: A2198577
Welcome to 348 Superior Ave, nestled in the esteemed Scarboro community and across from a quaint community parklet. This remarkable home combines elegance, style, and luxurious craftsmanship with a captivating Parisian Industrial design. Offering over 4,400 sq. ft. of living space, this residence features 4 bedrooms, a loft, 3 full bathrooms, and 1 half bath.Upon entry, you are greeted by double arched wood doors that open to a spacious foyer, complete with a stunning sculptural staircase framed by exquisite millwork and a striking chandelier. The expansive living room is ideal for both entertaining and relaxing, featuring a gas fireplace with a custom Italian Baroque styled concrete surround and impressive millwork. It seamlessly flows into the large dining area, which boasts a built-in buffet cabinetry, bar sink, beverage fridge, and dishwasher, subtly integrated into the design, making both casual entertaining and formal dinners effortless.The chef’s kitchen is a culinary dream, equipped with Wolf and SubZero appliances, a marble backsplash, a large island, and a generous walk-in pantry. On the main floor, you’ll also find a spacious home office with custom built-ins, a stylish powder room with a designer console sink, and a large mudroom with lockers, custom built-ins and ample storage.The second floor is home to the luxurious primary suite, featuring vaulted ceilings with exposed wood beams, downtown views, a custom walk-in closet, and a spa inspired ensuite with heated marble floors, a steam shower, a freestanding tub, dual vanities, and a private water closet. Bedrooms 2 and 3 each offer a private 2-piece bath with marble countertops and share a “Jack and Jill” tub/shower. A serene reading nook with custom built-ins and a window bench completes this level before leading up to the stunning loft space, ideal for a studio, second office, playroom, fifth bedroom or additional workspace.The walk-out lower level is designed for both relaxation and entertain ment, with heated polished concrete floors, a spacious media room complete with a projection TV, screen, and wet bar, perfect for movie nights. The large recreation and games room features dual steel industrial sliding barn doors and walk-out access to the backyard. A fourth bedroom, a full bathroom, and a spacious laundry room with exceptional storage complete this level.Step outside to the thoughtfully designed outdoor oasis, which includes a built-in BBQ, an outdoor dining area with overhead heaters and a louvered roof for customizable sun or shade, a generous conversation area with fire table, a 6 person hot tub, irrigation system, and excellent privacy. The oversized, heated double detached garage features two EV charging outlets, ample storage options and a polyaspartic finished floor.This extraordinary home is just a short walk to Sunalta School and only minutes from downtown, shopping, and dining. For a comprehensive list of upgrades and features, please refer to the Feature Sheet. (id:6769)
Quick Stats
Key Home Data
4
BATH(S)
4
BED(S)
3130
SQFT
YES
SHOWING AVAILABLE
Property Type:
Single Family Home Ownership:
Freehold
Payment Calculator
Calculate your monthly mortgage payment.
Mortgage Amount
$
Amortization
years
Payment Freq.
Interest Rate
%
Calculating...
All About the Details
See specific details below.
Neighbourhood Statistics
Get to know your neighbourhood.









































