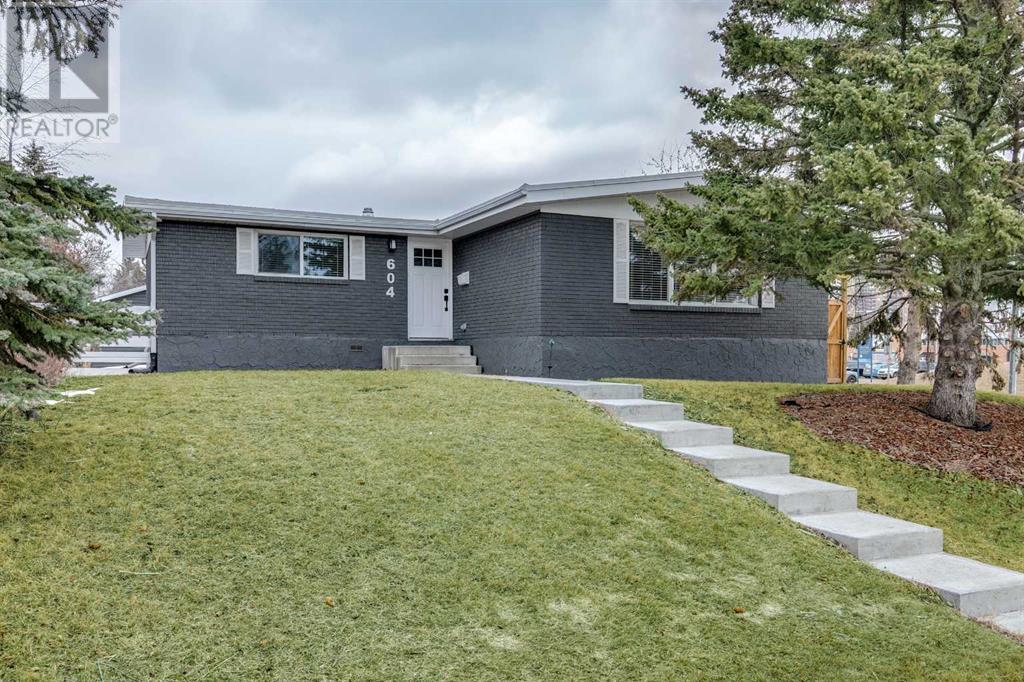$ 795,000 – 604 Sherman Avenue Southwest
4 BR / 3 BA Single Family – Calgary
Welcome to 604 Sherman, a completely re-built/renovated home nestled on a spacious corner lot, creating the perfect blend of modern luxury and everyday comfort. Thoughtfully designed with high-end finishes and meticulous attention to detail, this turn-key residence offers 2,067 square feet of stylish, functional living space. From the moment you step inside, you’ll feel at home. Wide plank engineered hardwood floors, exposed beams, designer lighting, and vaulted ceilings create an open, airy ambiance, while large windows flood the space with natural light. The living and dining areas set the stage for intimate gatherings, and the wraparound kitchen is truly the heart of the home. Designed for both beauty and function, it features custom cabinetry, soft-close doors and drawers, quartz countertops, stainless steel appliances, a picturesque window above the sink, ample storage, and a sit-up island—perfect for casual mornings or evening entertaining. The main level also boasts a spacious primary retreat, complete with a walk-in closet and a spa-like ensuite featuring a rain head shower, custom tile work, and a sleek glass divide. A second bedroom (or ideal home office), a stylish 4-piece bath with a soaker tub, and a generous mudroom complete this floor. Downstairs, the well-planned lower level offers even more space to relax and unwind. Plush carpeting, recessed lighting, and a cozy TV room make it the perfect place for movie nights, while two large bedrooms with egress windows and ample closet space provide comfort for family or guests. A beautifully appointed 4-piece bath, a dedicated laundry room with storage, and additional under-stair storage add to the home’s thoughtful design. Outside, the home’s privacy is enhanced by a 6-foot cedar fence and a lattice privacy screen on the spacious deck—an ideal setting for summer barbecues or quiet evenings under the stars. Infrastructure upgrades, including a new roof (2022), furnace, hot water tank, updated plumbing and wir ing, and a double detached garage, ensure peace of mind for years to come. The location is just as impressive—steps from Southland LRT, close to parks and playgrounds, and just minutes from grocery stores, restaurants, and endless other amenities. More than just a house, 604 Sherman is a place to truly call home. (id:6769)Construction Info
| Interior Finish: | 1050 |
|---|---|
| Flooring: | Carpeted,Ceramic Tile,Hardwood |
| Parking Covered: | 2 |
|---|---|
| Parking: | 2 |
Rooms Dimension
Listing Agent:
Matt Williams
Brokerage:
RE/MAX Realty Professionals
Disclaimer:
Display of MLS data is deemed reliable but is not guaranteed accurate by CREA.
The trademarks REALTOR, REALTORS and the REALTOR logo are controlled by The Canadian Real Estate Association (CREA) and identify real estate professionals who are members of CREA. The trademarks MLS, Multiple Listing Service and the associated logos are owned by The Canadian Real Estate Association (CREA) and identify the quality of services provided by real estate professionals who are members of CREA. Used under license.
Listing data last updated date: 2025-04-02 10:05:04
Not intended to solicit properties currently listed for sale.The trademarks REALTOR®, REALTORS® and the REALTOR® logo are controlled by The Canadian Real Estate Association (CREA®) and identify real estate professionals who are members of CREA®. The trademarks MLS®, Multiple Listing Service and the associated logos are owned by CREA® and identify the quality of services provided by real estate professionals who are members of CREA®. REALTOR® contact information provided to facilitate inquiries from consumers interested in Real Estate services. Please do not contact the website owner with unsolicited commercial offers.
The trademarks REALTOR, REALTORS and the REALTOR logo are controlled by The Canadian Real Estate Association (CREA) and identify real estate professionals who are members of CREA. The trademarks MLS, Multiple Listing Service and the associated logos are owned by The Canadian Real Estate Association (CREA) and identify the quality of services provided by real estate professionals who are members of CREA. Used under license.
Listing data last updated date: 2025-04-02 10:05:04
Not intended to solicit properties currently listed for sale.The trademarks REALTOR®, REALTORS® and the REALTOR® logo are controlled by The Canadian Real Estate Association (CREA®) and identify real estate professionals who are members of CREA®. The trademarks MLS®, Multiple Listing Service and the associated logos are owned by CREA® and identify the quality of services provided by real estate professionals who are members of CREA®. REALTOR® contact information provided to facilitate inquiries from consumers interested in Real Estate services. Please do not contact the website owner with unsolicited commercial offers.





































