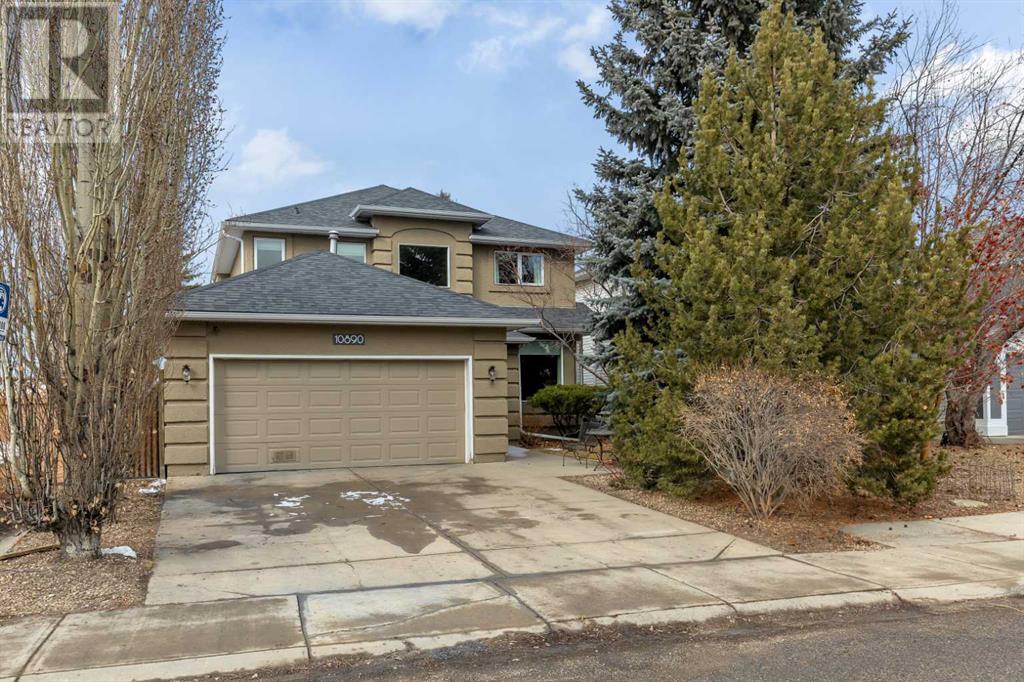$ 850,000 – 10890 Valley Ridge Drive Northwest
3 BR / 3 BA Single Family – Calgary
This house is undeniably a showstopper. To begin with, it features a renovated dream kitchen complete with granite countertops, ample cabinetry, and newly finished beautiful hardwood flooring throughout the main level. It boasts solid oak railings adorned with metal spindles and hardwood steps, along with custom, top-quality light fixtures throughout the home. In the family room, you'll find custom built-in oak cabinetry paired with a cozy gas fireplace and large west-facing windows. The yard is an oasis that has been professionally designed and constructed. Spanning 1,305 square feet, the main floor encompasses the kitchen, breakfast nook, family room, living room, and dining room. The decor exudes sophistication, highlighted by numerous niches, ledges, and bookshelves. The main floor office features custom cabinetry and large etched glass windows framed by elegant French doors. The west-facing backyard is bathed in sunlight and provides access to a spacious deck that overlooks a beautifully landscaped yard, complete with manicured foliage, stunning stamped concrete, and a three-tiered deck encircling a tranquil water fountain and wood burning fire pit. Completing the main floor is a mudroom/laundry room equipped with a sink, a drip-dry clothes rack, custom storage cabinets, and a half bath. The primary bedroom is generously sized, featuring a sitting area, his and hers walk-in closets, and a luxurious five-piece ensuite. The additional two bedrooms also offer walk-in closets, complemented by a four-piece bath. The lower level is framed, wired, and insulated, awaiting your personal touch, and includes a large workshop with benches ready for your projects. The oversized double garage is drywalled, heated with a separate furnace, and comes equipped with work benches and shelving units. There's even more to discover: Pre-wired stereo speaker outlets on the upper deck and primary bedroom, a private fenced dog run complete with an insulated doghouse, a cedar deck pr e-wired for a hot tub, custom exterior aluminum security sun shutters on the west-facing family room window, air conditioning, a security system, updated painted stucco exterior with newer asphalt shingles and new eavestroughs. The entire yard has been professionally designed and landscaped with mature trees and shrubs. This remarkable home is conveniently located near paved pathways throughout the community, leading down through the environmental reserve to Bowness Park and Baker Park, with easy access to the mountains and downtown. This is a truly exceptional property that is sure to make a lasting impression. Please check out the short video to highlight what this home has to offer in the summertime. (id:6769)Construction Info
| Interior Finish: | 2445 |
|---|---|
| Flooring: | Carpeted,Hardwood,Linoleum |
| Parking Covered: | 2 |
|---|---|
| Parking: | 4 |
Rooms Dimension
Listing Agent:
Gerard Chiasson
Brokerage:
RE/MAX Real Estate (Mountain View)
Disclaimer:
Display of MLS data is deemed reliable but is not guaranteed accurate by CREA.
The trademarks REALTOR, REALTORS and the REALTOR logo are controlled by The Canadian Real Estate Association (CREA) and identify real estate professionals who are members of CREA. The trademarks MLS, Multiple Listing Service and the associated logos are owned by The Canadian Real Estate Association (CREA) and identify the quality of services provided by real estate professionals who are members of CREA. Used under license.
Listing data last updated date: 2025-04-02 10:04:56
Not intended to solicit properties currently listed for sale.The trademarks REALTOR®, REALTORS® and the REALTOR® logo are controlled by The Canadian Real Estate Association (CREA®) and identify real estate professionals who are members of CREA®. The trademarks MLS®, Multiple Listing Service and the associated logos are owned by CREA® and identify the quality of services provided by real estate professionals who are members of CREA®. REALTOR® contact information provided to facilitate inquiries from consumers interested in Real Estate services. Please do not contact the website owner with unsolicited commercial offers.
The trademarks REALTOR, REALTORS and the REALTOR logo are controlled by The Canadian Real Estate Association (CREA) and identify real estate professionals who are members of CREA. The trademarks MLS, Multiple Listing Service and the associated logos are owned by The Canadian Real Estate Association (CREA) and identify the quality of services provided by real estate professionals who are members of CREA. Used under license.
Listing data last updated date: 2025-04-02 10:04:56
Not intended to solicit properties currently listed for sale.The trademarks REALTOR®, REALTORS® and the REALTOR® logo are controlled by The Canadian Real Estate Association (CREA®) and identify real estate professionals who are members of CREA®. The trademarks MLS®, Multiple Listing Service and the associated logos are owned by CREA® and identify the quality of services provided by real estate professionals who are members of CREA®. REALTOR® contact information provided to facilitate inquiries from consumers interested in Real Estate services. Please do not contact the website owner with unsolicited commercial offers.























































