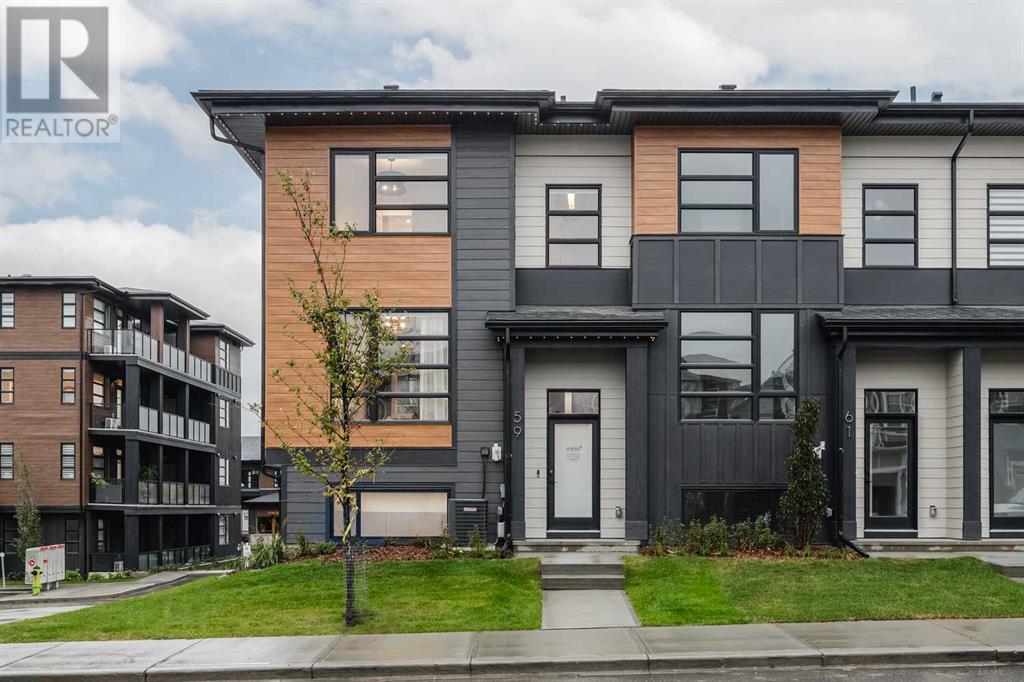$ 574,900 – 23 Lucas Way Northwest
3 BR / 3 BA Single Family – Calgary
Only two townhomes remain in award-winning Logel Homes' Livingston Views development. This 1,481 sq. ft. residence features upgraded cabinetry, quartz countertops, and premium Samsung stainless steel appliances. With 3 bedrooms and 2.5 bathrooms, the spacious primary suite includes a walk-in shower and dual sinks in the ensuite. Both second-floor bathrooms are finished with upgraded ceramic tile. The main floor is enhanced with pot lighting throughout, complementing the modern design. Additional features include a double underdrive garage for added convenience. Enjoy year-round comfort with central air conditioning and the assurance of a 5-year Alberta New Home Warranty. Ideally situated near shopping, parks, and an on-site lake, this home offers the perfect blend of luxury and practicality. (id:6769)Construction Info
| Interior Finish: | 1481 |
|---|---|
| Flooring: | Carpeted,Ceramic Tile,Vinyl Plank |
| Parking Covered: | 2 |
|---|---|
| Parking: | 2 |
Rooms Dimension
Listing Agent:
Steve Zacher
Brokerage:
RE/MAX Real Estate (Central)
Disclaimer:
Display of MLS data is deemed reliable but is not guaranteed accurate by CREA.
The trademarks REALTOR, REALTORS and the REALTOR logo are controlled by The Canadian Real Estate Association (CREA) and identify real estate professionals who are members of CREA. The trademarks MLS, Multiple Listing Service and the associated logos are owned by The Canadian Real Estate Association (CREA) and identify the quality of services provided by real estate professionals who are members of CREA. Used under license.
Listing data last updated date: 2025-04-02 10:04:55
Not intended to solicit properties currently listed for sale.The trademarks REALTOR®, REALTORS® and the REALTOR® logo are controlled by The Canadian Real Estate Association (CREA®) and identify real estate professionals who are members of CREA®. The trademarks MLS®, Multiple Listing Service and the associated logos are owned by CREA® and identify the quality of services provided by real estate professionals who are members of CREA®. REALTOR® contact information provided to facilitate inquiries from consumers interested in Real Estate services. Please do not contact the website owner with unsolicited commercial offers.
The trademarks REALTOR, REALTORS and the REALTOR logo are controlled by The Canadian Real Estate Association (CREA) and identify real estate professionals who are members of CREA. The trademarks MLS, Multiple Listing Service and the associated logos are owned by The Canadian Real Estate Association (CREA) and identify the quality of services provided by real estate professionals who are members of CREA. Used under license.
Listing data last updated date: 2025-04-02 10:04:55
Not intended to solicit properties currently listed for sale.The trademarks REALTOR®, REALTORS® and the REALTOR® logo are controlled by The Canadian Real Estate Association (CREA®) and identify real estate professionals who are members of CREA®. The trademarks MLS®, Multiple Listing Service and the associated logos are owned by CREA® and identify the quality of services provided by real estate professionals who are members of CREA®. REALTOR® contact information provided to facilitate inquiries from consumers interested in Real Estate services. Please do not contact the website owner with unsolicited commercial offers.

















































