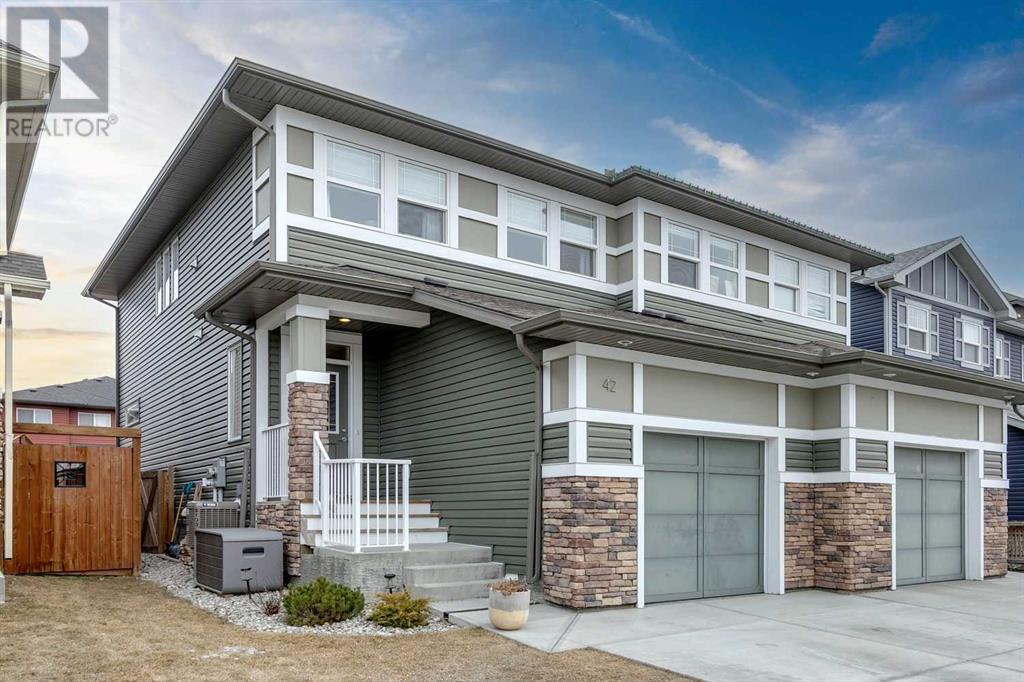$ 620,000 – 42 Legacy Glen Common Southeast
4 BR / 4 BA Single Family – Calgary
Welcome to Legacy Glen Common, a quiet street only steps from the soon to be open Legacy K-9 School. This fully finished 4 bedroom, 3.5 bathroom home has over 2000 square feet of Air Conditioned developed space. The attention to detail and pride of ownership is apparent throughout. Luxury Vinyl Plank floors throughout the main floor including in the kitchen, a place you’d be proud to entertain guests. Quartz counters, including the large island, stainless steel appliances, with a gas range, and loads of storage including central pantry. The Cabinetry is upgraded with pot & pan drawers, roll out shelves for those small appliances, and recycling pull out. Open to the kitchen are the dining room and cozy living room. Real Brick walls are the real show stopper in this home. There isn’t another home in all of Legacy that offer this handsome and unique feature. Upstairs is the primary bedroom with stunning ensuite with dual sinks, standup shower with 10 ml glass, and a walk-in closet full of built-ins. Conveniently, you’ll find the laundry room upstairs with 2 secondary bedrooms and another full bathroom. The lower level, with 9 foot ceilings, is fully finished offering a bedroom, full bathroom, the perfect family rec room and wet bar awaiting that popcorn machine for movie nights! The fully landscaped backyard is a fantastic space that includes a deck with gas line for the grill, concrete pad for the firepit/patio set and lovely trees and shrubs. Plenty of storage in the utility room and in the attached garage, complete with mezzanine and gladiator storage solutions. Set in a great family community, this is the perfect home to build your family legacy. (id:6769)Construction Info
| Interior Finish: | 1488 |
|---|---|
| Flooring: | Carpeted,Tile,Vinyl Plank |
| Parking Covered: | 1 |
|---|---|
| Parking: | 3 |
Rooms Dimension
Listing Agent:
Chris Dingle
Brokerage:
RE/MAX iRealty Innovations
Disclaimer:
Display of MLS data is deemed reliable but is not guaranteed accurate by CREA.
The trademarks REALTOR, REALTORS and the REALTOR logo are controlled by The Canadian Real Estate Association (CREA) and identify real estate professionals who are members of CREA. The trademarks MLS, Multiple Listing Service and the associated logos are owned by The Canadian Real Estate Association (CREA) and identify the quality of services provided by real estate professionals who are members of CREA. Used under license.
Listing data last updated date: 2025-04-02 10:04:23
Not intended to solicit properties currently listed for sale.The trademarks REALTOR®, REALTORS® and the REALTOR® logo are controlled by The Canadian Real Estate Association (CREA®) and identify real estate professionals who are members of CREA®. The trademarks MLS®, Multiple Listing Service and the associated logos are owned by CREA® and identify the quality of services provided by real estate professionals who are members of CREA®. REALTOR® contact information provided to facilitate inquiries from consumers interested in Real Estate services. Please do not contact the website owner with unsolicited commercial offers.
The trademarks REALTOR, REALTORS and the REALTOR logo are controlled by The Canadian Real Estate Association (CREA) and identify real estate professionals who are members of CREA. The trademarks MLS, Multiple Listing Service and the associated logos are owned by The Canadian Real Estate Association (CREA) and identify the quality of services provided by real estate professionals who are members of CREA. Used under license.
Listing data last updated date: 2025-04-02 10:04:23
Not intended to solicit properties currently listed for sale.The trademarks REALTOR®, REALTORS® and the REALTOR® logo are controlled by The Canadian Real Estate Association (CREA®) and identify real estate professionals who are members of CREA®. The trademarks MLS®, Multiple Listing Service and the associated logos are owned by CREA® and identify the quality of services provided by real estate professionals who are members of CREA®. REALTOR® contact information provided to facilitate inquiries from consumers interested in Real Estate services. Please do not contact the website owner with unsolicited commercial offers.



















































