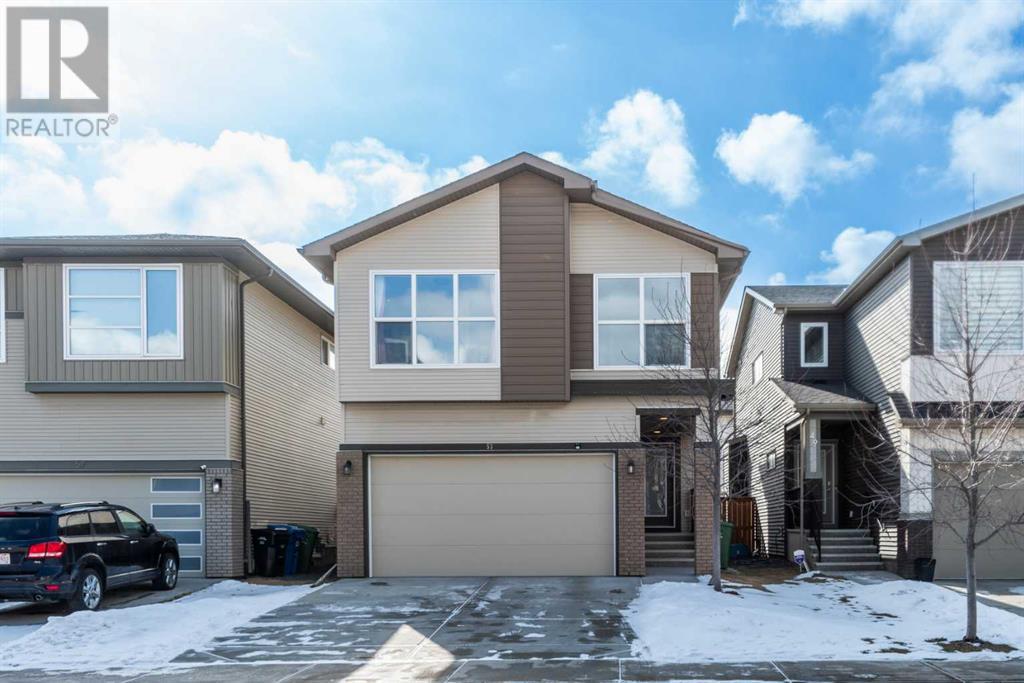$ 689,900 – 53 Walgrove Green Southeast
3 BR / 3 BA Single Family – Calgary
Welcome to this charming detached home in family friendly community of Walden! With more than 1800 sqft living space, this well-maintained will be perfect for any size of family. Welcoming foyer leading to an open-concept living area. Upon entry, you will find stylish kitchen with granite countertops, stainless appliances and ample cabinet space + pantry. You'll appreciate the good-sized pantry, offering plenty of storage for all your kitchen essentials. The south-facing backyard brings in abundant natural light, making the living spaces bright and inviting. Cozy living room with natural light is creating a warm and inviting atmosphere for family gatherings and relaxation. Formal dining room adjacent to the kitchen is perfect for enjoying meals together and entertaining guests. Step through the dining room to discover a deck and paver patio, ideal for outdoor entertaining and enjoying those cooler evenings. Highlight primary bedroom on the upper level with ensuite bathroom and walk-in closet, offering privacy and convenience. South facing primary bedoom offers plenty of natural light throughout the day. WIth upper-level laundry room, you can add more convenient, making laundry tasks more manageable. Two additional great size rooms on upper level are ideal for a growing family or guests and are providing separation and privacy for the primary bedroom. The upper-level family room is the perfect space for relaxation or entertaining, offering a cozy retreat for the whole family. The unfinished basement offers endless potential for future development, whether you envision extra living space, a home gym, or additional storage. You'll also love the double attached garage, offering ample storage and convenience. Experience community living with nearby amenities such as parks, playgrounds, and walking trails. Walking distance to shopping and groceries, making daily household chores even easier. New hot water tank(2024). As the first owner since its build, this home has been meticulously maintained and is move-in ready. Plus, the prime location is close to all your needs!Don't miss out on this wonderful opportunity to own a beautiful home in the desirable community of Walden! Book your private showing! (id:6769)Construction Info
| Interior Finish: | 1828.91 |
|---|---|
| Flooring: | Carpeted,Hardwood,Tile |
| Parking Covered: | 2 |
|---|---|
| Parking: | 4 |
Rooms Dimension
Listing Agent:
Kijun Lee
Brokerage:
Royal LePage Mission Real Estate
Disclaimer:
Display of MLS data is deemed reliable but is not guaranteed accurate by CREA.
The trademarks REALTOR, REALTORS and the REALTOR logo are controlled by The Canadian Real Estate Association (CREA) and identify real estate professionals who are members of CREA. The trademarks MLS, Multiple Listing Service and the associated logos are owned by The Canadian Real Estate Association (CREA) and identify the quality of services provided by real estate professionals who are members of CREA. Used under license.
Listing data last updated date: 2025-03-27 11:53:43
Not intended to solicit properties currently listed for sale.The trademarks REALTOR®, REALTORS® and the REALTOR® logo are controlled by The Canadian Real Estate Association (CREA®) and identify real estate professionals who are members of CREA®. The trademarks MLS®, Multiple Listing Service and the associated logos are owned by CREA® and identify the quality of services provided by real estate professionals who are members of CREA®. REALTOR® contact information provided to facilitate inquiries from consumers interested in Real Estate services. Please do not contact the website owner with unsolicited commercial offers.
The trademarks REALTOR, REALTORS and the REALTOR logo are controlled by The Canadian Real Estate Association (CREA) and identify real estate professionals who are members of CREA. The trademarks MLS, Multiple Listing Service and the associated logos are owned by The Canadian Real Estate Association (CREA) and identify the quality of services provided by real estate professionals who are members of CREA. Used under license.
Listing data last updated date: 2025-03-27 11:53:43
Not intended to solicit properties currently listed for sale.The trademarks REALTOR®, REALTORS® and the REALTOR® logo are controlled by The Canadian Real Estate Association (CREA®) and identify real estate professionals who are members of CREA®. The trademarks MLS®, Multiple Listing Service and the associated logos are owned by CREA® and identify the quality of services provided by real estate professionals who are members of CREA®. REALTOR® contact information provided to facilitate inquiries from consumers interested in Real Estate services. Please do not contact the website owner with unsolicited commercial offers.

















































