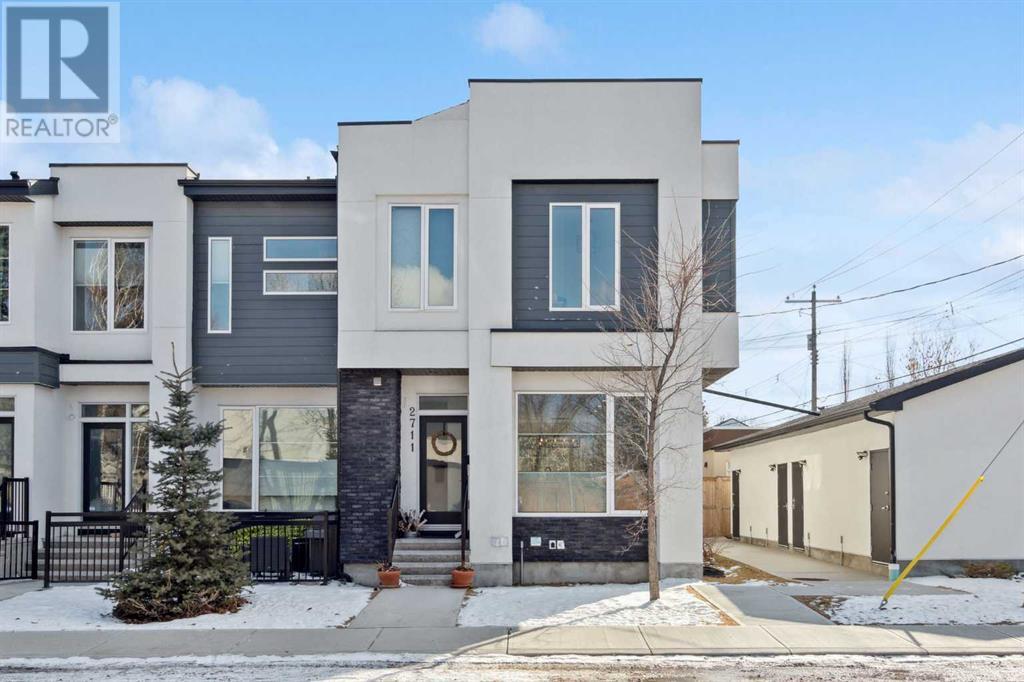$ 749,900 – 2711 28 Avenue Southwest
3 BR / 4 BA Single Family – Calgary
Welcome to this stunning townhome in the desirable area of Killarney! With 2,054 square feet of beautifully developed living space, this 3-bedroom, 4-bathroom home offers an open floor plan that's perfect for entertaining family and friends.As you step inside, you'll be greeted by the main floor's fabulous flow, featuring engineered hardwood flooring and tile throughout. The spacious kitchen is equipped with high-quality stainless steel appliances, quartz countertops, and an oversized island with breakfast bar, providing plenty of cabinetry and pantry space for all your needs. The dining room comfortably seats eight, while the cozy living room features a gas fireplace, making it an ideal spot to relax. A convenient 2-piece bathroom completes the main floor.Upstairs, you'll find two generously sized master bedrooms, each with its own 4-piece ensuite and large walk-in closets with ample built-ins. The laundry room is conveniently located between the bedrooms.The lower level adds even more charm to this delightful home with a large third bedroom, a full 4-piece bathroom, and a spacious family/games room with a wet bar. Additional features include tray ceilings, heated en-suite floors, roughed-in vacuum system, roughed-in for air conditioning, and speakers throughout the home. Outdoor enthusiasts will appreciate the natural gas outlet on the large, fenced south-facing patio and the detached single-car garage.Don't miss your opportunity to call this wonderful home yours! (id:6769)Construction Info
| Interior Finish: | 1477.15 |
|---|---|
| Flooring: | Carpeted,Hardwood,Tile |
| Parking Covered: | 1 |
|---|---|
| Parking: | 1 |
Rooms Dimension
Listing Agent:
Lisa Thomas
Brokerage:
RE/MAX Complete Realty
Disclaimer:
Display of MLS data is deemed reliable but is not guaranteed accurate by CREA.
The trademarks REALTOR, REALTORS and the REALTOR logo are controlled by The Canadian Real Estate Association (CREA) and identify real estate professionals who are members of CREA. The trademarks MLS, Multiple Listing Service and the associated logos are owned by The Canadian Real Estate Association (CREA) and identify the quality of services provided by real estate professionals who are members of CREA. Used under license.
Listing data last updated date: 2025-03-27 11:53:22
Not intended to solicit properties currently listed for sale.The trademarks REALTOR®, REALTORS® and the REALTOR® logo are controlled by The Canadian Real Estate Association (CREA®) and identify real estate professionals who are members of CREA®. The trademarks MLS®, Multiple Listing Service and the associated logos are owned by CREA® and identify the quality of services provided by real estate professionals who are members of CREA®. REALTOR® contact information provided to facilitate inquiries from consumers interested in Real Estate services. Please do not contact the website owner with unsolicited commercial offers.
The trademarks REALTOR, REALTORS and the REALTOR logo are controlled by The Canadian Real Estate Association (CREA) and identify real estate professionals who are members of CREA. The trademarks MLS, Multiple Listing Service and the associated logos are owned by The Canadian Real Estate Association (CREA) and identify the quality of services provided by real estate professionals who are members of CREA. Used under license.
Listing data last updated date: 2025-03-27 11:53:22
Not intended to solicit properties currently listed for sale.The trademarks REALTOR®, REALTORS® and the REALTOR® logo are controlled by The Canadian Real Estate Association (CREA®) and identify real estate professionals who are members of CREA®. The trademarks MLS®, Multiple Listing Service and the associated logos are owned by CREA® and identify the quality of services provided by real estate professionals who are members of CREA®. REALTOR® contact information provided to facilitate inquiries from consumers interested in Real Estate services. Please do not contact the website owner with unsolicited commercial offers.










































