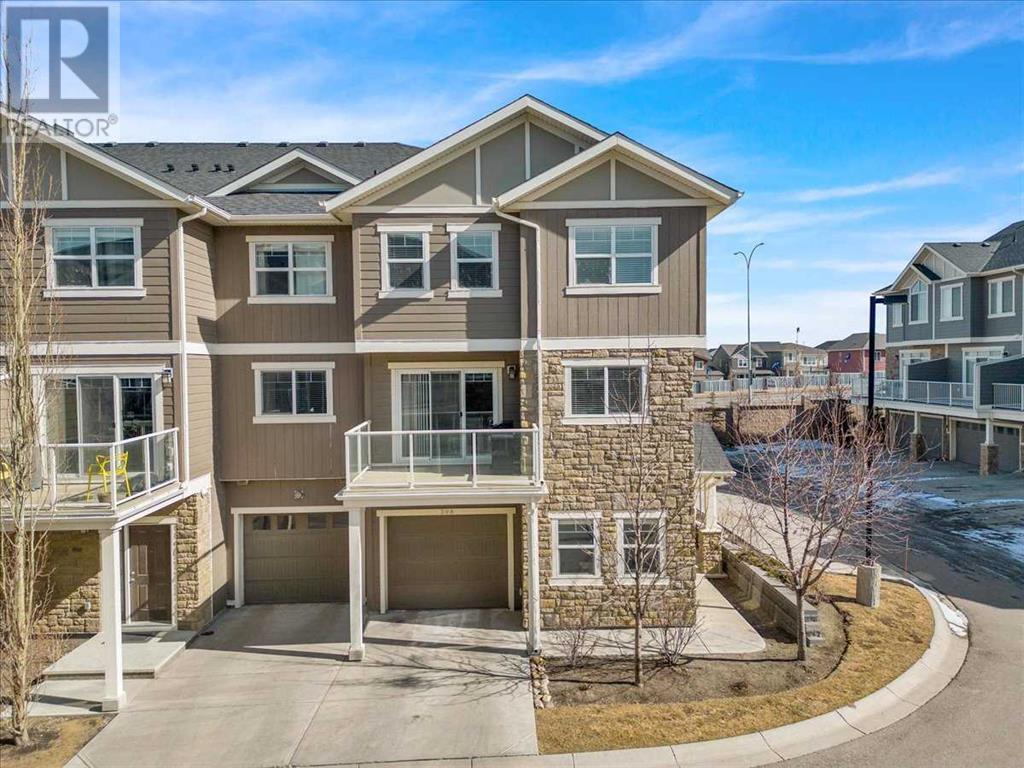$ 485,000 – 308 Evanston Manor Northwest
3 BR / 3 BA Single Family – Calgary
***OPEN HOUSE Sunday 1-4pm*** Welcome home! This bright, stylish, and fully finished 3-bedroom, 2.5-bathroom townhome is designed for modern living, offering the perfect blend of space, functionality, and convenience. With a heated attached garage and a full driveway, parking for two vehicles is never an issue. Step inside to find a versatile flex room off the main entrance—perfect as a home office, workout space, or extra storage. Upstairs, the open-concept main floor is flooded with natural light, creating a warm and inviting atmosphere. The stunning kitchen is a true focal point, featuring quartz countertops, an oversized island, stainless steel appliances—including a brand-new dishwasher—undermount sink, and ample cabinet space. Whether you're hosting friends or keeping an eye on the kids while making dinner, this layout is built for both entertaining and everyday life. Wide plank laminate flooring runs throughout the kitchen, dining, and living areas, adding a touch of elegance and durability. Off the main living space, the west-facing balcony is a rare find in the complex—offering more sunlight than other units and the perfect spot to enjoy your morning coffee or unwind at the end of the day. Upstairs, the primary suite is a private retreat, complete with a 3-piece ensuite and walk-in closet. Two additional bedrooms are well-sized, offering flexibility for family, guests, or a home office. A full 4-piece bathroom and a stacked washer/dryer complete the upper level, making laundry day a breeze. The low-maintenance exterior with stone accents means you can spend more time enjoying the nearby green spaces & parks. Plus, with quick access to shopping, schools, transit, Stoney Trail, and more, you’re in the ideal location for both convenience and lifestyle. This move-in-ready home is the perfect place to start your next chapter—don’t wait, book your showing today! (id:6769)Construction Info
| Interior Finish: | 1609.42 |
|---|---|
| Flooring: | Carpeted,Ceramic Tile,Laminate |
| Parking Covered: | 1 |
|---|---|
| Parking: | 2 |
Rooms Dimension
Listing Agent:
Derek Thistle
Brokerage:
RE/MAX iRealty Innovations
Disclaimer:
Display of MLS data is deemed reliable but is not guaranteed accurate by CREA.
The trademarks REALTOR, REALTORS and the REALTOR logo are controlled by The Canadian Real Estate Association (CREA) and identify real estate professionals who are members of CREA. The trademarks MLS, Multiple Listing Service and the associated logos are owned by The Canadian Real Estate Association (CREA) and identify the quality of services provided by real estate professionals who are members of CREA. Used under license.
Listing data last updated date: 2025-03-27 11:52:48
Not intended to solicit properties currently listed for sale.The trademarks REALTOR®, REALTORS® and the REALTOR® logo are controlled by The Canadian Real Estate Association (CREA®) and identify real estate professionals who are members of CREA®. The trademarks MLS®, Multiple Listing Service and the associated logos are owned by CREA® and identify the quality of services provided by real estate professionals who are members of CREA®. REALTOR® contact information provided to facilitate inquiries from consumers interested in Real Estate services. Please do not contact the website owner with unsolicited commercial offers.
The trademarks REALTOR, REALTORS and the REALTOR logo are controlled by The Canadian Real Estate Association (CREA) and identify real estate professionals who are members of CREA. The trademarks MLS, Multiple Listing Service and the associated logos are owned by The Canadian Real Estate Association (CREA) and identify the quality of services provided by real estate professionals who are members of CREA. Used under license.
Listing data last updated date: 2025-03-27 11:52:48
Not intended to solicit properties currently listed for sale.The trademarks REALTOR®, REALTORS® and the REALTOR® logo are controlled by The Canadian Real Estate Association (CREA®) and identify real estate professionals who are members of CREA®. The trademarks MLS®, Multiple Listing Service and the associated logos are owned by CREA® and identify the quality of services provided by real estate professionals who are members of CREA®. REALTOR® contact information provided to facilitate inquiries from consumers interested in Real Estate services. Please do not contact the website owner with unsolicited commercial offers.






































