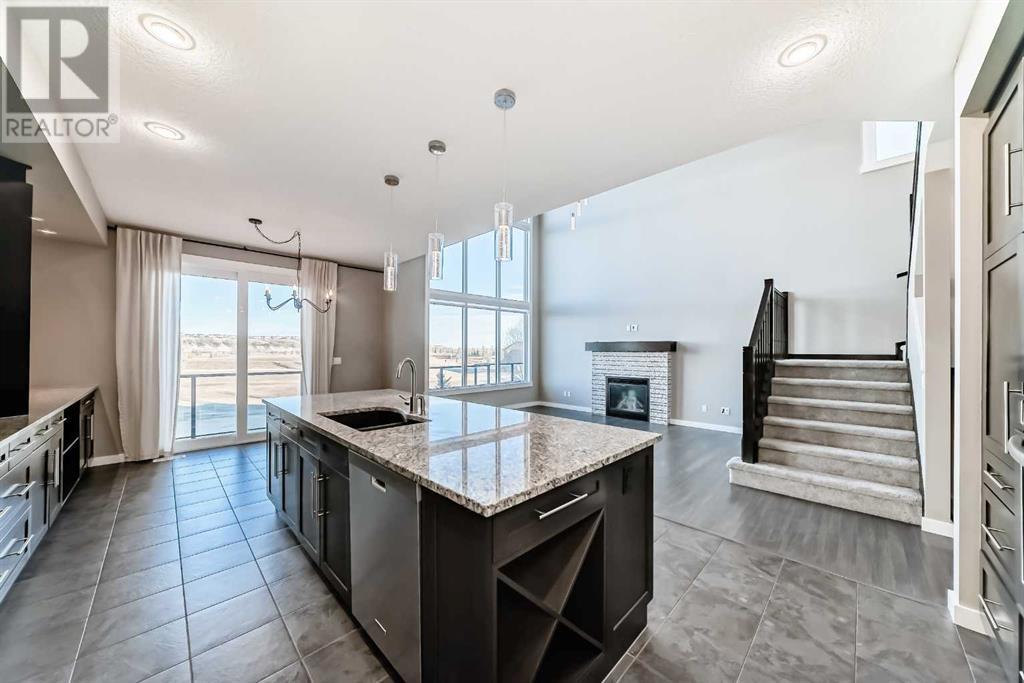$ 899,900 – 119 Chaparral Valley Way Southeast
3 BR / 4 BA Single Family – Calgary
A stunning home backs onto the Blue Devil Golf Course, offering breathtaking views of the greens! The impressive main floor boasts timeless elegance, featuring a spacious living room with soaring ceilings, two-story windows, and a cozy gas fireplace perfect for winter evenings. The modern kitchen inspires culinary creativity with extended cabinetry, built-in wall oven and microwave, a walkthrough pantry, and a large granite island. For those working from home, the convenient office near the front entry provides an ideal space. Enjoy summer barbecues and entertaining guests with a view or relaxing on the large east-facing deck which spans the entire width of the house. Upstairs, you’ll find three spacious bedrooms, including a massive master suite with incredible views, a walk-in closet, and a luxurious 4-piece ensuite with heated floors. The main 3-piece bath also features heated floors. The finished walkout basement is a highlight, with large windows, a generous recreation room, a 4-piece bath, and a huge storage room. The basement is easily adaptable to add a bedroom, as the windows are ideally positioned for dividing the recreation area. Additional features include central air and a central vacuum system. All carpets in the house are all new, just replaced. Perfect for outdoor enthusiasts, this home is near Fish Creek Park and wetlands, offering a diverse range of birds throughout the seasons, while the Bow River provides biking paths and year-round fly fishing. Enjoy golfing in the summer at Blue Devil Golf Course. For summer fun, Sikome Lake is just around the corner. Chaparral Valley offers a peaceful, quiet community with excellent shops, schools, and quick access to the ring road and South Campus Hospital. This beautiful home is ready for you to move in and start making memories. (id:6769)Construction Info
| Interior Finish: | 2160 |
|---|---|
| Flooring: | Carpeted,Ceramic Tile,Laminate |
| Parking Covered: | 2 |
|---|---|
| Parking: | 4 |
Rooms Dimension
Listing Agent:
Tina Tian
Brokerage:
C-Luxury Realty Ltd.
Disclaimer:
Display of MLS data is deemed reliable but is not guaranteed accurate by CREA.
The trademarks REALTOR, REALTORS and the REALTOR logo are controlled by The Canadian Real Estate Association (CREA) and identify real estate professionals who are members of CREA. The trademarks MLS, Multiple Listing Service and the associated logos are owned by The Canadian Real Estate Association (CREA) and identify the quality of services provided by real estate professionals who are members of CREA. Used under license.
Listing data last updated date: 2025-03-27 11:52:35
Not intended to solicit properties currently listed for sale.The trademarks REALTOR®, REALTORS® and the REALTOR® logo are controlled by The Canadian Real Estate Association (CREA®) and identify real estate professionals who are members of CREA®. The trademarks MLS®, Multiple Listing Service and the associated logos are owned by CREA® and identify the quality of services provided by real estate professionals who are members of CREA®. REALTOR® contact information provided to facilitate inquiries from consumers interested in Real Estate services. Please do not contact the website owner with unsolicited commercial offers.
The trademarks REALTOR, REALTORS and the REALTOR logo are controlled by The Canadian Real Estate Association (CREA) and identify real estate professionals who are members of CREA. The trademarks MLS, Multiple Listing Service and the associated logos are owned by The Canadian Real Estate Association (CREA) and identify the quality of services provided by real estate professionals who are members of CREA. Used under license.
Listing data last updated date: 2025-03-27 11:52:35
Not intended to solicit properties currently listed for sale.The trademarks REALTOR®, REALTORS® and the REALTOR® logo are controlled by The Canadian Real Estate Association (CREA®) and identify real estate professionals who are members of CREA®. The trademarks MLS®, Multiple Listing Service and the associated logos are owned by CREA® and identify the quality of services provided by real estate professionals who are members of CREA®. REALTOR® contact information provided to facilitate inquiries from consumers interested in Real Estate services. Please do not contact the website owner with unsolicited commercial offers.






















































