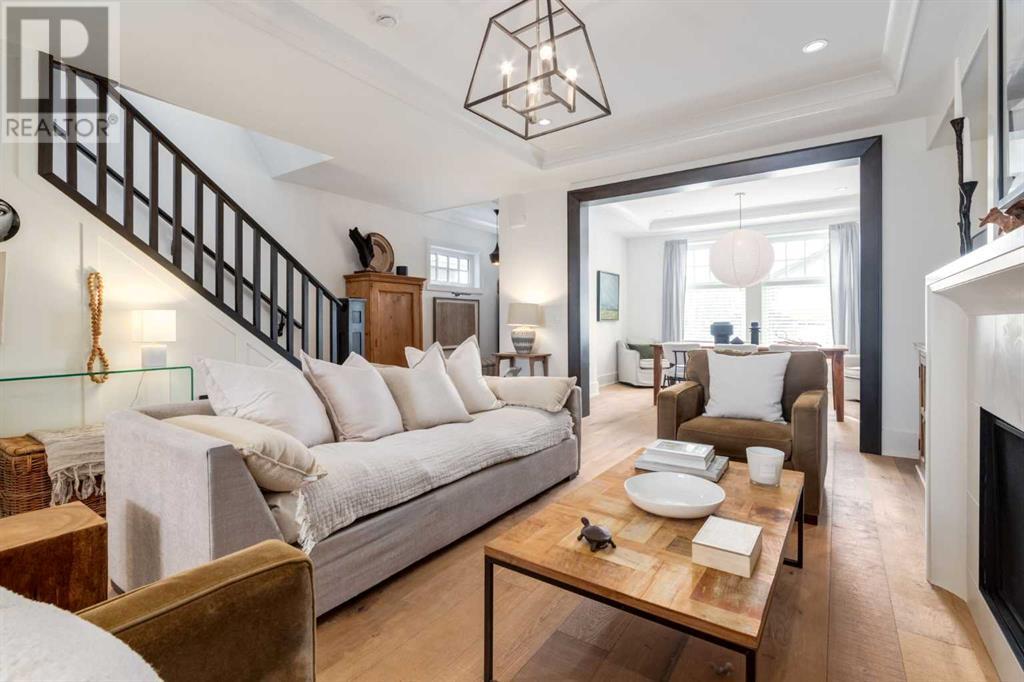$ 999,990 – 2106 36 Avenue Southwest
3 BR / 4 BA Single Family – Calgary
Welcome home to 2106 36 Ave! This single owner home is simply stunning, the perfect combination of classic and modern. When you enter the home, you are greeted by an open concept floor plan with wide plank hardwood flooring, sophisticated tray ceilings, and a ton of natural light. The front dining area offers plenty of space for a large dining table for entertaining and large south facing windows. The bright kitchen, perfectly placed at the back of the home, features ample cupboard space, a gas stove, large island, granite countertops, and a large window overlooking the treed backyard. The spacious living room sits nestled in the middle featuring a cozy gas fireplace. A powder room and access to the back yard finish off the main floor. The top floor features 12-foot ceilings and 10 foot doors, bringing the elegance of this home upstairs. Here you will find the large, vaulted, primary suite with a walk-in closet and a beautiful ensuite fully upgraded with counter to ceiling mirrors, heated tile flooring and a soaker tub fit for 2. There are 2 additional bedrooms, a full bathroom and laundry closet with a ton of additional storage making this the perfect family home. The finished basement offers a flex space, perfect for a tv room or additional bedroom, large storage closet and another full bathroom. The attached garage provides direct access to the residence, allowing you to avoidinclement weather as you enter your new home and can fit a full sized truck. The exterior of this home has been professionally landscaped with a low maintenance garden and yard. The backyard has an outdoor fireplace, composite steps, a large concrete patio, lighting, and an added wood deck. Many trees, shrubs and a garden have been meticulously cared for and will offer a beautiful oasis for you in the summer months. There is also a good-sized shed for any tools you may need and the yard is fully fenced. Located steps from the trendy streets of Marda Loop this is an opportunity you do not wa nt to miss! Call your favourite realtor today! (id:6769)Construction Info
| Interior Finish: | 1856 |
|---|---|
| Flooring: | Carpeted,Ceramic Tile,Hardwood |
| Parking Covered: | 2 |
|---|---|
| Parking: | 4 |
Rooms Dimension
Listing Agent:
Kristen Scott
Brokerage:
Royal LePage Benchmark
Disclaimer:
Display of MLS data is deemed reliable but is not guaranteed accurate by CREA.
The trademarks REALTOR, REALTORS and the REALTOR logo are controlled by The Canadian Real Estate Association (CREA) and identify real estate professionals who are members of CREA. The trademarks MLS, Multiple Listing Service and the associated logos are owned by The Canadian Real Estate Association (CREA) and identify the quality of services provided by real estate professionals who are members of CREA. Used under license.
Listing data last updated date: 2025-03-27 11:52:17
Not intended to solicit properties currently listed for sale.The trademarks REALTOR®, REALTORS® and the REALTOR® logo are controlled by The Canadian Real Estate Association (CREA®) and identify real estate professionals who are members of CREA®. The trademarks MLS®, Multiple Listing Service and the associated logos are owned by CREA® and identify the quality of services provided by real estate professionals who are members of CREA®. REALTOR® contact information provided to facilitate inquiries from consumers interested in Real Estate services. Please do not contact the website owner with unsolicited commercial offers.
The trademarks REALTOR, REALTORS and the REALTOR logo are controlled by The Canadian Real Estate Association (CREA) and identify real estate professionals who are members of CREA. The trademarks MLS, Multiple Listing Service and the associated logos are owned by The Canadian Real Estate Association (CREA) and identify the quality of services provided by real estate professionals who are members of CREA. Used under license.
Listing data last updated date: 2025-03-27 11:52:17
Not intended to solicit properties currently listed for sale.The trademarks REALTOR®, REALTORS® and the REALTOR® logo are controlled by The Canadian Real Estate Association (CREA®) and identify real estate professionals who are members of CREA®. The trademarks MLS®, Multiple Listing Service and the associated logos are owned by CREA® and identify the quality of services provided by real estate professionals who are members of CREA®. REALTOR® contact information provided to facilitate inquiries from consumers interested in Real Estate services. Please do not contact the website owner with unsolicited commercial offers.








































