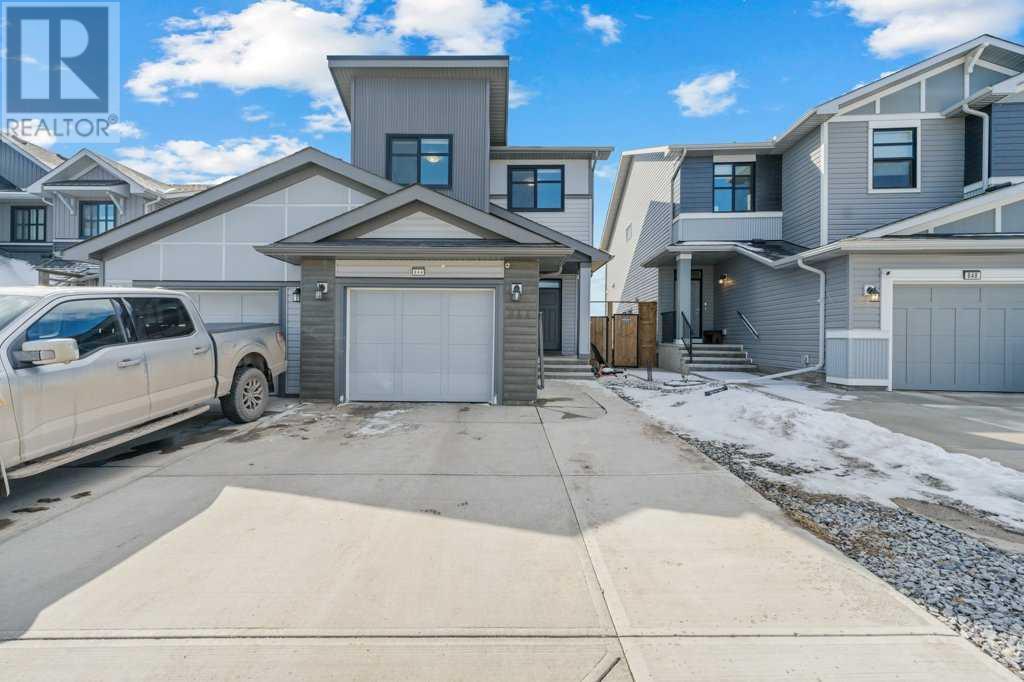$ 649,900 – 844 seton Circle Southeast
4 BR / 4 BA Single Family – Calgary
Discover Your Dream Home in Seton!Welcome to this stunning 2-storey home, offering over 1,700 sq ft of meticulously crafted living space in the highly sought-after community of Seton. With 3+1 bedrooms, 3.5 bathrooms, a single attached garage, and a private entrance to the fully finished basement, this FULLY AIRCONDITIONED home is designed for modern living with style and convenience.From the moment you enter, the bright and open-concept main floor welcomes you with its seamless flow between the living area, gourmet kitchen, and inviting dining space. The kitchen is a true showstopper—featuring sleek granite countertops, top-of-the-line stainless steel appliances, an abundance of cabinetry, and a spacious pantry to accommodate all your storage needs. Whether you're preparing a quick meal or hosting a dinner party, this kitchen has it all. The adjacent dining room, bathed in natural light, opens to a deck, creating a perfect space for indoor-outdoor entertaining. A stylish 2-piece powder room completes the main floor.Upstairs, you’ll find a spacious bonus room and three beautifully designed bedrooms, thoughtfully placed for maximum privacy. The luxurious primary suite offers a serene retreat, featuring a walk-in closet and a spa-like 3-piece ensuite with a stand-up shower—your personal oasis after a long day. The two secondary bedrooms are tucked away on the opposite side, ensuring a peaceful night's sleep for everyone. A full 4-piece bathroom and a convenient walk-in laundry room with shelving complete the upper floor, combining form and function.The fully finished basement adds even more value, with a large recreation room that offers endless possibilities—whether you’re envisioning a cozy home theatre, a playroom, or a space for family gatherings. A fourth bedroom, a full 4-piece bath, and ample storage space provide flexibility and comfort. The separate entrance to the basement makes this area perfect for guests, extended family, or even a potential rental su ite or AirBnB.The outdoor space is a ravishing beauty to behold with a professionally designed landscape setting that consists of a large gazebo, artificial green turf, rocks, lights, concrete blocks that are all low maitenance Seton is one of Calgary's most exciting and rapidly growing communities, offering the perfect blend of urban convenience and suburban charm. From the renowned South Health Campus to an array of trendy shops, delicious restaurants, and recreational facilities, everything you need is just minutes away. With quick access to Deerfoot and Stoney Trails, commuting is a breeze. Plus, the abundance of parks, playgrounds, and walking paths make it an ideal place for families to grow and thrive.This is more than just a home—it's a lifestyle. Don’t miss out on the opportunity to make it yours! (id:6769)Construction Info
| Interior Finish: | 1758.99 |
|---|---|
| Flooring: | Carpeted,Ceramic Tile,Laminate,Tile,Vinyl Plank |
| Parking Covered: | 1 |
|---|---|
| Parking: | 2 |
Rooms Dimension
Listing Agent:
Joe Odebode
Brokerage:
PREP Realty
Disclaimer:
Display of MLS data is deemed reliable but is not guaranteed accurate by CREA.
The trademarks REALTOR, REALTORS and the REALTOR logo are controlled by The Canadian Real Estate Association (CREA) and identify real estate professionals who are members of CREA. The trademarks MLS, Multiple Listing Service and the associated logos are owned by The Canadian Real Estate Association (CREA) and identify the quality of services provided by real estate professionals who are members of CREA. Used under license.
Listing data last updated date: 2025-03-27 11:52:13
Not intended to solicit properties currently listed for sale.The trademarks REALTOR®, REALTORS® and the REALTOR® logo are controlled by The Canadian Real Estate Association (CREA®) and identify real estate professionals who are members of CREA®. The trademarks MLS®, Multiple Listing Service and the associated logos are owned by CREA® and identify the quality of services provided by real estate professionals who are members of CREA®. REALTOR® contact information provided to facilitate inquiries from consumers interested in Real Estate services. Please do not contact the website owner with unsolicited commercial offers.
The trademarks REALTOR, REALTORS and the REALTOR logo are controlled by The Canadian Real Estate Association (CREA) and identify real estate professionals who are members of CREA. The trademarks MLS, Multiple Listing Service and the associated logos are owned by The Canadian Real Estate Association (CREA) and identify the quality of services provided by real estate professionals who are members of CREA. Used under license.
Listing data last updated date: 2025-03-27 11:52:13
Not intended to solicit properties currently listed for sale.The trademarks REALTOR®, REALTORS® and the REALTOR® logo are controlled by The Canadian Real Estate Association (CREA®) and identify real estate professionals who are members of CREA®. The trademarks MLS®, Multiple Listing Service and the associated logos are owned by CREA® and identify the quality of services provided by real estate professionals who are members of CREA®. REALTOR® contact information provided to facilitate inquiries from consumers interested in Real Estate services. Please do not contact the website owner with unsolicited commercial offers.













































