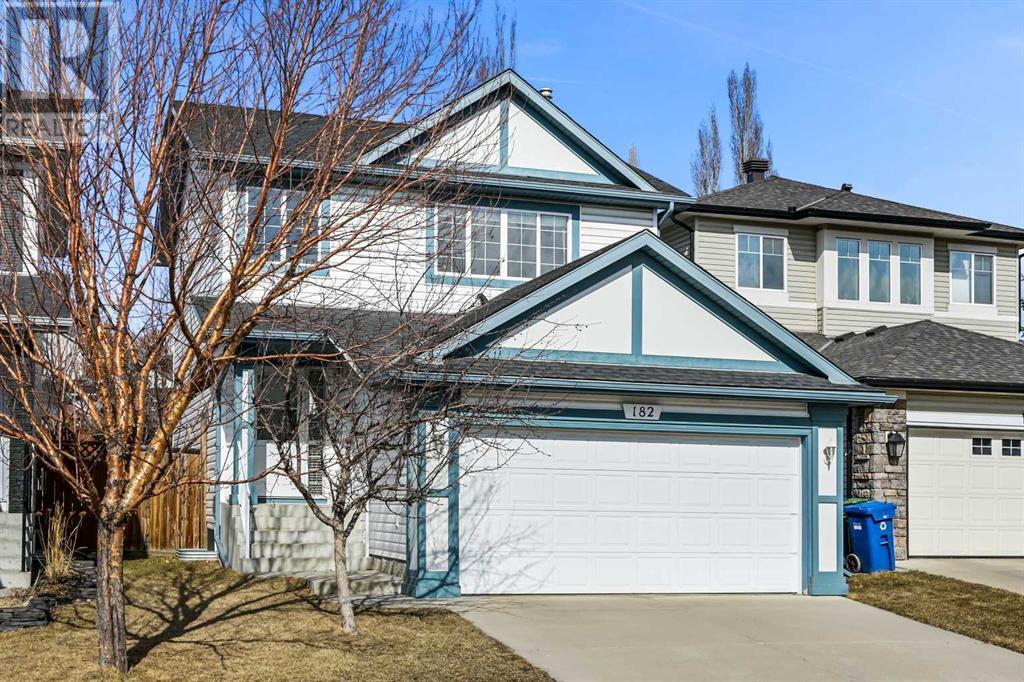$ 665,000 – 182 Tusslewood Drive Northwest
3 BR / 4 BA Single Family – Calgary
This is the one you have been waiting for! Fully finished with over 2000 sq ft of developed space with 3 bedrooms and 3.5 bathrooms in a prime location, steps to the park and ravine trails. As you enter the property you are greeted by the new luxury vinyl plank flooring leading you into the open concept main floor. Spacious living room with tile faced corner fireplace with mantle. Kitchen with crisp white cabinetry, newer stainless-steel appliances, tile backsplash, corner pantry, and large island with raised bar ledge. Open to the dining area with sliding doors out to the fully fenced and maturely landscaped backyard with beautiful shrubs and perennials. Head upstairs to the primary bedroom with walk-in closet and updated 4-piece bathroom. Good sized 2nd and 3rd bedrooms with their own adjoining 4-piece bathroom complete the family friendly upper floor. Fully finished basement with plush carpeting leading you into the large family/rec room with another full 4-piece bathroom. All this located in the sought after neighborhood of Tuscany in the Tusslewood Estates area! Surrounded by all the amenities such as C-Train station, tons of shopping, highly rated schools, parks, ravine walking trails, and quick access to Stoney Trail and Highway 1 for quick escape to the mountains! This home shows 10/10 and is a must see! (id:6769)Construction Info
| Interior Finish: | 1400.3 |
|---|---|
| Flooring: | Carpeted,Linoleum,Vinyl Plank |
| Parking Covered: | 2 |
|---|---|
| Parking: | 4 |
Rooms Dimension
Listing Agent:
Benjamin A. Sweet
Brokerage:
Real Broker
Disclaimer:
Display of MLS data is deemed reliable but is not guaranteed accurate by CREA.
The trademarks REALTOR, REALTORS and the REALTOR logo are controlled by The Canadian Real Estate Association (CREA) and identify real estate professionals who are members of CREA. The trademarks MLS, Multiple Listing Service and the associated logos are owned by The Canadian Real Estate Association (CREA) and identify the quality of services provided by real estate professionals who are members of CREA. Used under license.
Listing data last updated date: 2025-03-27 11:52:09
Not intended to solicit properties currently listed for sale.The trademarks REALTOR®, REALTORS® and the REALTOR® logo are controlled by The Canadian Real Estate Association (CREA®) and identify real estate professionals who are members of CREA®. The trademarks MLS®, Multiple Listing Service and the associated logos are owned by CREA® and identify the quality of services provided by real estate professionals who are members of CREA®. REALTOR® contact information provided to facilitate inquiries from consumers interested in Real Estate services. Please do not contact the website owner with unsolicited commercial offers.
The trademarks REALTOR, REALTORS and the REALTOR logo are controlled by The Canadian Real Estate Association (CREA) and identify real estate professionals who are members of CREA. The trademarks MLS, Multiple Listing Service and the associated logos are owned by The Canadian Real Estate Association (CREA) and identify the quality of services provided by real estate professionals who are members of CREA. Used under license.
Listing data last updated date: 2025-03-27 11:52:09
Not intended to solicit properties currently listed for sale.The trademarks REALTOR®, REALTORS® and the REALTOR® logo are controlled by The Canadian Real Estate Association (CREA®) and identify real estate professionals who are members of CREA®. The trademarks MLS®, Multiple Listing Service and the associated logos are owned by CREA® and identify the quality of services provided by real estate professionals who are members of CREA®. REALTOR® contact information provided to facilitate inquiries from consumers interested in Real Estate services. Please do not contact the website owner with unsolicited commercial offers.























































