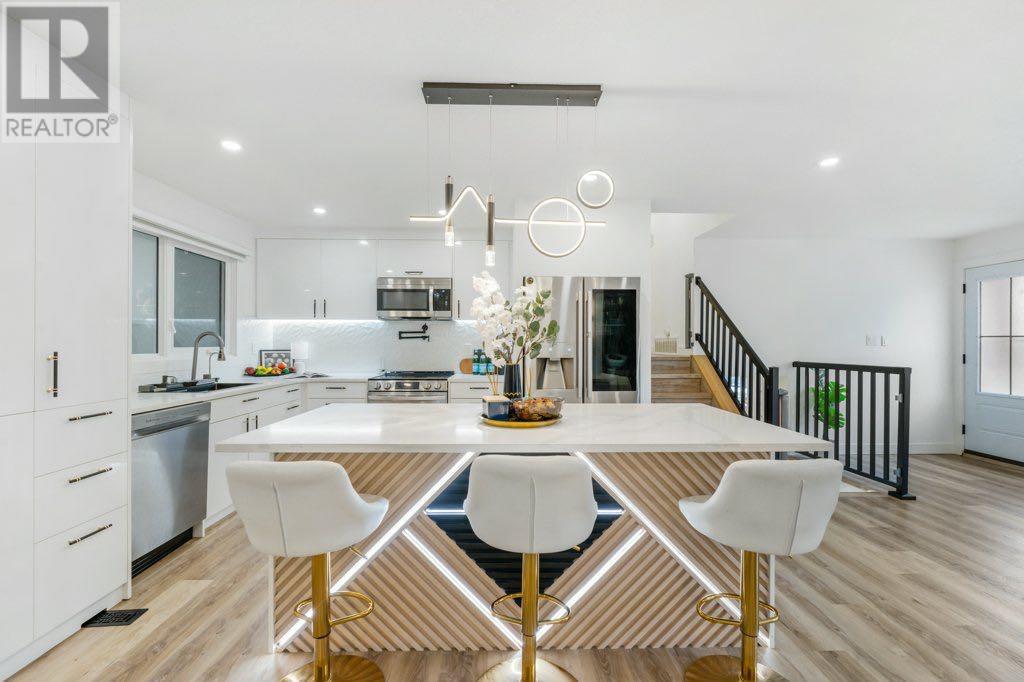$ 869,900 – 616 Cedarille Way Southwest
4 BR / 4 BA Single Family – Calgary
Your dream home awaits! This absolutely stunning 4-level split in the well-established community of Cedarbrae has been completely transformed from top to bottom, inside and out, everything has been done including electrical & plumbing, windows, the list goes on! Highlighting incredible features throughout, this 4-bedroom, 3.5-bathroom home offers over 2,500 sq. ft. of meticulously renovated details like no other! The modern main level welcomes you with an open-concept living room that flows seamlessly into the kitchen and dining area, all finished in elegant, neutral-toned luxury vinyl plank flooring. The trendy kitchen features quartz countertops, a central island with custom fluting detailing, sleek white cabinetry, under-cabinet lighting, and premium stainless steel appliances, including a smart LG fridge. A newly added pantry and front storage cabinet along with heated enclosed sunroom (not included in RMS) complete this level. The spacious living room is highlighted with a stunning floor-to-ceiling brick-faced fireplace and large windows that flood the space with natural light. The upper level is home to three generously sized bedrooms, including a luxurious primary retreat with a spa-like ensuite. The main bathroom, showcases trendy tile floors and walls, a custom feature wall, black hardware, and a glass-enclosed bath tub & shower. On the lower level, you'll find a cozy family room with a charming wood-burning fireplace, a spacious guest bedroom, and a modern 3-piece bathroom featuring a steam shower. The basement is an entertainer’s paradise, offering a large recreation room complete with a unique zen-like garden feature, an electric fireplace, stairway lighting, and a beautifully crafted wet bar that will impress all your guests.The exterior has been completely updated with brand-new siding, roof, soffit, and fascia, ensuring durability and curb appeal. A brand-new HUGE driveway offers ample space to park a trailer, boat, or up to six vehicles. The gara ge is now fully insulated and heated, making it a perfect workspace year-round. Step outside to your private backyard oasis, where brand new concrete walkways & patio space lead you to the centrepiece—a gorgeous fire pit with built-in seating and a newly constructed backyard bar with lighting enhances the entertainment space and is perfect for hosting summer gatherings. Additional outdoor features include a covered patio beside the heated sunroom, ideal for a hot tub or storage for your outdoor toys.The house is nestled on a superbly QUIET STREET. Situated on this RCG - HUGE LOT at 62 feet x 110 feet. Location is everything at this home! If you are looking for unmatched access to nature/active lifestyle: Glenmore reservoir, tennis courts, playground, walking paths, off-leash dog park. This property is more than just a home—it’s a thoughtfully designed masterpiece with incredible attention to detail and is perfect for any family wanting modern luxuries with the charm of an established neighbourhood! (id:6769)Construction Info
| Interior Finish: | 1230.91 |
|---|---|
| Flooring: | Vinyl Plank |
| Parking Covered: | 2 |
|---|---|
| Parking: | 6 |
Rooms Dimension
Listing Agent:
Terrin Daemen
Brokerage:
eXp Realty
Disclaimer:
Display of MLS data is deemed reliable but is not guaranteed accurate by CREA.
The trademarks REALTOR, REALTORS and the REALTOR logo are controlled by The Canadian Real Estate Association (CREA) and identify real estate professionals who are members of CREA. The trademarks MLS, Multiple Listing Service and the associated logos are owned by The Canadian Real Estate Association (CREA) and identify the quality of services provided by real estate professionals who are members of CREA. Used under license.
Listing data last updated date: 2025-03-27 11:52:01
Not intended to solicit properties currently listed for sale.The trademarks REALTOR®, REALTORS® and the REALTOR® logo are controlled by The Canadian Real Estate Association (CREA®) and identify real estate professionals who are members of CREA®. The trademarks MLS®, Multiple Listing Service and the associated logos are owned by CREA® and identify the quality of services provided by real estate professionals who are members of CREA®. REALTOR® contact information provided to facilitate inquiries from consumers interested in Real Estate services. Please do not contact the website owner with unsolicited commercial offers.
The trademarks REALTOR, REALTORS and the REALTOR logo are controlled by The Canadian Real Estate Association (CREA) and identify real estate professionals who are members of CREA. The trademarks MLS, Multiple Listing Service and the associated logos are owned by The Canadian Real Estate Association (CREA) and identify the quality of services provided by real estate professionals who are members of CREA. Used under license.
Listing data last updated date: 2025-03-27 11:52:01
Not intended to solicit properties currently listed for sale.The trademarks REALTOR®, REALTORS® and the REALTOR® logo are controlled by The Canadian Real Estate Association (CREA®) and identify real estate professionals who are members of CREA®. The trademarks MLS®, Multiple Listing Service and the associated logos are owned by CREA® and identify the quality of services provided by real estate professionals who are members of CREA®. REALTOR® contact information provided to facilitate inquiries from consumers interested in Real Estate services. Please do not contact the website owner with unsolicited commercial offers.























































