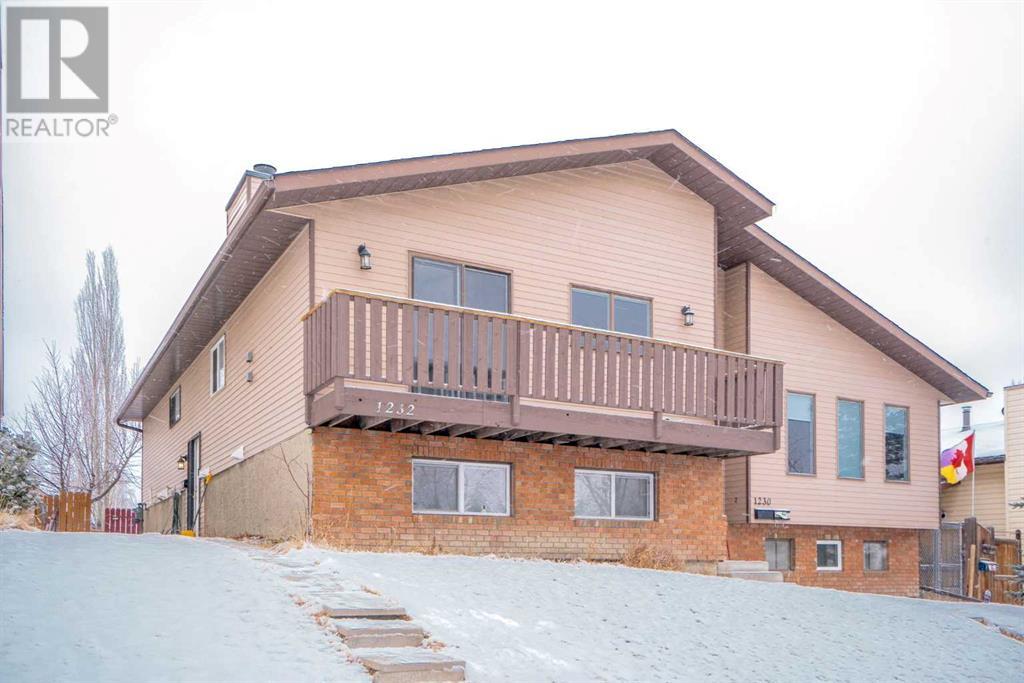$ 589,000 – 1232 Berkley Drive Northwest
5 BR / 2 BA Single Family – Calgary
Welcome to an incredible opportunity in the sought-after NW community of Beddington Heights! This spacious and beautifully updated half duplex with a LEGAL basement suite is the perfect solution whether you’re looking to offset your mortgage, accommodate extended family, or add a turnkey investment property to your portfolio.With 1,200 sq. ft. on the main level and an additional 1,067 sq. ft. in the basement, this bi-level home is designed to maximize space, comfort, and functionality. The bright and inviting upper level offers 3 generous bedrooms, a well-appointed 4-piece bathroom, and a thoughtfully designed living area. The cozy fireplace in the living room sets the stage for warm gatherings, while the updated kitchen and dining area create the perfect space for cooking and entertaining. A south-facing balcony off the living room provides the perfect spot to soak up the sun, enjoy morning coffee, or unwind in the evening. In-suite laundry adds ultimate convenience, making day-to-day life effortless.Downstairs, the LEGAL suite with its own private entrance provides an incredible opportunity for rental income or multi-generational living. Featuring 2 spacious bedrooms, a full 4-piece bathroom, a well-equipped kitchen, and a comfortable living area, this space offers everything a tenant or extended family member could need. Separate laundry facilities ensure privacy and independence for both levels.This home has also undergone significant updates, including new furnaces for both units and new windows throughout most of the property, enhancing energy efficiency, comfort, and long-term value.Outside, the property includes two dedicated off-street parking spaces, ensuring convenience for residents and guests alike. Located in a prime spot in Beddington Heights, this home is surrounded by parks, playgrounds, schools, shopping, and dining, making it a fantastic choice for families and tenants alike. With easy access to major roadways and transit options, commuting is a breeze.Whether you’re searching for a smart investment, a home with a mortgage helper, or a place for your growing family, this half-duplex checks all the boxes. Don’t miss out on this rare opportunity—book your private viewing today and see the potential for yourself! (id:6769)Construction Info
| Interior Finish: | 1200.65 |
|---|---|
| Flooring: | Carpeted,Vinyl Plank |
| Parking: | 2 |
|---|
Rooms Dimension
Listing Agent:
Graham Terryberry
Brokerage:
Real Broker
Disclaimer:
Display of MLS data is deemed reliable but is not guaranteed accurate by CREA.
The trademarks REALTOR, REALTORS and the REALTOR logo are controlled by The Canadian Real Estate Association (CREA) and identify real estate professionals who are members of CREA. The trademarks MLS, Multiple Listing Service and the associated logos are owned by The Canadian Real Estate Association (CREA) and identify the quality of services provided by real estate professionals who are members of CREA. Used under license.
Listing data last updated date: 2025-03-27 11:51:49
Not intended to solicit properties currently listed for sale.The trademarks REALTOR®, REALTORS® and the REALTOR® logo are controlled by The Canadian Real Estate Association (CREA®) and identify real estate professionals who are members of CREA®. The trademarks MLS®, Multiple Listing Service and the associated logos are owned by CREA® and identify the quality of services provided by real estate professionals who are members of CREA®. REALTOR® contact information provided to facilitate inquiries from consumers interested in Real Estate services. Please do not contact the website owner with unsolicited commercial offers.
The trademarks REALTOR, REALTORS and the REALTOR logo are controlled by The Canadian Real Estate Association (CREA) and identify real estate professionals who are members of CREA. The trademarks MLS, Multiple Listing Service and the associated logos are owned by The Canadian Real Estate Association (CREA) and identify the quality of services provided by real estate professionals who are members of CREA. Used under license.
Listing data last updated date: 2025-03-27 11:51:49
Not intended to solicit properties currently listed for sale.The trademarks REALTOR®, REALTORS® and the REALTOR® logo are controlled by The Canadian Real Estate Association (CREA®) and identify real estate professionals who are members of CREA®. The trademarks MLS®, Multiple Listing Service and the associated logos are owned by CREA® and identify the quality of services provided by real estate professionals who are members of CREA®. REALTOR® contact information provided to facilitate inquiries from consumers interested in Real Estate services. Please do not contact the website owner with unsolicited commercial offers.






















































