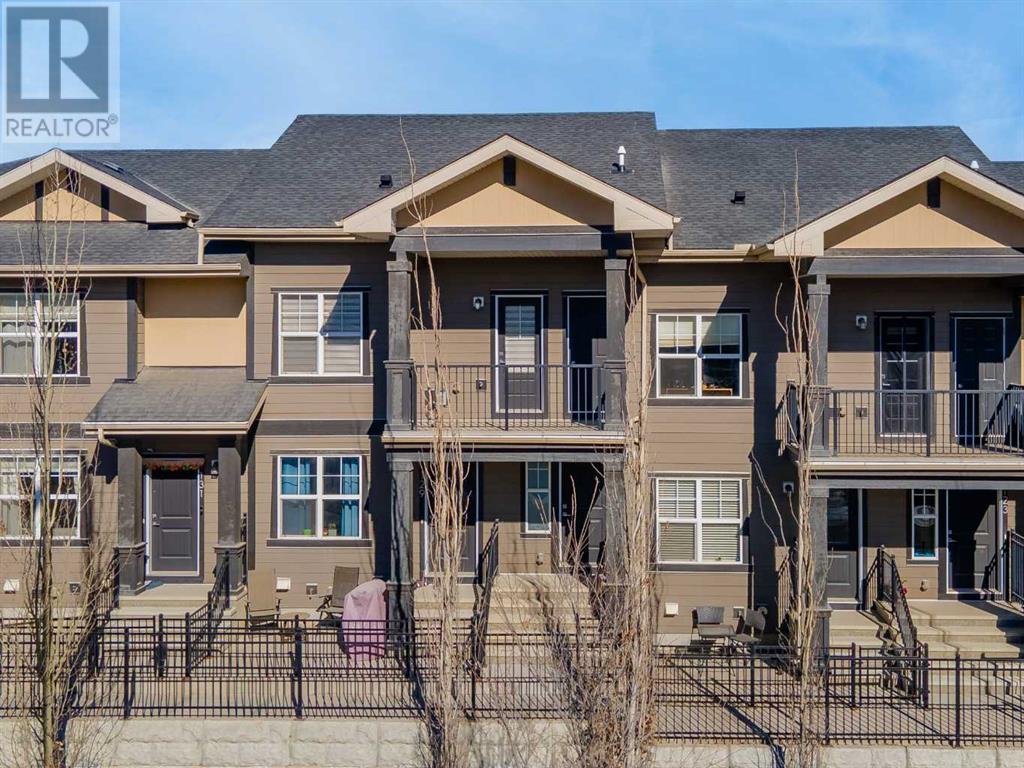$ 368,000 – 127 Evanscrest Gardens Northwest
2 BR / 1 BA Single Family – Calgary
Welcome to this inviting 2-bedroom bungalow-style townhouse, complete with a single attached garage. The open-concept design is highlighted by soaring vaulted ceilings and an abundance of natural light pouring through large south-facing windows. The kitchen is a true standout, featuring upgraded stainless steel appliances, modern grey cabinetry, quartz countertops, a stylish eat-up island, and a handy pantry for extra storage. The spacious living and dining areas are perfect for both entertaining guests and relaxing with family. Step outside to the large covered deck, an ideal spot for grilling and enjoying fresh air. The primary bedroom offers a generous walk-in closet, while a second well-sized bedroom, a chic 4-piece bathroom, and a convenient laundry area complete the main level (Laundry is just one year old). The lower level provides direct access to the garage and offers versatile storage space that can double as a boot room or extra storage. Situated in the highly desirable community of Evanston, this home is just minutes away from a variety of amenities and offers quick access to Stoney Trail. With grocery stores, walking paths, and schools within walking distance, convenience is at your doorstep. Don’t miss out on this fantastic opportunity—schedule your viewing today! (id:6769)Construction Info
| Interior Finish: | 936.76 |
|---|---|
| Flooring: | Carpeted,Tile |
| Parking Covered: | 1 |
|---|---|
| Parking: | 1 |
Rooms Dimension
Listing Agent:
Alex Ding
Brokerage:
CIR Realty
Disclaimer:
Display of MLS data is deemed reliable but is not guaranteed accurate by CREA.
The trademarks REALTOR, REALTORS and the REALTOR logo are controlled by The Canadian Real Estate Association (CREA) and identify real estate professionals who are members of CREA. The trademarks MLS, Multiple Listing Service and the associated logos are owned by The Canadian Real Estate Association (CREA) and identify the quality of services provided by real estate professionals who are members of CREA. Used under license.
Listing data last updated date: 2025-03-27 11:51:44
Not intended to solicit properties currently listed for sale.The trademarks REALTOR®, REALTORS® and the REALTOR® logo are controlled by The Canadian Real Estate Association (CREA®) and identify real estate professionals who are members of CREA®. The trademarks MLS®, Multiple Listing Service and the associated logos are owned by CREA® and identify the quality of services provided by real estate professionals who are members of CREA®. REALTOR® contact information provided to facilitate inquiries from consumers interested in Real Estate services. Please do not contact the website owner with unsolicited commercial offers.
The trademarks REALTOR, REALTORS and the REALTOR logo are controlled by The Canadian Real Estate Association (CREA) and identify real estate professionals who are members of CREA. The trademarks MLS, Multiple Listing Service and the associated logos are owned by The Canadian Real Estate Association (CREA) and identify the quality of services provided by real estate professionals who are members of CREA. Used under license.
Listing data last updated date: 2025-03-27 11:51:44
Not intended to solicit properties currently listed for sale.The trademarks REALTOR®, REALTORS® and the REALTOR® logo are controlled by The Canadian Real Estate Association (CREA®) and identify real estate professionals who are members of CREA®. The trademarks MLS®, Multiple Listing Service and the associated logos are owned by CREA® and identify the quality of services provided by real estate professionals who are members of CREA®. REALTOR® contact information provided to facilitate inquiries from consumers interested in Real Estate services. Please do not contact the website owner with unsolicited commercial offers.






































