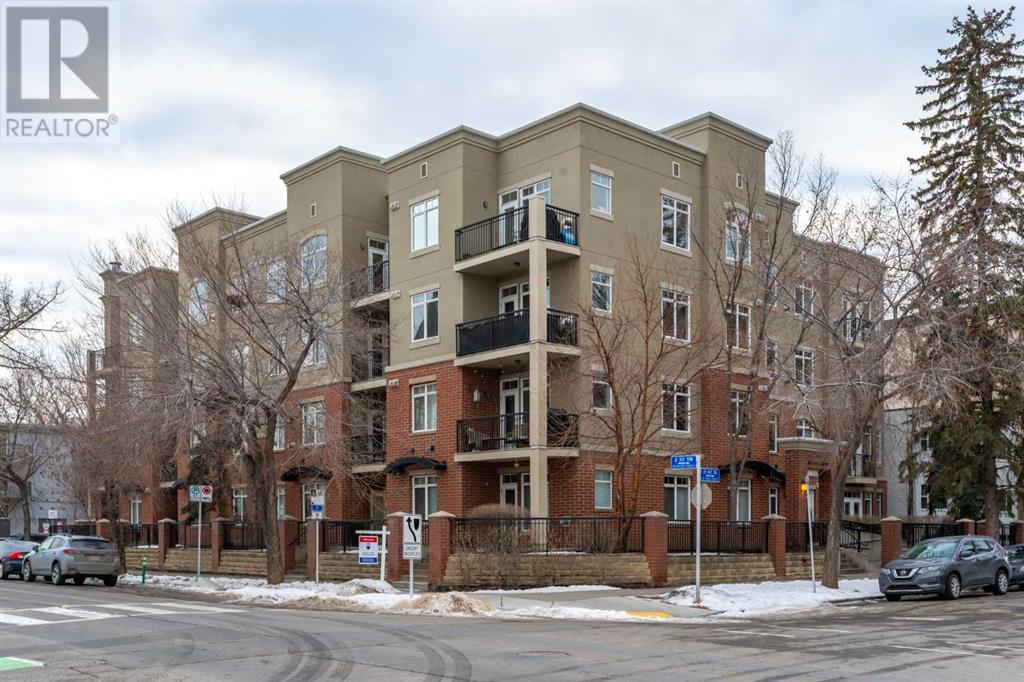$ 299,900 – 303 19 Avenue Southwest
1 BR / 1 BA Single Family – Calgary
THIS IS IT! WELCOME TO MAISON NEUVE – DOWNTOWN LIVING IN MISSION! Are you searching for a stylish condominium with AFFORDABLE CONDO FEES and an unbeatable CENTRAL LOCATION in Calgary? How about a home with a SPACIOUS, BRIGHT FEEL? If so, this METICULOUSLY MAINTAINED UNIT is for you! Featuring brand new carpet in the bedroom, a TITLED UNDERGROUND PARKING STALL, IN-SUITE LAUNDRY, and a DEN, this is one of the LARGEST 1-BEDROOM UNITS you'll find. Located in the highly SOUGHT-AFTER SW COMMUNITY OF MISSION, this condo sits on a STREET WITH MATURE TREES, adding to its charm. The owner and long-term tenant have kept it in TIP-TOP SHAPE, ensuring it’s move-in ready. The modern, open-concept layout boasts 9-FOOT CEILINGS, a stylish kitchen with a bar that seats four, a BRAND NEW 2024 DISHWASHER & FRIDGE, a generously sized storage room, and a SOOTHING GAS FIREPLACE in the living area. The HUGE MASTER BEDROOM includes a WALK-IN CLOSET and LARGE WINDOWS, filling the space with natural light. Step outside from the living area onto your LARGE SOUTH-FACING PATIO with a HUGE PRIVATE, MAINTENANCE-FREE FENCED YARD—a rare find in condo living! Plus, the water used by the sprinklers is covered by the condo board. The building is pet-friendly (with board approval) and offers a RESPONSIVE CONDO BOARD and FRIENDLY NEIGHBOURS. Looking for a solid investment? This unit has a strong rental history, making it a great opportunity for investors. As a resident, you’ll love the easy access to Lindsay Park & the Elbow River, city transit, Repsol Sports Centre, 4th St. and 17th Ave shops & restaurants, multiple schools, parks, playgrounds, and the Saddledome & Stampede grounds. Plus, it's just an 8-minute walk to downtown and close to the soon-to-be-constructed Calgary Arena and Entertainment District, including Scotia Place. DON’T MISS OUT – BOOK YOUR SHOWING TODAY! (id:6769)Construction Info
| Interior Finish: | 711.11 |
|---|---|
| Flooring: | Carpeted,Laminate |
| Parking: | 1 |
|---|
Rooms Dimension
Listing Agent:
Chris Ford
Brokerage:
MaxWell Capital Realty
Disclaimer:
Display of MLS data is deemed reliable but is not guaranteed accurate by CREA.
The trademarks REALTOR, REALTORS and the REALTOR logo are controlled by The Canadian Real Estate Association (CREA) and identify real estate professionals who are members of CREA. The trademarks MLS, Multiple Listing Service and the associated logos are owned by The Canadian Real Estate Association (CREA) and identify the quality of services provided by real estate professionals who are members of CREA. Used under license.
Listing data last updated date: 2025-02-27 13:53:35
Not intended to solicit properties currently listed for sale.The trademarks REALTOR®, REALTORS® and the REALTOR® logo are controlled by The Canadian Real Estate Association (CREA®) and identify real estate professionals who are members of CREA®. The trademarks MLS®, Multiple Listing Service and the associated logos are owned by CREA® and identify the quality of services provided by real estate professionals who are members of CREA®. REALTOR® contact information provided to facilitate inquiries from consumers interested in Real Estate services. Please do not contact the website owner with unsolicited commercial offers.
The trademarks REALTOR, REALTORS and the REALTOR logo are controlled by The Canadian Real Estate Association (CREA) and identify real estate professionals who are members of CREA. The trademarks MLS, Multiple Listing Service and the associated logos are owned by The Canadian Real Estate Association (CREA) and identify the quality of services provided by real estate professionals who are members of CREA. Used under license.
Listing data last updated date: 2025-02-27 13:53:35
Not intended to solicit properties currently listed for sale.The trademarks REALTOR®, REALTORS® and the REALTOR® logo are controlled by The Canadian Real Estate Association (CREA®) and identify real estate professionals who are members of CREA®. The trademarks MLS®, Multiple Listing Service and the associated logos are owned by CREA® and identify the quality of services provided by real estate professionals who are members of CREA®. REALTOR® contact information provided to facilitate inquiries from consumers interested in Real Estate services. Please do not contact the website owner with unsolicited commercial offers.


























