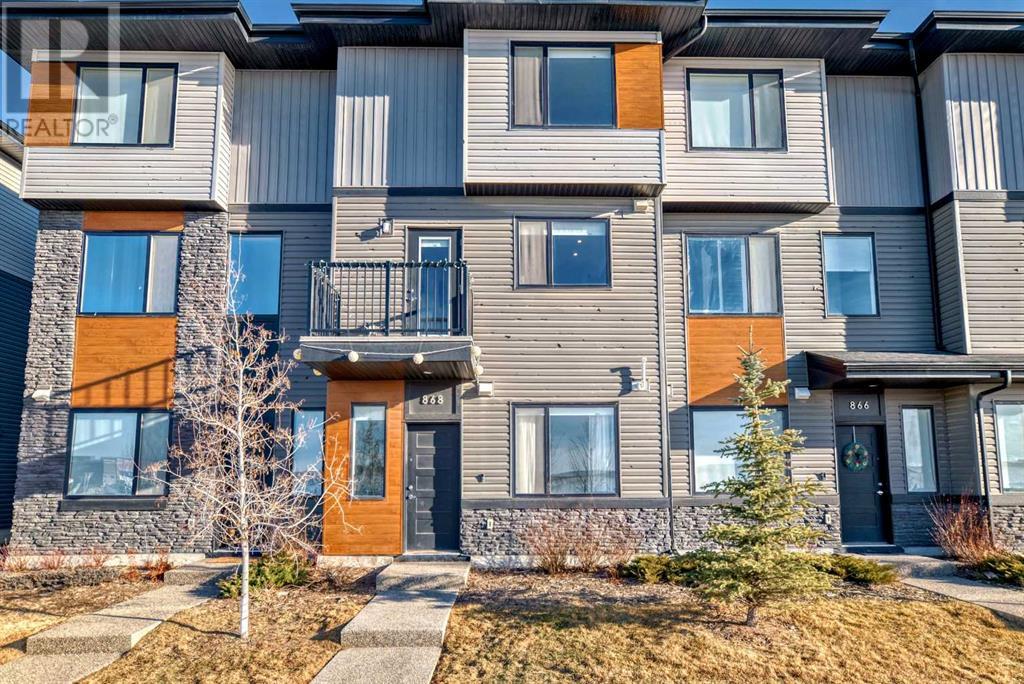$ 497,500 – 868 Cornerstone Boulevard Northeast
4 BR / 3 BA Single Family – Calgary
Welcome to this elegant 3-storey, fully upgraded townhouse offers modern comfort , convenience and a plethora of premium features! As you step inside, you'll be greeted by a versatile main floor featuring a spacious room ideal for use as a bedroom. Enjoy the flexibility of this spacious room, perfect for an OFFICE, DEN, or BEDROOM. Ascend to the second level, where a beautifully appointed kitchen awaits, complete with an ISLAND for extra food prep, elegant quartz countertops, soft close cabinets, drawers and sleek stainless-steel appliances and offer access to ROAD FACING BALCONY with mountain views. The adjacent dining area boasts ample space for gatherings and offers access to the other BALCONY with BBQ GAS line, ideal for enjoying your morning coffee or evening meals. A convenient two-piece powder room completes this level. And for those evenings of entertainment , an ample living room awaits, providing the perfect setting to unwind and enjoy your favorite movie. Venture to the third floor to discover three inviting bedrooms, including a luxurious primary suite featuring a four-piece ensuite bathroom and a walk-in closet for added storage convenience. The other 2 bedrooms share a 3 piece bathroom. With an upper-level laundry area, household chores become a breeze, simplifying your daily routine. This exceptional townhouse comes with a HEATED double attached garage, providing secure parking and additional storage space for your convenience. Beyond the comforts of home, this townhouse is situated in a community brimming with amenities. From convenient shopping to lush parks, playgrounds. Plus, within a few minute drive, other amenities and entertainment options are always within reach. Perfectly situated just a 2-minute walk to a vibrant plaza with Chalo FreshCo, Shoppers Drug Mart, Dollarama, Popeyes, Papa John’s, restaurants, a daycare, banks, and more. Enjoy easy access to Stoney Trail and Deerfoot Trail from Country Hills. Don’t miss your chance to call this a mazing property your home-schedule a viewing today! (id:6769)Construction Info
| Interior Finish: | 1553.5 |
|---|---|
| Flooring: | Carpeted,Ceramic Tile,Vinyl Plank |
| Parking Covered: | 2 |
|---|---|
| Parking: | 2 |
Rooms Dimension
Listing Agent:
Hardeep Gill
Brokerage:
MaxWell Central
Disclaimer:
Display of MLS data is deemed reliable but is not guaranteed accurate by CREA.
The trademarks REALTOR, REALTORS and the REALTOR logo are controlled by The Canadian Real Estate Association (CREA) and identify real estate professionals who are members of CREA. The trademarks MLS, Multiple Listing Service and the associated logos are owned by The Canadian Real Estate Association (CREA) and identify the quality of services provided by real estate professionals who are members of CREA. Used under license.
Listing data last updated date: 2025-01-22 03:24:43
Not intended to solicit properties currently listed for sale.The trademarks REALTOR®, REALTORS® and the REALTOR® logo are controlled by The Canadian Real Estate Association (CREA®) and identify real estate professionals who are members of CREA®. The trademarks MLS®, Multiple Listing Service and the associated logos are owned by CREA® and identify the quality of services provided by real estate professionals who are members of CREA®. REALTOR® contact information provided to facilitate inquiries from consumers interested in Real Estate services. Please do not contact the website owner with unsolicited commercial offers.
The trademarks REALTOR, REALTORS and the REALTOR logo are controlled by The Canadian Real Estate Association (CREA) and identify real estate professionals who are members of CREA. The trademarks MLS, Multiple Listing Service and the associated logos are owned by The Canadian Real Estate Association (CREA) and identify the quality of services provided by real estate professionals who are members of CREA. Used under license.
Listing data last updated date: 2025-01-22 03:24:43
Not intended to solicit properties currently listed for sale.The trademarks REALTOR®, REALTORS® and the REALTOR® logo are controlled by The Canadian Real Estate Association (CREA®) and identify real estate professionals who are members of CREA®. The trademarks MLS®, Multiple Listing Service and the associated logos are owned by CREA® and identify the quality of services provided by real estate professionals who are members of CREA®. REALTOR® contact information provided to facilitate inquiries from consumers interested in Real Estate services. Please do not contact the website owner with unsolicited commercial offers.























































