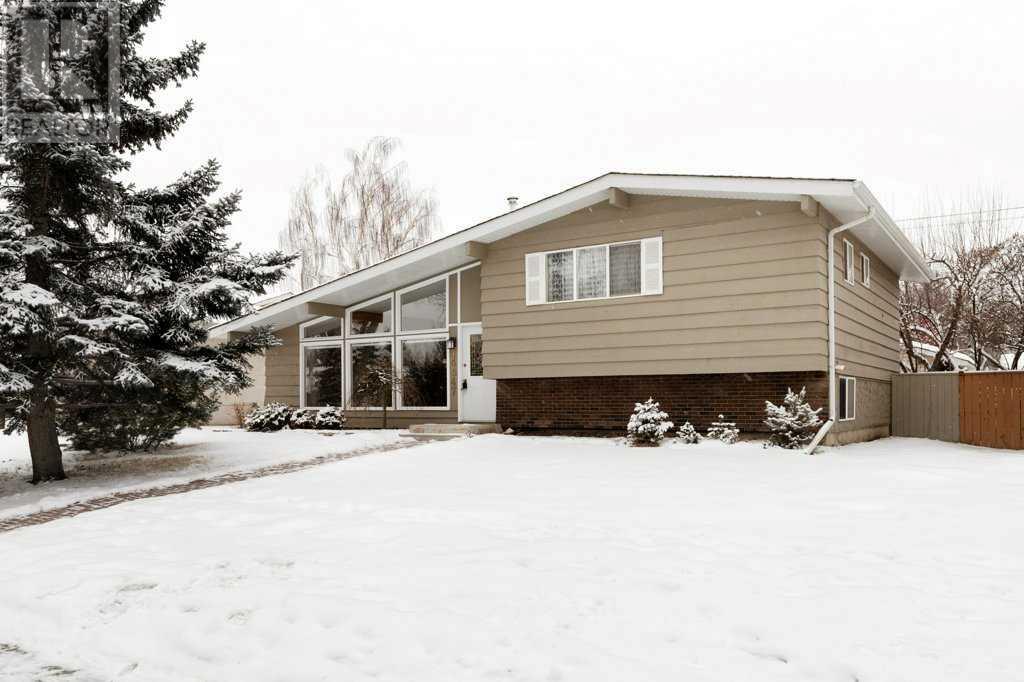$ 749,900 – 14547 Parkland Boulevard Southeast
5 BR / 3 BA Single Family – Calgary
Immaculate 4 level split; all levels developed, huge private treed & landscaped lot, large recently placed decking and oversized garage. Great curb appeal across from Villas therefore near Community Park and Fish Creek. Bright open entrance/foyer to Living Rm and Dining Rm. L/r with floor to ceiling east newer windows, hardwood flooring and vaulted ceiling with exposed beam. Adjacent kitchen with like new maple cabinets, eating area & equipped with appliances. Access to newer deck & large treed private tranquil backyard. Hrwd Stairwell & hall to Upper level with 3 good size bdrms, ample closet space, 4 pc updated kids bathroom and remodelled primary bdrm ensuite with huge shower, ceramic tile surround & floor, neutral carpeting. 3rd level: large Fam. Rm ., modern cozy brick corner Electric fireplace, Bedrm, Laundry Rm & 2pc bathrm, (space for 3pc). 4th Level Rec Rm, Storage Rm, Cold Rm, & Furnace Rm. Fantastic opportunity to do some minimal updates & have a fabulous location, large lot and great home. Note: newer vinyl windows, shingles (8-10 Yrs) & garage siding. Paved Lane. Enjoy Community Park: Skating, splash pool tennis, pickle ball, kids playground & many seasonal community events for all ages to enjoy and take part in. Also a community garden, natural ice for skating and hockey. Close proximity to Deerfoot for quick access to dwntwn or bus to LRT. Shopping nearby & of course walk to Fish Creek to enjoy the mountain views, endless bike/walking pathways through the valley. Get acquainted with Annie's for quick bite,treat, ice cream Or have lunch/dinner at historic Ranch restaurant or view the art displays depicting the area's history /heritage. (id:6769)Construction Info
| Interior Finish: | 1234 |
|---|---|
| Flooring: | Carpeted,Ceramic Tile,Hardwood,Linoleum |
| Parking Covered: | 2 |
|---|---|
| Parking: | 2 |
Rooms Dimension
Listing Agent:
Yoki Nichol
Brokerage:
Royal LePage Solutions
Disclaimer:
Display of MLS data is deemed reliable but is not guaranteed accurate by CREA.
The trademarks REALTOR, REALTORS and the REALTOR logo are controlled by The Canadian Real Estate Association (CREA) and identify real estate professionals who are members of CREA. The trademarks MLS, Multiple Listing Service and the associated logos are owned by The Canadian Real Estate Association (CREA) and identify the quality of services provided by real estate professionals who are members of CREA. Used under license.
Listing data last updated date: 2025-01-11 04:09:43
Not intended to solicit properties currently listed for sale.The trademarks REALTOR®, REALTORS® and the REALTOR® logo are controlled by The Canadian Real Estate Association (CREA®) and identify real estate professionals who are members of CREA®. The trademarks MLS®, Multiple Listing Service and the associated logos are owned by CREA® and identify the quality of services provided by real estate professionals who are members of CREA®. REALTOR® contact information provided to facilitate inquiries from consumers interested in Real Estate services. Please do not contact the website owner with unsolicited commercial offers.
The trademarks REALTOR, REALTORS and the REALTOR logo are controlled by The Canadian Real Estate Association (CREA) and identify real estate professionals who are members of CREA. The trademarks MLS, Multiple Listing Service and the associated logos are owned by The Canadian Real Estate Association (CREA) and identify the quality of services provided by real estate professionals who are members of CREA. Used under license.
Listing data last updated date: 2025-01-11 04:09:43
Not intended to solicit properties currently listed for sale.The trademarks REALTOR®, REALTORS® and the REALTOR® logo are controlled by The Canadian Real Estate Association (CREA®) and identify real estate professionals who are members of CREA®. The trademarks MLS®, Multiple Listing Service and the associated logos are owned by CREA® and identify the quality of services provided by real estate professionals who are members of CREA®. REALTOR® contact information provided to facilitate inquiries from consumers interested in Real Estate services. Please do not contact the website owner with unsolicited commercial offers.








































