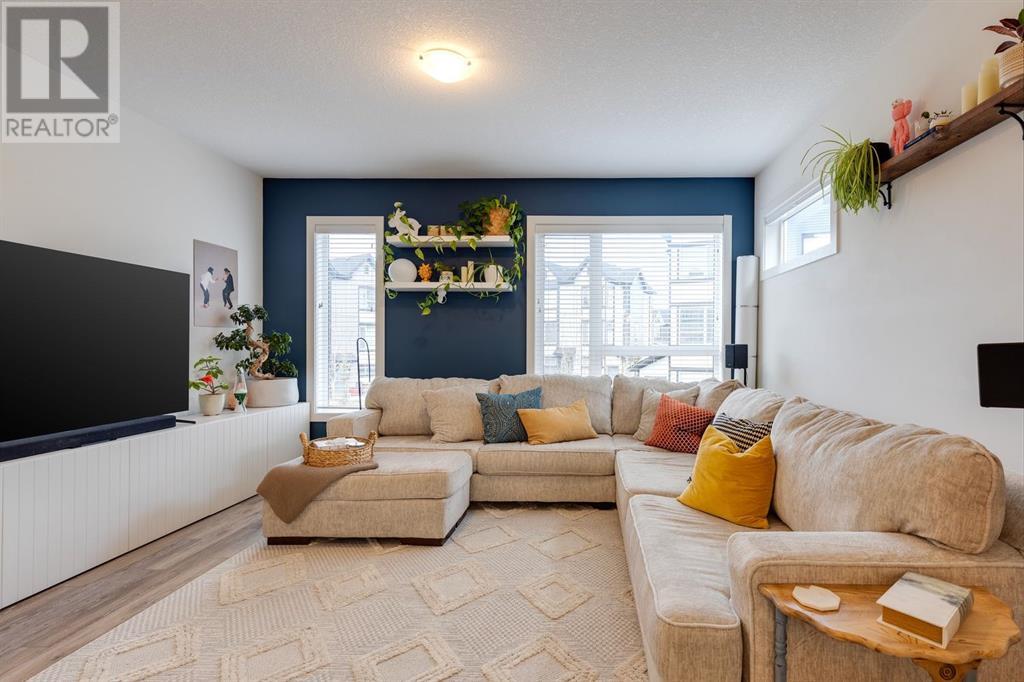$ 468,000 – 15 Evanscrest Park Northwest
3 BR / 3 BA Single Family – Calgary
Welcome to modern living in the heart of Evanston, where thoughtful design and effortless comfort come together in this beautifully maintained END UNIT townhome. Spanning 1,465 sq. ft., this home offers a bright, inviting atmosphere perfect for relaxing or entertaining.The main floor boasts luxury vinyl plank flooring and a stylish kitchen with quartz countertops, Whirlpool stainless steel appliances, and a spacious pantry. The west-facing living room is bathed in natural light, while the east-facing kitchen opens to a private patio with a gas hookup—perfect for summer BBQs. Beautifully painted feature walls accent the natural light, adding warmth and character to every room.Upstairs, the primary bedroom is a serene retreat with a walk-in closet and an ensuite featuring a sleek upright shower. Two additional bedrooms and a tastefully designed 3-piece bathroom provide ample space for family, guests, or a home office.Practicality meets style in the tandem garage, thoughtfully finished with epoxy flooring, painted walls, and hot and cold water hookups for added functionality. Additional upgrades include full air conditioning, dimmer switches on main level, and bathroom fan features. With condo fees covering landscaping and snow removal, maintenance-free living is yours to enjoy.Ideally located, this townhome offers easy access to nearby amenities, a short drive to the airport, and quick connectivity via Stoney Trail, making all of Calgary more accessible than ever! (id:6769)Construction Info
| Interior Finish: | 1465 |
|---|---|
| Flooring: | Carpeted,Ceramic Tile,Vinyl Plank |
| Parking Covered: | 2 |
|---|---|
| Parking: | 2 |
Rooms Dimension
Listing Agent:
Ann Stranges
Brokerage:
Charles
Disclaimer:
Display of MLS data is deemed reliable but is not guaranteed accurate by CREA.
The trademarks REALTOR, REALTORS and the REALTOR logo are controlled by The Canadian Real Estate Association (CREA) and identify real estate professionals who are members of CREA. The trademarks MLS, Multiple Listing Service and the associated logos are owned by The Canadian Real Estate Association (CREA) and identify the quality of services provided by real estate professionals who are members of CREA. Used under license.
Listing data last updated date: 2025-01-08 03:14:06
Not intended to solicit properties currently listed for sale.The trademarks REALTOR®, REALTORS® and the REALTOR® logo are controlled by The Canadian Real Estate Association (CREA®) and identify real estate professionals who are members of CREA®. The trademarks MLS®, Multiple Listing Service and the associated logos are owned by CREA® and identify the quality of services provided by real estate professionals who are members of CREA®. REALTOR® contact information provided to facilitate inquiries from consumers interested in Real Estate services. Please do not contact the website owner with unsolicited commercial offers.
The trademarks REALTOR, REALTORS and the REALTOR logo are controlled by The Canadian Real Estate Association (CREA) and identify real estate professionals who are members of CREA. The trademarks MLS, Multiple Listing Service and the associated logos are owned by The Canadian Real Estate Association (CREA) and identify the quality of services provided by real estate professionals who are members of CREA. Used under license.
Listing data last updated date: 2025-01-08 03:14:06
Not intended to solicit properties currently listed for sale.The trademarks REALTOR®, REALTORS® and the REALTOR® logo are controlled by The Canadian Real Estate Association (CREA®) and identify real estate professionals who are members of CREA®. The trademarks MLS®, Multiple Listing Service and the associated logos are owned by CREA® and identify the quality of services provided by real estate professionals who are members of CREA®. REALTOR® contact information provided to facilitate inquiries from consumers interested in Real Estate services. Please do not contact the website owner with unsolicited commercial offers.




































