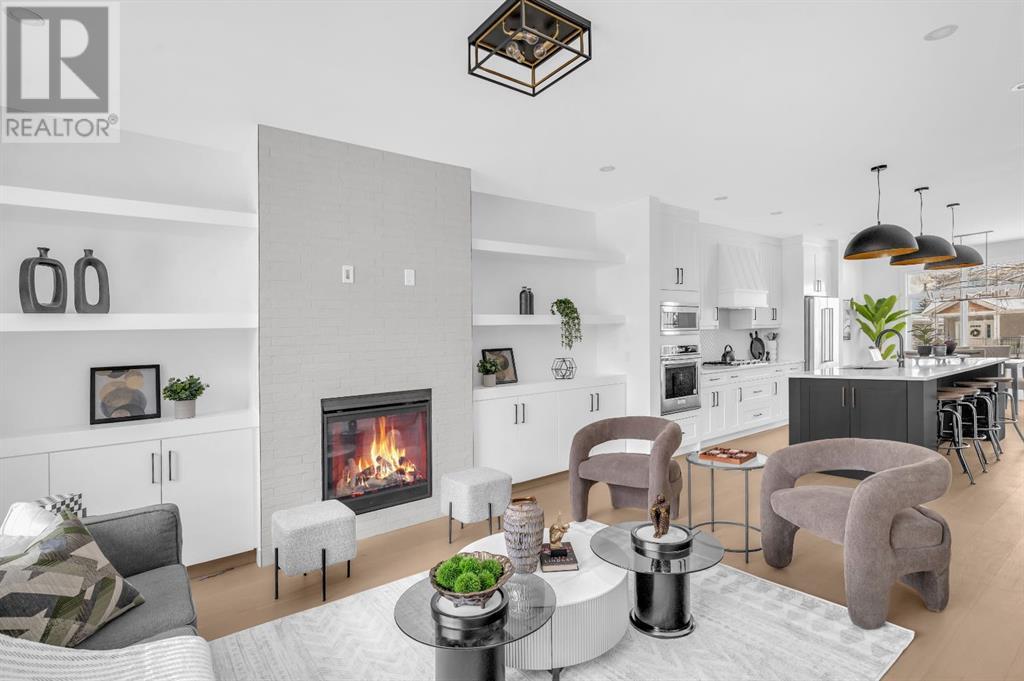$ 1,039,888 – 824 21 Avenue Northwest
4 BR / 4 BA Single Family – Calgary
Located close to Confederation park, SAIT, minutes to Downtown and University of Calgary; Welcome to this stunning modern farmhouse-style half-duplex in the heart of Mt. Pleasant. This exceptional residence features a LEGAL SUITE. As you step onto the main floor, you'll be greeted by elegant hardwood floors that enhance the spacious and inviting atmosphere. The heart of the home is the expansive kitchen, featuring a massive island adorned with sleek stainless steel KitchenAid appliances—perfect for culinary adventures and casual gatherings. The kitchen flows seamlessly into the living room, which overlooks the backyard. A conveniently located half-bathroom is situated near the mudroom that leads you to the backyard and a double car garage. Upstairs, the thoughtfully designed layout maximizes comfort and practicality. The three bedrooms provide ample space for relaxation and personalization, while the bonus room offers versatility for various lifestyle needs. The primary bedroom boasts a walk-in closet, a luxurious 5-piece ensuite, and an unobstructed view of the Calgary skyline. Additionally, a dedicated laundry room adds convenience to your daily routine. The basement features a legal suite (subject to City of Calgary approval) with a separate entrance, offering flexibility for rental income or guest accommodations. Experience the epitome of modern living in this farmhouse-inspired duplex, where every detail has been meticulously crafted to elevate your lifestyle. (id:6769)Construction Info
| Interior Finish: | 2008.54 |
|---|---|
| Flooring: | Ceramic Tile,Hardwood,Vinyl |
| Parking Covered: | 2 |
|---|---|
| Parking: | 2 |
Rooms Dimension
Listing Agent:
Raman Gahra
Brokerage:
Royal LePage METRO
Disclaimer:
Display of MLS data is deemed reliable but is not guaranteed accurate by CREA.
The trademarks REALTOR, REALTORS and the REALTOR logo are controlled by The Canadian Real Estate Association (CREA) and identify real estate professionals who are members of CREA. The trademarks MLS, Multiple Listing Service and the associated logos are owned by The Canadian Real Estate Association (CREA) and identify the quality of services provided by real estate professionals who are members of CREA. Used under license.
Listing data last updated date: 2025-01-06 03:04:18
Not intended to solicit properties currently listed for sale.The trademarks REALTOR®, REALTORS® and the REALTOR® logo are controlled by The Canadian Real Estate Association (CREA®) and identify real estate professionals who are members of CREA®. The trademarks MLS®, Multiple Listing Service and the associated logos are owned by CREA® and identify the quality of services provided by real estate professionals who are members of CREA®. REALTOR® contact information provided to facilitate inquiries from consumers interested in Real Estate services. Please do not contact the website owner with unsolicited commercial offers.
The trademarks REALTOR, REALTORS and the REALTOR logo are controlled by The Canadian Real Estate Association (CREA) and identify real estate professionals who are members of CREA. The trademarks MLS, Multiple Listing Service and the associated logos are owned by The Canadian Real Estate Association (CREA) and identify the quality of services provided by real estate professionals who are members of CREA. Used under license.
Listing data last updated date: 2025-01-06 03:04:18
Not intended to solicit properties currently listed for sale.The trademarks REALTOR®, REALTORS® and the REALTOR® logo are controlled by The Canadian Real Estate Association (CREA®) and identify real estate professionals who are members of CREA®. The trademarks MLS®, Multiple Listing Service and the associated logos are owned by CREA® and identify the quality of services provided by real estate professionals who are members of CREA®. REALTOR® contact information provided to facilitate inquiries from consumers interested in Real Estate services. Please do not contact the website owner with unsolicited commercial offers.




















































