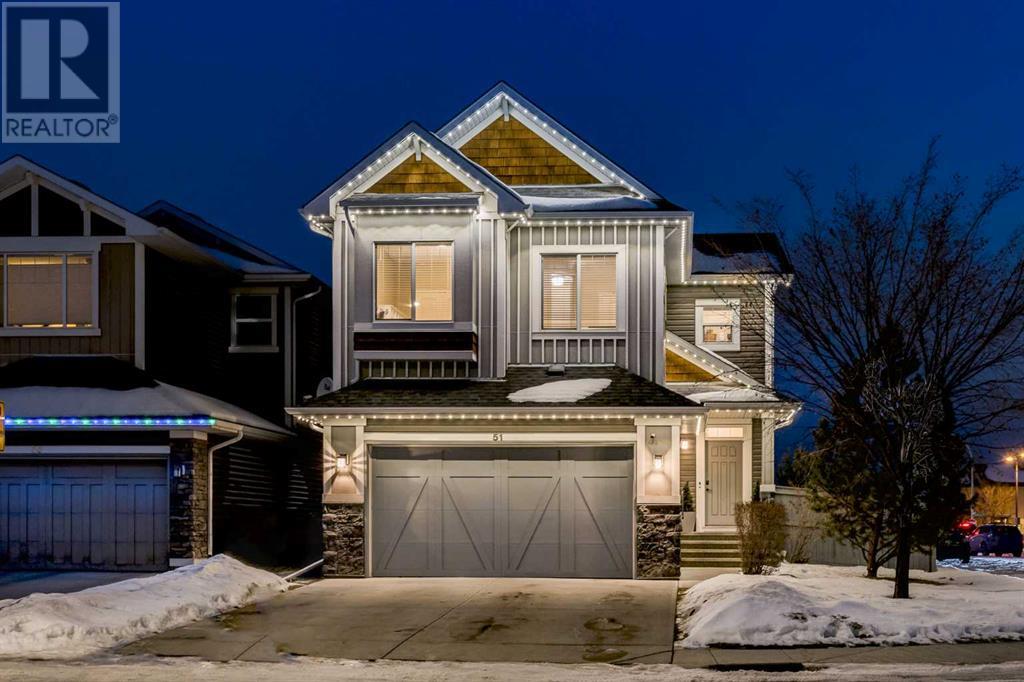$ 825,000 – 51 Auburn Glen Heights Southeast
4 BR / 4 BA Single Family – Calgary
OPEN HOUSE Saturday December 21st 2-4pm. Situated on a desirable corner lot along a quiet crescent, this stunning Cedarglen 2-storey home offers the perfect blend of style and functionality. Across the road, you'll find green space and Lakeshore Middle School, making it an ideal location for families. Featuring air conditioning and numerous upgrades, including Gemstone Lighting and built-in speakers, this home is thoughtfully designed for modern living. The main floor boasts pristine hardwood floors, 9’ textured ceilings, and a white kitchen with cabinets capped with crown moulding, granite countertops, and a large island with a breakfast bar and pendant lighting. Stainless steel appliances, including a 4-burner gas stove, complete the kitchen. The dining nook impresses with 10’ ceilings, while the spacious living room features a cozy gas fireplace. A main floor office and a walk-through pantry add extra convenience. Upstairs, the wrought iron spindled staircase leads to a bonus room, a laundry room, a 4-piece bathroom, and three bedrooms with the primary suite featuring a 5-piece en-suite, complete with dual vanities, an oversized shower, and a deep soaker tub. The finished lower level includes a large recreation room, a fourth bedroom, a third full bathroom, and plenty of storage space. The garage with 12 ft ceilings is perfect to keep your car out of the snow and has room for a car lift. . Outside, enjoy the fully fenced and landscaped backyard, perfect for summer gatherings, or take advantage of nearby lake access for outdoor fun. This home truly has it all! (id:6769)Construction Info
| Interior Finish: | 2276.67 |
|---|---|
| Flooring: | Carpeted,Hardwood |
| Parking Covered: | 2 |
|---|---|
| Parking: | 4 |
Rooms Dimension
Listing Agent:
Justin Havre
Brokerage:
eXp Realty
Disclaimer:
Display of MLS data is deemed reliable but is not guaranteed accurate by CREA.
The trademarks REALTOR, REALTORS and the REALTOR logo are controlled by The Canadian Real Estate Association (CREA) and identify real estate professionals who are members of CREA. The trademarks MLS, Multiple Listing Service and the associated logos are owned by The Canadian Real Estate Association (CREA) and identify the quality of services provided by real estate professionals who are members of CREA. Used under license.
Listing data last updated date: 2024-12-30 02:51:46
Not intended to solicit properties currently listed for sale.The trademarks REALTOR®, REALTORS® and the REALTOR® logo are controlled by The Canadian Real Estate Association (CREA®) and identify real estate professionals who are members of CREA®. The trademarks MLS®, Multiple Listing Service and the associated logos are owned by CREA® and identify the quality of services provided by real estate professionals who are members of CREA®. REALTOR® contact information provided to facilitate inquiries from consumers interested in Real Estate services. Please do not contact the website owner with unsolicited commercial offers.
The trademarks REALTOR, REALTORS and the REALTOR logo are controlled by The Canadian Real Estate Association (CREA) and identify real estate professionals who are members of CREA. The trademarks MLS, Multiple Listing Service and the associated logos are owned by The Canadian Real Estate Association (CREA) and identify the quality of services provided by real estate professionals who are members of CREA. Used under license.
Listing data last updated date: 2024-12-30 02:51:46
Not intended to solicit properties currently listed for sale.The trademarks REALTOR®, REALTORS® and the REALTOR® logo are controlled by The Canadian Real Estate Association (CREA®) and identify real estate professionals who are members of CREA®. The trademarks MLS®, Multiple Listing Service and the associated logos are owned by CREA® and identify the quality of services provided by real estate professionals who are members of CREA®. REALTOR® contact information provided to facilitate inquiries from consumers interested in Real Estate services. Please do not contact the website owner with unsolicited commercial offers.

















































