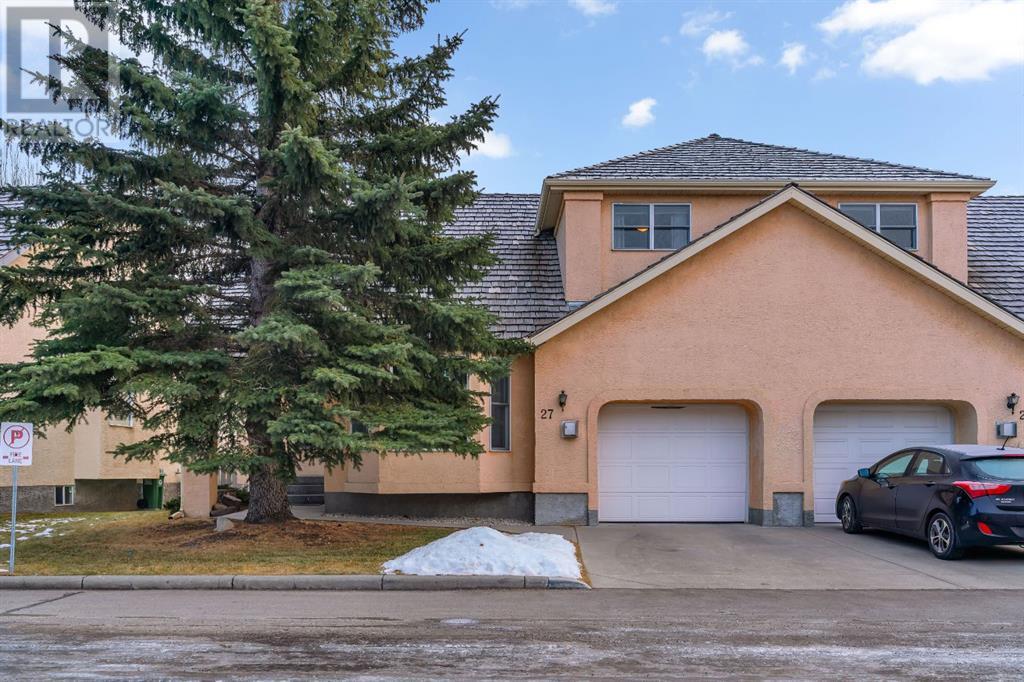$ 435,000 – 26 Quigley Drive
2 BR / 2 BA Single Family – Cochrane
Welcome to the Village at West Valley in the picturesque town of Cochrane. This semi-detached villa style home has good living space with a partially developed basement. Upon entering the unit, you are greeted in the living area with a corner gas fireplace and vaulted ceilings giving the space a nice open feeling. The kitchen dining area has plenty of space for your dining room and good counterspace for all your meal planning. There is a bedroom and a 4-piece bathroom as well as your laundry completing the main floor. Upstairs there is a large primary suite that can easily accommodate a king-sized bed with walk through closet leading to your 4-piece ensuite, as well as a separate make-up table area. A loft area overlooking your living room that could be used as a bonus room, office, workout area, there are endless possibilities for the space. The basement has a finished room, other than that your basement is unspoiled. There is a large deck overlooking your fully fenced private back yard, great for a family pet to run (dogs under 50 lbs with approval are permitted). The backyard is nice and open and allows lots of sunshine into the yard. There is a single garage attached to the property. Cochrane has lots of amenities, restaurants, shopping, with a quick drive to the mountains. Come view this great property and Welcome Home! (id:6769)Construction Info
| Interior Finish: | 1361.47 |
|---|---|
| Flooring: | Carpeted,Ceramic Tile,Laminate |
| Parking Covered: | 1 |
|---|---|
| Parking: | 2 |
Rooms Dimension
Listing Agent:
Matthew Reiser
Brokerage:
RE/MAX Realty Professionals
Disclaimer:
Display of MLS data is deemed reliable but is not guaranteed accurate by CREA.
The trademarks REALTOR, REALTORS and the REALTOR logo are controlled by The Canadian Real Estate Association (CREA) and identify real estate professionals who are members of CREA. The trademarks MLS, Multiple Listing Service and the associated logos are owned by The Canadian Real Estate Association (CREA) and identify the quality of services provided by real estate professionals who are members of CREA. Used under license.
Listing data last updated date: 2024-12-27 02:56:25
Not intended to solicit properties currently listed for sale.The trademarks REALTOR®, REALTORS® and the REALTOR® logo are controlled by The Canadian Real Estate Association (CREA®) and identify real estate professionals who are members of CREA®. The trademarks MLS®, Multiple Listing Service and the associated logos are owned by CREA® and identify the quality of services provided by real estate professionals who are members of CREA®. REALTOR® contact information provided to facilitate inquiries from consumers interested in Real Estate services. Please do not contact the website owner with unsolicited commercial offers.
The trademarks REALTOR, REALTORS and the REALTOR logo are controlled by The Canadian Real Estate Association (CREA) and identify real estate professionals who are members of CREA. The trademarks MLS, Multiple Listing Service and the associated logos are owned by The Canadian Real Estate Association (CREA) and identify the quality of services provided by real estate professionals who are members of CREA. Used under license.
Listing data last updated date: 2024-12-27 02:56:25
Not intended to solicit properties currently listed for sale.The trademarks REALTOR®, REALTORS® and the REALTOR® logo are controlled by The Canadian Real Estate Association (CREA®) and identify real estate professionals who are members of CREA®. The trademarks MLS®, Multiple Listing Service and the associated logos are owned by CREA® and identify the quality of services provided by real estate professionals who are members of CREA®. REALTOR® contact information provided to facilitate inquiries from consumers interested in Real Estate services. Please do not contact the website owner with unsolicited commercial offers.







































