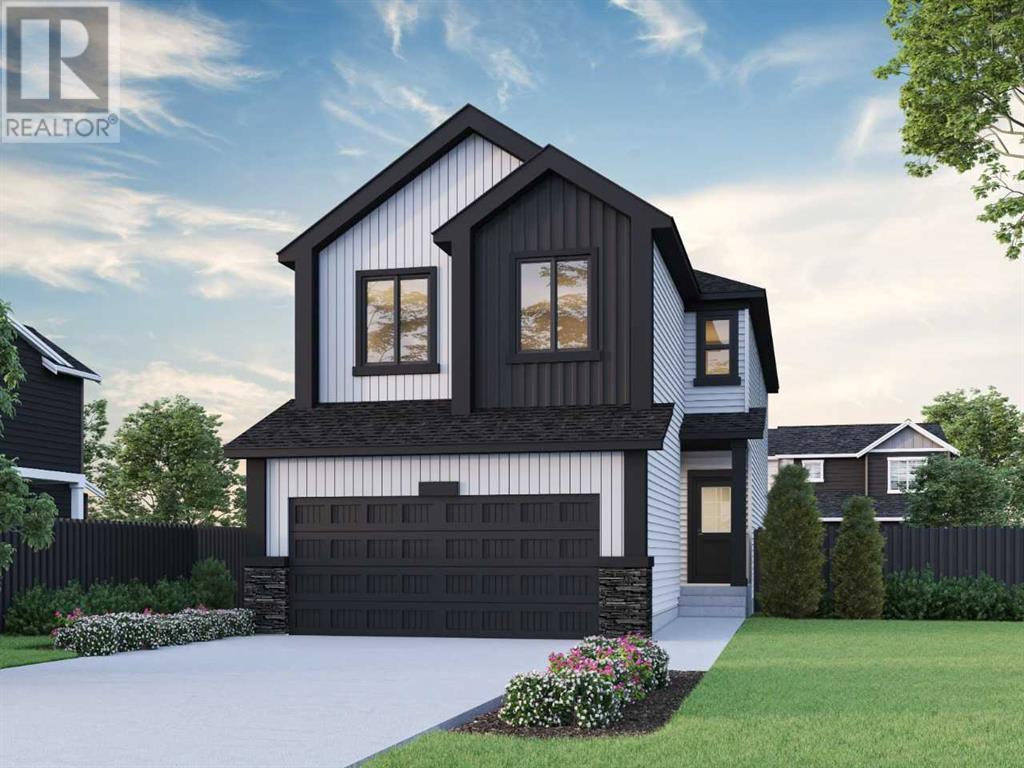$ 816,900 – 196 Lewiston Drive Northeast
4 BR / 3 BA Single Family – Calgary
Discover the Damon! A Home Like No Other! This exceptional 4-bedroom, 3-bathroom home stands out with its unique blend of modern elegance and unmatched functionality. Perfect for families and entertainers alike, it features a show-stopping kitchen with a chimney hood fan, upgraded black fixtures, a Silgranit sink, and a spice kitchen with a gas range, ideal for culinary enthusiasts. The main floor offers a rare combination of a full bedroom and bathroom, while the upper-level bonus room with vaulted ceilings provides a versatile space for work or relaxation. The primary bedroom is a retreat in itself, complete with a luxurious 5-piece ensuite. Additional highlights include a dramatic wall-to-wall tile fireplace, rough-ins for basement development, and thoughtful finishes throughout. *Photos are representative. December 2024 possession. Photos are representative. (id:6769)Construction Info
| Interior Finish: | 2337.67 |
|---|---|
| Flooring: | Carpeted,Vinyl Plank |
| Parking Covered: | 2 |
|---|---|
| Parking: | 4 |
Rooms Dimension
Listing Agent:
Shane Sandeep Koka
Brokerage:
Bode
Disclaimer:
Display of MLS data is deemed reliable but is not guaranteed accurate by CREA.
The trademarks REALTOR, REALTORS and the REALTOR logo are controlled by The Canadian Real Estate Association (CREA) and identify real estate professionals who are members of CREA. The trademarks MLS, Multiple Listing Service and the associated logos are owned by The Canadian Real Estate Association (CREA) and identify the quality of services provided by real estate professionals who are members of CREA. Used under license.
Listing data last updated date: 2024-12-20 03:06:18
Not intended to solicit properties currently listed for sale.The trademarks REALTOR®, REALTORS® and the REALTOR® logo are controlled by The Canadian Real Estate Association (CREA®) and identify real estate professionals who are members of CREA®. The trademarks MLS®, Multiple Listing Service and the associated logos are owned by CREA® and identify the quality of services provided by real estate professionals who are members of CREA®. REALTOR® contact information provided to facilitate inquiries from consumers interested in Real Estate services. Please do not contact the website owner with unsolicited commercial offers.
The trademarks REALTOR, REALTORS and the REALTOR logo are controlled by The Canadian Real Estate Association (CREA) and identify real estate professionals who are members of CREA. The trademarks MLS, Multiple Listing Service and the associated logos are owned by The Canadian Real Estate Association (CREA) and identify the quality of services provided by real estate professionals who are members of CREA. Used under license.
Listing data last updated date: 2024-12-20 03:06:18
Not intended to solicit properties currently listed for sale.The trademarks REALTOR®, REALTORS® and the REALTOR® logo are controlled by The Canadian Real Estate Association (CREA®) and identify real estate professionals who are members of CREA®. The trademarks MLS®, Multiple Listing Service and the associated logos are owned by CREA® and identify the quality of services provided by real estate professionals who are members of CREA®. REALTOR® contact information provided to facilitate inquiries from consumers interested in Real Estate services. Please do not contact the website owner with unsolicited commercial offers.


























