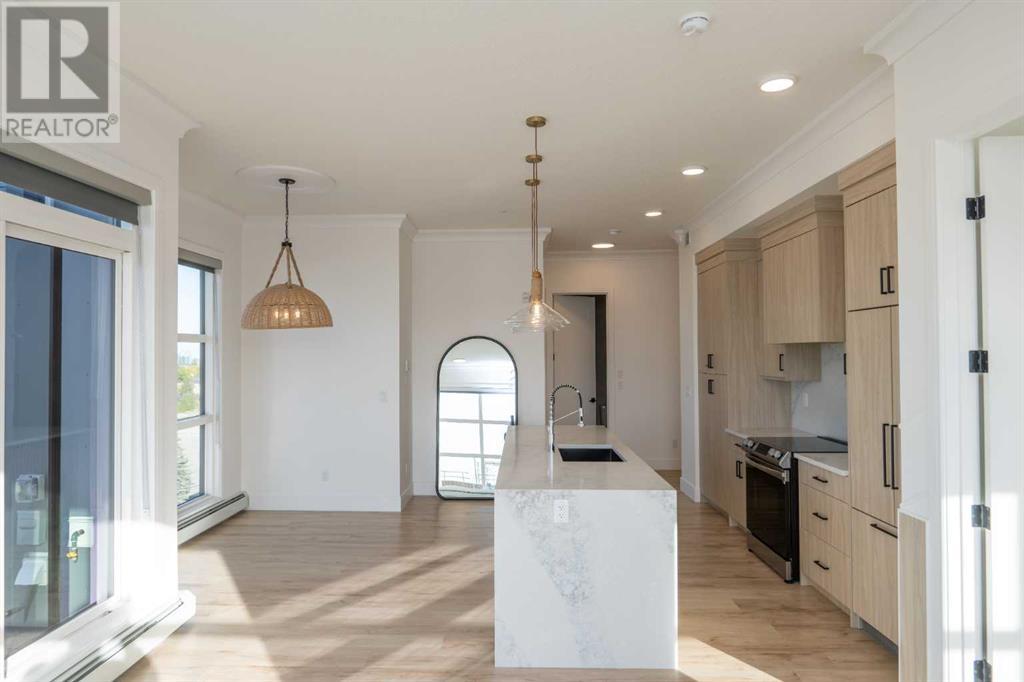$ 548,450 – 370 Dieppe Drive Southwest
2 BR / 2 BA Single Family – Calgary
Discover the "Argento" floorplan by award-winning Rohit Homes—a beautifully designed 2-bedroom, 2-bathroom corner unit that offers the perfect balance of style and functionality. Located on the ground floor in the sought-after Quesnay at Currie Barracks, this bright and airy home is flooded with natural sunlight, making it an ideal sanctuary for downsizers or anyone seeking a serene, low-maintenance lifestyle. Featuring the tranquil Ethereal Zen color palette, the interior exudes calm and sophistication.Designed by the award-winning Louis Duncan-He, the unit includes premium finishes such as 10' ceilings, quartz countertops with a waterfall edge, a quartz backsplash, full-height cabinetry, a seamless appliance package, bespoke light fixtures, and window coverings. The open-concept layout seamlessly integrates the kitchen, dining, and living areas, perfect for both relaxing and entertaining.The spacious primary bedroom includes a private ensuite, while the second bedroom and additional full bath offer comfort and flexibility for guests or a home office. Step outside to enjoy a ground-floor patio, extending your living space into the outdoors.This pet-friendly and AIRBNB-friendly building offers titled heated underground parking and plenty of visitor spaces. Ideally located minutes from downtown, Mount Royal University, and the vibrant amenities of 17th Ave and Marda Loop, the Argento floorplan is a rare gem. Limited units are available—secure your slice of modern living today! (id:6769)Construction Info
| Interior Finish: | 938 |
|---|---|
| Flooring: | Carpeted,Tile,Vinyl Plank |
| Parking: | 1 |
|---|
Rooms Dimension
Listing Agent:
Cindy Cheng
Brokerage:
Century 21 Bravo Realty
Disclaimer:
Display of MLS data is deemed reliable but is not guaranteed accurate by CREA.
The trademarks REALTOR, REALTORS and the REALTOR logo are controlled by The Canadian Real Estate Association (CREA) and identify real estate professionals who are members of CREA. The trademarks MLS, Multiple Listing Service and the associated logos are owned by The Canadian Real Estate Association (CREA) and identify the quality of services provided by real estate professionals who are members of CREA. Used under license.
Listing data last updated date: 2024-12-12 04:13:47
Not intended to solicit properties currently listed for sale.The trademarks REALTOR®, REALTORS® and the REALTOR® logo are controlled by The Canadian Real Estate Association (CREA®) and identify real estate professionals who are members of CREA®. The trademarks MLS®, Multiple Listing Service and the associated logos are owned by CREA® and identify the quality of services provided by real estate professionals who are members of CREA®. REALTOR® contact information provided to facilitate inquiries from consumers interested in Real Estate services. Please do not contact the website owner with unsolicited commercial offers.
The trademarks REALTOR, REALTORS and the REALTOR logo are controlled by The Canadian Real Estate Association (CREA) and identify real estate professionals who are members of CREA. The trademarks MLS, Multiple Listing Service and the associated logos are owned by The Canadian Real Estate Association (CREA) and identify the quality of services provided by real estate professionals who are members of CREA. Used under license.
Listing data last updated date: 2024-12-12 04:13:47
Not intended to solicit properties currently listed for sale.The trademarks REALTOR®, REALTORS® and the REALTOR® logo are controlled by The Canadian Real Estate Association (CREA®) and identify real estate professionals who are members of CREA®. The trademarks MLS®, Multiple Listing Service and the associated logos are owned by CREA® and identify the quality of services provided by real estate professionals who are members of CREA®. REALTOR® contact information provided to facilitate inquiries from consumers interested in Real Estate services. Please do not contact the website owner with unsolicited commercial offers.

























