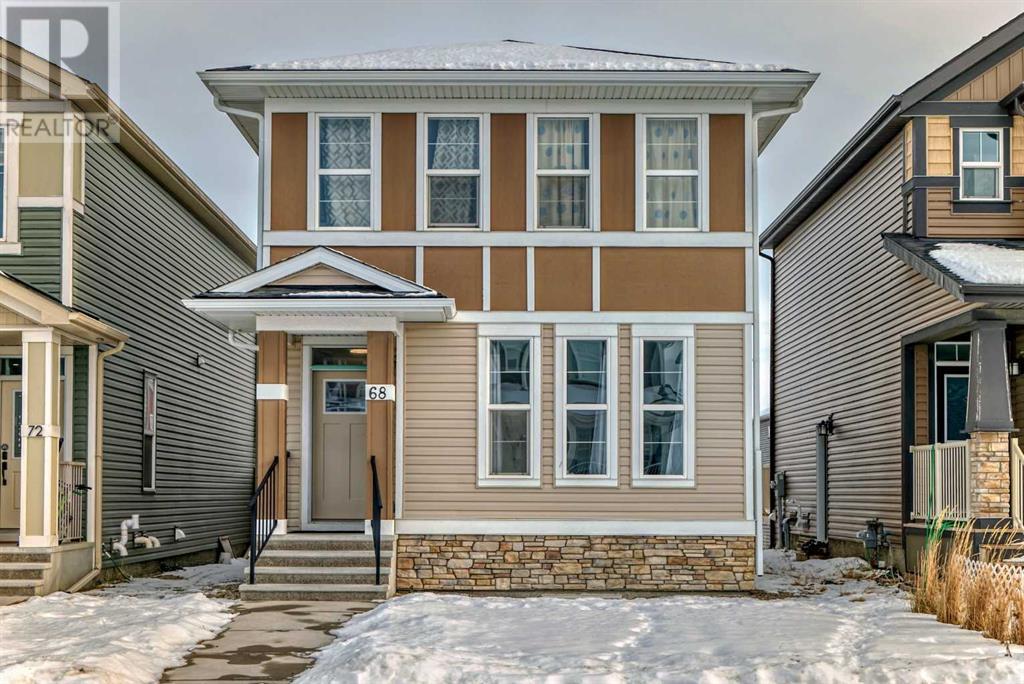$ 675,000 – 68 Evanscrest Place Northwest
6 BR / 4 BA Single Family – Calgary
Seize the opportunity to own the PERFECT family home! This stunning property boasts over 2520 sq ft of living space with endless features including a 2 bedroom illegal SUITE with SEPARATE ENTRANCE. The well lit main level welcomes you and your guests into a thoughtfully designed space. An open-concept floorplan is enhanced by a rear kitchen and central living room with direct access to the back deck through the kitchen. The bright dining and kitchen area open to the inviting main floor living room, making it a perfect space for entertaining. The kitchen features a large granite island, ample cabinetry and stainless steel appliances. Finishing off the main level, you'll find a well appointed private bedroom. Upstairs, you'll find a convenient laundry room, 2 spacious spare bedrooms, and a shared 4pc bath. The primary bedroom, also located on the upper level, offers a private 4pc ensuite and a spacious walk-in closet. The top level also hosts a bonus room that can serve as a play room, home office, or family room. The bright basement with separate entrance offers additional living space with high ceilings, a kitchenette, 2 bedrooms, a bathroom & a living room that can double as additional family space. Outside, enjoy the your large deck and a parking pad ready for a future garage. Located on a quiet, family-friendly street in the highly desirable neighborhood of Evanston, this home has it all! Act fast! Book your viewing today and make it yours! (id:6769)Construction Info
| Interior Finish: | 1808.5 |
|---|---|
| Flooring: | Carpeted,Ceramic Tile,Vinyl Plank |
| Parking: | 2 |
|---|
Rooms Dimension
Listing Agent:
Rachel R. Vanderveen
Brokerage:
eXp Realty
Disclaimer:
Display of MLS data is deemed reliable but is not guaranteed accurate by CREA.
The trademarks REALTOR, REALTORS and the REALTOR logo are controlled by The Canadian Real Estate Association (CREA) and identify real estate professionals who are members of CREA. The trademarks MLS, Multiple Listing Service and the associated logos are owned by The Canadian Real Estate Association (CREA) and identify the quality of services provided by real estate professionals who are members of CREA. Used under license.
Listing data last updated date: 2024-12-12 04:13:14
Not intended to solicit properties currently listed for sale.The trademarks REALTOR®, REALTORS® and the REALTOR® logo are controlled by The Canadian Real Estate Association (CREA®) and identify real estate professionals who are members of CREA®. The trademarks MLS®, Multiple Listing Service and the associated logos are owned by CREA® and identify the quality of services provided by real estate professionals who are members of CREA®. REALTOR® contact information provided to facilitate inquiries from consumers interested in Real Estate services. Please do not contact the website owner with unsolicited commercial offers.
The trademarks REALTOR, REALTORS and the REALTOR logo are controlled by The Canadian Real Estate Association (CREA) and identify real estate professionals who are members of CREA. The trademarks MLS, Multiple Listing Service and the associated logos are owned by The Canadian Real Estate Association (CREA) and identify the quality of services provided by real estate professionals who are members of CREA. Used under license.
Listing data last updated date: 2024-12-12 04:13:14
Not intended to solicit properties currently listed for sale.The trademarks REALTOR®, REALTORS® and the REALTOR® logo are controlled by The Canadian Real Estate Association (CREA®) and identify real estate professionals who are members of CREA®. The trademarks MLS®, Multiple Listing Service and the associated logos are owned by CREA® and identify the quality of services provided by real estate professionals who are members of CREA®. REALTOR® contact information provided to facilitate inquiries from consumers interested in Real Estate services. Please do not contact the website owner with unsolicited commercial offers.



















































