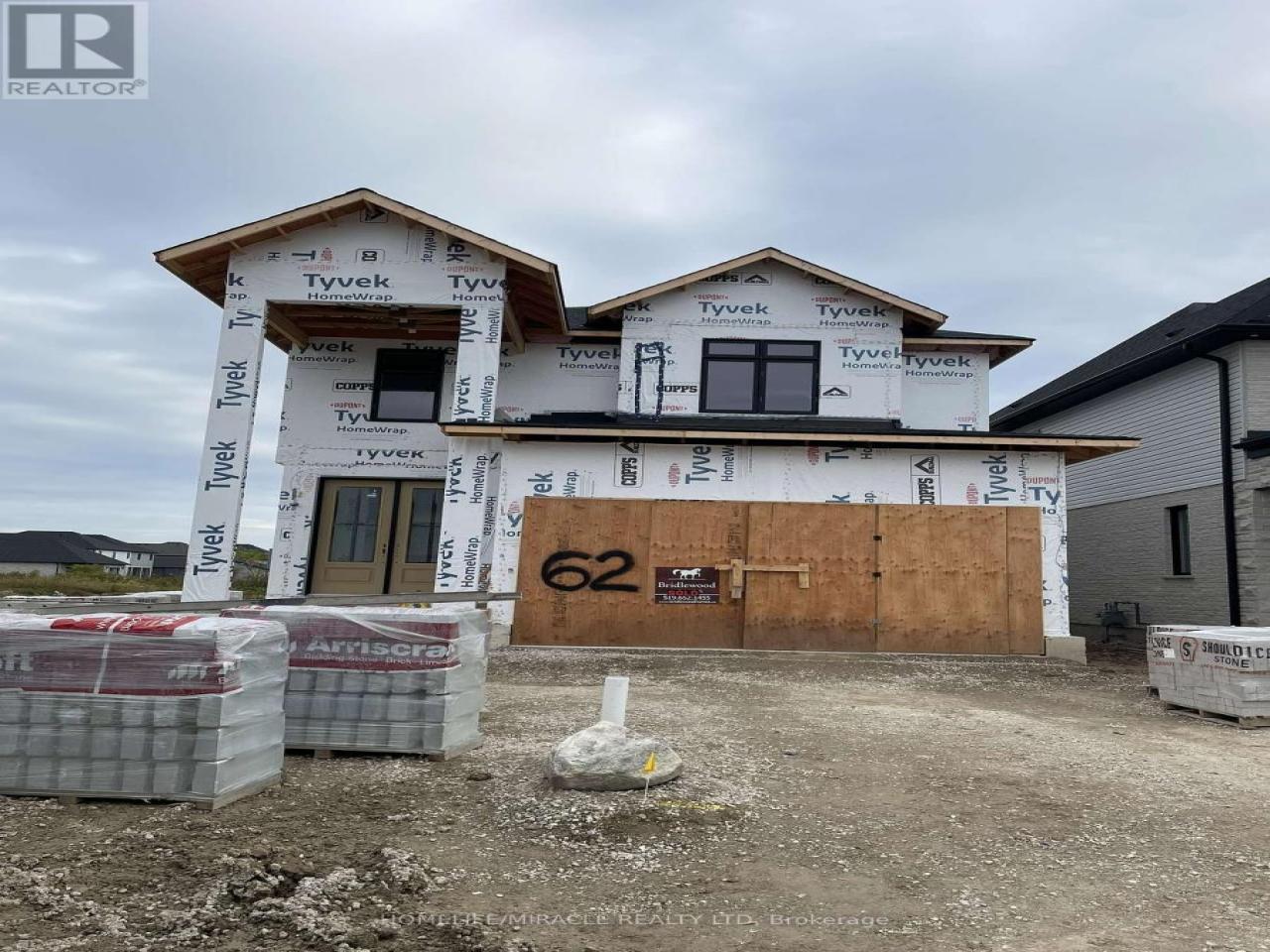$ 939,900 – 6509 Heathwood Avenue West
4 BR / 3 BA Single Family – Cochrane
We are excited to present a brand new modern home that is nearly ready for occupancy, including a finished basement and bonus covered porch. This open-concept design features four bedrooms and 2.5 baths, with rich hardwood floors throughout the main and upper levels, quality ceramic tiles in the laundry and bathrooms, and elegant oak stairs. The kitchen showcases a modern design with excellent lighting and quartz countertops, complemented by 8-ft doors, a spacious double-car garage, and a grand double-door entry. The primary bedroom includes a walk-in closet, and the home comes with a 5-piece appliance package included, along with a separate entrance to the finished basement. Don't miss this opportunity to make this exceptional property your new home! (id:6769)Construction Info
| Interior Finish: | 139.3534 |
|---|---|
| Sewer: | Sanitary sewer |
| Parking: | 6 |
|---|
Rooms Dimension
Listing Agent:
RACHHPAL SINGH SARAN
Brokerage:
HOMELIFE/MIRACLE REALTY LTD
Disclaimer:
Display of MLS data is deemed reliable but is not guaranteed accurate by CREA.
The trademarks REALTOR, REALTORS and the REALTOR logo are controlled by The Canadian Real Estate Association (CREA) and identify real estate professionals who are members of CREA. The trademarks MLS, Multiple Listing Service and the associated logos are owned by The Canadian Real Estate Association (CREA) and identify the quality of services provided by real estate professionals who are members of CREA. Used under license.
Listing data last updated date: 2024-12-12 04:11:01
Not intended to solicit properties currently listed for sale.The trademarks REALTOR®, REALTORS® and the REALTOR® logo are controlled by The Canadian Real Estate Association (CREA®) and identify real estate professionals who are members of CREA®. The trademarks MLS®, Multiple Listing Service and the associated logos are owned by CREA® and identify the quality of services provided by real estate professionals who are members of CREA®. REALTOR® contact information provided to facilitate inquiries from consumers interested in Real Estate services. Please do not contact the website owner with unsolicited commercial offers.
The trademarks REALTOR, REALTORS and the REALTOR logo are controlled by The Canadian Real Estate Association (CREA) and identify real estate professionals who are members of CREA. The trademarks MLS, Multiple Listing Service and the associated logos are owned by The Canadian Real Estate Association (CREA) and identify the quality of services provided by real estate professionals who are members of CREA. Used under license.
Listing data last updated date: 2024-12-12 04:11:01
Not intended to solicit properties currently listed for sale.The trademarks REALTOR®, REALTORS® and the REALTOR® logo are controlled by The Canadian Real Estate Association (CREA®) and identify real estate professionals who are members of CREA®. The trademarks MLS®, Multiple Listing Service and the associated logos are owned by CREA® and identify the quality of services provided by real estate professionals who are members of CREA®. REALTOR® contact information provided to facilitate inquiries from consumers interested in Real Estate services. Please do not contact the website owner with unsolicited commercial offers.
















