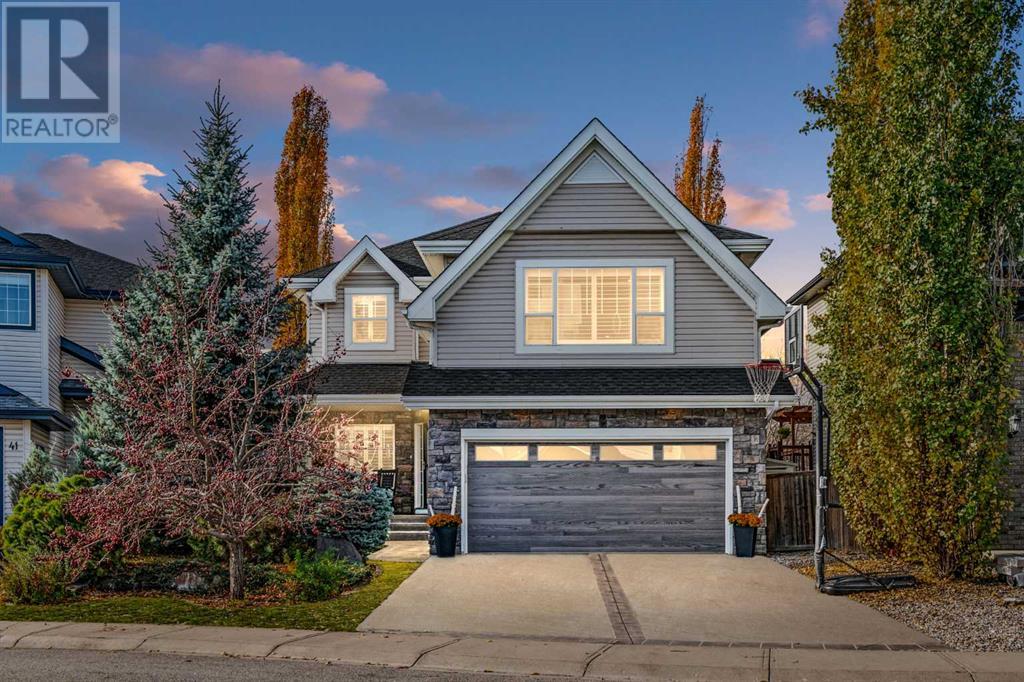$ 1,199,000 – 37 Wentworth Way Southwest
5 BR / 4 BA Single Family – Calgary
This immaculate West Springs family home backs SW onto a serene treed ravine, has been beautifully updated and is the WALK ZONE for St Joan of Arc K-9, West Springs K-4 and Westridge 5-9 schools! The main floor features an open concept living space with inviting great room hosting a millwork feature wall and 3 way gas fireplace, a large dining space overlooking the private SW backyard, and expansive chef's kitchen with gas range, granite countertops, eating island and walk-through pantry. The main floor also hosts a phenomenal work from home den/office with custom built-ins and wainscot millwork, an updated powder room and large mudroom with storage. The upper level hosts an expansive bonus room with millwork feature wall and three bedrooms including the primary retreat with fireplace and personal 5 piece ensuite fully redesigned in 2021 hosting dual sinks, freestanding tub, 10mm glass shower and water closet. Additionally on the upper level are the laundry room with storage and fantastic updated 3 piece bathroom (2021). The lower level is perfect for entertaining or movie night and features heated concrete floors, a large family room, wine cellar, bedroom 4, flex room with sliding barn door (could be a 5th bedroom) and 3 piece bath. The attached heated garage (20'4" x 19'4") has a new overhead door (2023), hot and cold water faucets, and an epoxy floor treatment. The serene yard offers excellent privacy backing SW onto a treed ravine, features an irrigation system, has a built-in yard swing, a stamped concrete conversation area with electrical for hot tub, large maintenance free deck with gas hookup and invisible dog fence for Fido. Additional features include newer shingles and eavestrough (2015), hot water tank (2021), new paint throughout (2024) and many more updates and details as shown on the Feature Sheet. This home exudes pride of ownership throughout and is truly a must-see! (id:6769)Construction Info
| Interior Finish: | 2295.48 |
|---|---|
| Flooring: | Carpeted,Ceramic Tile,Hardwood |
| Parking Covered: | 2 |
|---|---|
| Parking: | 4 |
Rooms Dimension
Listing Agent:
Jacqueline Thorogood
Brokerage:
Sotheby's International Realty Canada
Disclaimer:
Display of MLS data is deemed reliable but is not guaranteed accurate by CREA.
The trademarks REALTOR, REALTORS and the REALTOR logo are controlled by The Canadian Real Estate Association (CREA) and identify real estate professionals who are members of CREA. The trademarks MLS, Multiple Listing Service and the associated logos are owned by The Canadian Real Estate Association (CREA) and identify the quality of services provided by real estate professionals who are members of CREA. Used under license.
Listing data last updated date: 2024-12-12 04:10:53
Not intended to solicit properties currently listed for sale.The trademarks REALTOR®, REALTORS® and the REALTOR® logo are controlled by The Canadian Real Estate Association (CREA®) and identify real estate professionals who are members of CREA®. The trademarks MLS®, Multiple Listing Service and the associated logos are owned by CREA® and identify the quality of services provided by real estate professionals who are members of CREA®. REALTOR® contact information provided to facilitate inquiries from consumers interested in Real Estate services. Please do not contact the website owner with unsolicited commercial offers.
The trademarks REALTOR, REALTORS and the REALTOR logo are controlled by The Canadian Real Estate Association (CREA) and identify real estate professionals who are members of CREA. The trademarks MLS, Multiple Listing Service and the associated logos are owned by The Canadian Real Estate Association (CREA) and identify the quality of services provided by real estate professionals who are members of CREA. Used under license.
Listing data last updated date: 2024-12-12 04:10:53
Not intended to solicit properties currently listed for sale.The trademarks REALTOR®, REALTORS® and the REALTOR® logo are controlled by The Canadian Real Estate Association (CREA®) and identify real estate professionals who are members of CREA®. The trademarks MLS®, Multiple Listing Service and the associated logos are owned by CREA® and identify the quality of services provided by real estate professionals who are members of CREA®. REALTOR® contact information provided to facilitate inquiries from consumers interested in Real Estate services. Please do not contact the website owner with unsolicited commercial offers.

















































