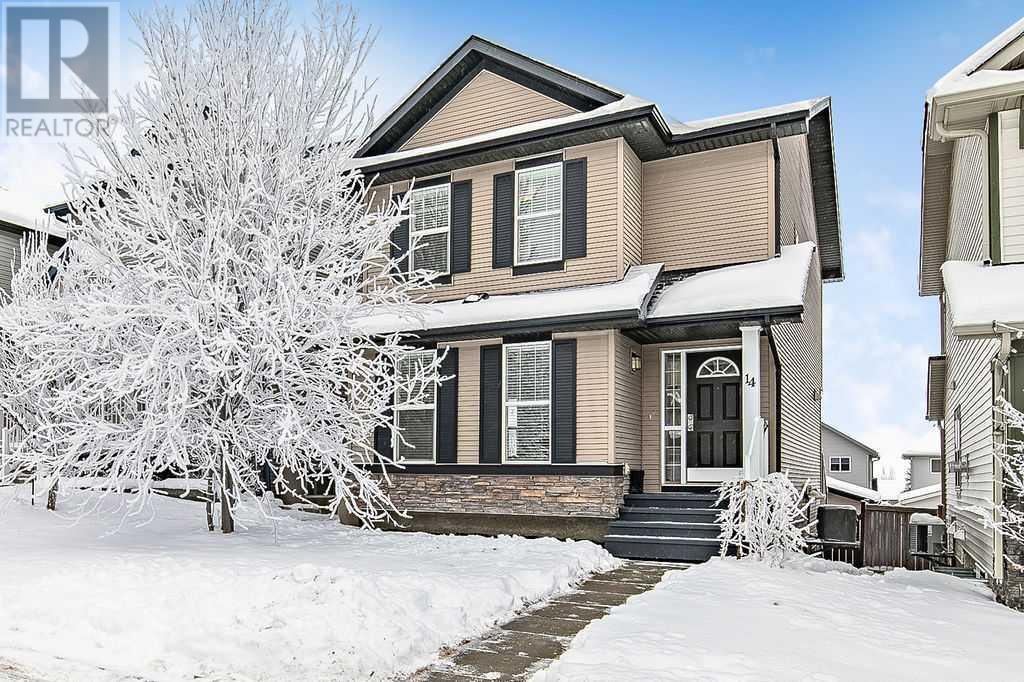$ 624,900 – 14 Silverado Saddle Heights Southwest
3 BR / 4 BA Single Family – Calgary
This beautifully updated Silverado home offers over 2,100 sq. ft. of developed living space and is loaded with recent upgrades. Highlights include brand new carpet, updated vinyl plank flooring, fresh paint, new roof shingles (on both the house and garage), new siding, gutters, and a durable new garage man door. The thoughtful open-concept design features large windows, creating a bright and inviting atmosphere. Upstairs, you'll find 3 generously sized bedrooms, including a grand primary suite with a walk-in closet, soaker tub, walk-in shower, and plenty of vanity space. The convenient upper level laundry is located just steps from the bedrooms. The main level dining area is spacious enough for a large table, while the open concept kitchen offers a pantry, island with breakfast bar, and ample counter space. Step outside to the large deck directly off the kitchen, perfect for hosting BBQs or enjoying your morning coffee. The beautifully landscaped backyard, with a private walkway, offers a serene outdoor retreat, while the double detached garage provides private parking. Stay cool during summer with the added comfort of central A/C. The fully finished basement adds extra living space for family movie nights, a home gym, or storage and includes a 2-piece bathroom. Situated on a quiet street, this home truly has it all. Don’t miss your opportunity to view it today! (id:6769)Construction Info
| Interior Finish: | 1483.5 |
|---|---|
| Flooring: | Carpeted |
| Parking Covered: | 2 |
|---|---|
| Parking: | 2 |
Rooms Dimension
Listing Agent:
Kevin Lauzon
Brokerage:
eXp Realty
Disclaimer:
Display of MLS data is deemed reliable but is not guaranteed accurate by CREA.
The trademarks REALTOR, REALTORS and the REALTOR logo are controlled by The Canadian Real Estate Association (CREA) and identify real estate professionals who are members of CREA. The trademarks MLS, Multiple Listing Service and the associated logos are owned by The Canadian Real Estate Association (CREA) and identify the quality of services provided by real estate professionals who are members of CREA. Used under license.
Listing data last updated date: 2024-12-05 04:55:30
Not intended to solicit properties currently listed for sale.The trademarks REALTOR®, REALTORS® and the REALTOR® logo are controlled by The Canadian Real Estate Association (CREA®) and identify real estate professionals who are members of CREA®. The trademarks MLS®, Multiple Listing Service and the associated logos are owned by CREA® and identify the quality of services provided by real estate professionals who are members of CREA®. REALTOR® contact information provided to facilitate inquiries from consumers interested in Real Estate services. Please do not contact the website owner with unsolicited commercial offers.
The trademarks REALTOR, REALTORS and the REALTOR logo are controlled by The Canadian Real Estate Association (CREA) and identify real estate professionals who are members of CREA. The trademarks MLS, Multiple Listing Service and the associated logos are owned by The Canadian Real Estate Association (CREA) and identify the quality of services provided by real estate professionals who are members of CREA. Used under license.
Listing data last updated date: 2024-12-05 04:55:30
Not intended to solicit properties currently listed for sale.The trademarks REALTOR®, REALTORS® and the REALTOR® logo are controlled by The Canadian Real Estate Association (CREA®) and identify real estate professionals who are members of CREA®. The trademarks MLS®, Multiple Listing Service and the associated logos are owned by CREA® and identify the quality of services provided by real estate professionals who are members of CREA®. REALTOR® contact information provided to facilitate inquiries from consumers interested in Real Estate services. Please do not contact the website owner with unsolicited commercial offers.













































