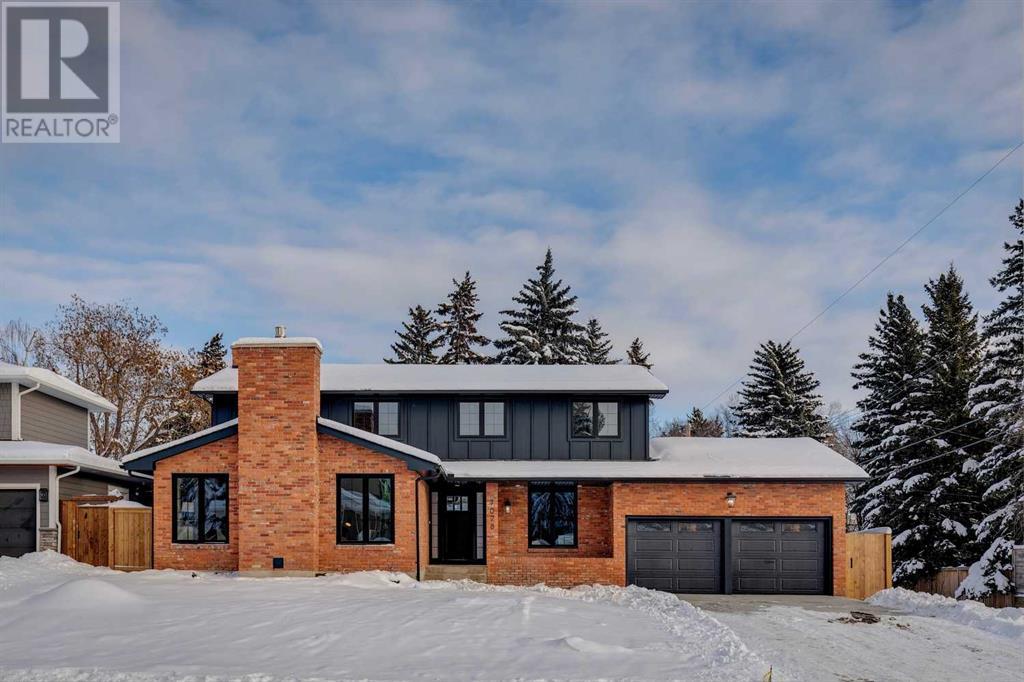$ 1,999,900 – 7028 Kennedy Drive Southwest
4 BR / 4 BA Single Family – Calgary
Step into this stunning Kelvin Grove home, where timeless design meets modern luxury. Fully renovated inside and out, this property offers over 4,000 square feet of beautifully finished living space, with 2,711 square feet above grade and 1,318 square feet in the fully developed basement. Thoughtfully designed with a custom floor plan tailored for family living, this home perfectly balances style and function. From the moment you arrive, the exterior impresses with its striking combination of brick and black board-and-batten siding. Oversized black windows flood every corner of the home with natural light, creating a warm and inviting atmosphere throughout. Inside, no detail has been overlooked. The chef’s kitchen is a showstopper, featuring custom cabinetry, a built-in 48” KitchenAid refrigerator, a six-burner gas range, a matching dishwasher, and a built-in microwave. A large window above the sink offers a picture-perfect view of the backyard, while the adjoining great room steals the show with high ceilings, a gas fireplace, and white oak beams. The dining room is equally impressive, with skylights that let in abundant natural light, and next to it, a second living space provides additional flexibility for entertaining or relaxing. The powder room makes a statement with a custom stone vanity that boasts striking veining, and the main floor also includes a functional office and a practical mudroom, ensuring every space serves a purpose. Upstairs, the Primary Retreat is a true sanctuary. It features a walk-in closet, a built-in coffee bar, and a spacious ensuite with heated floors, a soaker tub, and a massive shower. Laundry is conveniently located on the second floor in a bright, stylish room complete with a sink, custom cabinetry for ample storage, and beautiful tiled floors that make even laundry feel luxurious. The fully developed basement continues to impress with a gym, a wine room featuring white oak cabinetry, and a large rec room. The fourth bedroom is also located on this level, along with a full bathroom, making it ideal for guests, older children, or additional family members. Every aspect of the home has been upgraded, including two furnaces, two air conditioning units, roof, windows, plumbing, electrical and more, making this property move-in ready.The oversized double garage is finished with new epoxy flooring and upgraded garage doors, while the private backyard provides a quiet escape with alley access. A spacious deck off the dining room offers the perfect spot for summer BBQs or relaxing evenings outdoors. Located in the highly sought-after Kelvin Grove community, this home is close to Rockyview Hospital, Chinook Mall, the Glenmore Reservoir, and an array of excellent schools, parks, and amenities. Fully renovated and ready for its new owners, this home truly delivers on every level. (id:6769)Construction Info
| Interior Finish: | 2711 |
|---|---|
| Flooring: | Carpeted,Hardwood,Tile |
| Parking Covered: | 2 |
|---|---|
| Parking: | 4 |
Rooms Dimension
Listing Agent:
Candice Anderson
Brokerage:
CIR Realty
Disclaimer:
Display of MLS data is deemed reliable but is not guaranteed accurate by CREA.
The trademarks REALTOR, REALTORS and the REALTOR logo are controlled by The Canadian Real Estate Association (CREA) and identify real estate professionals who are members of CREA. The trademarks MLS, Multiple Listing Service and the associated logos are owned by The Canadian Real Estate Association (CREA) and identify the quality of services provided by real estate professionals who are members of CREA. Used under license.
Listing data last updated date: 2024-12-05 04:55:24
Not intended to solicit properties currently listed for sale.The trademarks REALTOR®, REALTORS® and the REALTOR® logo are controlled by The Canadian Real Estate Association (CREA®) and identify real estate professionals who are members of CREA®. The trademarks MLS®, Multiple Listing Service and the associated logos are owned by CREA® and identify the quality of services provided by real estate professionals who are members of CREA®. REALTOR® contact information provided to facilitate inquiries from consumers interested in Real Estate services. Please do not contact the website owner with unsolicited commercial offers.
The trademarks REALTOR, REALTORS and the REALTOR logo are controlled by The Canadian Real Estate Association (CREA) and identify real estate professionals who are members of CREA. The trademarks MLS, Multiple Listing Service and the associated logos are owned by The Canadian Real Estate Association (CREA) and identify the quality of services provided by real estate professionals who are members of CREA. Used under license.
Listing data last updated date: 2024-12-05 04:55:24
Not intended to solicit properties currently listed for sale.The trademarks REALTOR®, REALTORS® and the REALTOR® logo are controlled by The Canadian Real Estate Association (CREA®) and identify real estate professionals who are members of CREA®. The trademarks MLS®, Multiple Listing Service and the associated logos are owned by CREA® and identify the quality of services provided by real estate professionals who are members of CREA®. REALTOR® contact information provided to facilitate inquiries from consumers interested in Real Estate services. Please do not contact the website owner with unsolicited commercial offers.




















































