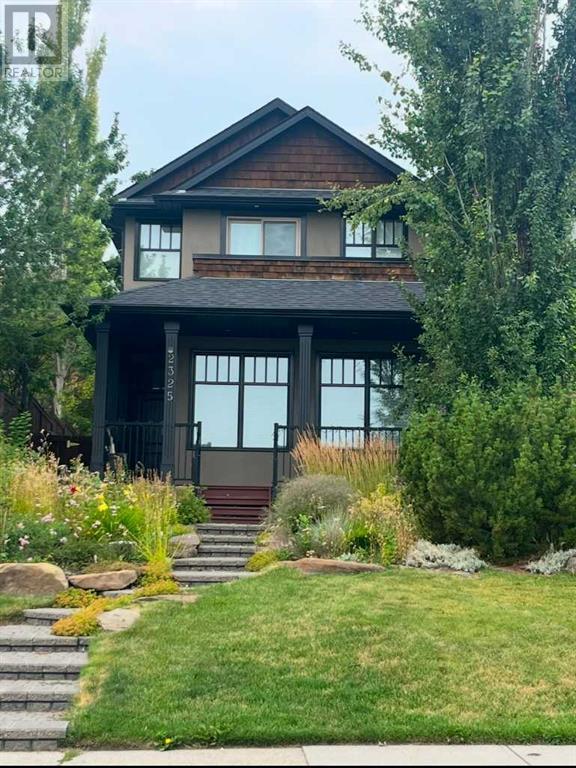$ 889,000 – 2325 19 Street Southwest
3 BR / 4 BA Single Family – Calgary
Tucked away on a peaceful street, this remarkable property offers a serene retreat in the heart of the city. From its timeless curb appeal to its thoughtful design, this home impresses at every turn.Step inside and be captivated by the elegant, open-concept design featuring soaring ceilings and upscale finishes. The inviting living room, highlighted by a sleek electric fireplace, creates the perfect balance of warmth and sophistication. The spectacular kitchen, thoughtfully crafted for both style and functionality, is a dream for any home chef. With two versatile spaces adjacent to the kitchen, you have the flexibility to designate one as your dining area and the other as a multi-purpose space tailored to your unique lifestyle needs.The sunlit primary bedroom upstairs is a true sanctuary, offering a private balcony with stunning downtown views, a walk-in closet, an additional closet, and even a dedicated shoe closet. The luxurious ensuite boasts a jetted tub, double sinks, and an oversized shower. High vaulted ceilings create an airy feel in every generously sized bedroom. One bedroom also includes a built-in desk and Murphy bed, making it the perfect space for working from home while still accommodating guests.The fully finished basement expands the home to over 2,700 sq. ft. of total living space, offering a cozy third gas fireplace in a spacious recreation/game room complete with a bar/kitchen and a third full bathroom. This versatile area is perfect for entertaining guests or enjoying quality time with family. Additionally, the basement features a generously sized storage area, ensuring plenty of room for all your belongings.To top it off, the double detached garage is equipped with an electric vehicle charging station, perfectly suited for modern living. The beautifully landscaped backyard offers a serene private sanctuary, complete with a hot tub for ultimate relaxation. Adding to its charm, the low-maintenance exterior showcases interlocking brick acc ents that elegantly frame the flower beds, bushes, and trees, ensuring both beauty and convenience.“Don’t just take our word for it—come and experience this exceptional home for yourself. Book your private showing today and see why this could be the perfect place to call home!” (id:6769)Construction Info
| Interior Finish: | 1847 |
|---|---|
| Flooring: | Carpeted,Hardwood,Slate |
| Parking Covered: | 2 |
|---|---|
| Parking: | 2 |
Rooms Dimension
Listing Agent:
Paula Leemans
Brokerage:
RE/MAX Realty Professionals
Disclaimer:
Display of MLS data is deemed reliable but is not guaranteed accurate by CREA.
The trademarks REALTOR, REALTORS and the REALTOR logo are controlled by The Canadian Real Estate Association (CREA) and identify real estate professionals who are members of CREA. The trademarks MLS, Multiple Listing Service and the associated logos are owned by The Canadian Real Estate Association (CREA) and identify the quality of services provided by real estate professionals who are members of CREA. Used under license.
Listing data last updated date: 2024-12-05 04:54:16
Not intended to solicit properties currently listed for sale.The trademarks REALTOR®, REALTORS® and the REALTOR® logo are controlled by The Canadian Real Estate Association (CREA®) and identify real estate professionals who are members of CREA®. The trademarks MLS®, Multiple Listing Service and the associated logos are owned by CREA® and identify the quality of services provided by real estate professionals who are members of CREA®. REALTOR® contact information provided to facilitate inquiries from consumers interested in Real Estate services. Please do not contact the website owner with unsolicited commercial offers.
The trademarks REALTOR, REALTORS and the REALTOR logo are controlled by The Canadian Real Estate Association (CREA) and identify real estate professionals who are members of CREA. The trademarks MLS, Multiple Listing Service and the associated logos are owned by The Canadian Real Estate Association (CREA) and identify the quality of services provided by real estate professionals who are members of CREA. Used under license.
Listing data last updated date: 2024-12-05 04:54:16
Not intended to solicit properties currently listed for sale.The trademarks REALTOR®, REALTORS® and the REALTOR® logo are controlled by The Canadian Real Estate Association (CREA®) and identify real estate professionals who are members of CREA®. The trademarks MLS®, Multiple Listing Service and the associated logos are owned by CREA® and identify the quality of services provided by real estate professionals who are members of CREA®. REALTOR® contact information provided to facilitate inquiries from consumers interested in Real Estate services. Please do not contact the website owner with unsolicited commercial offers.








































