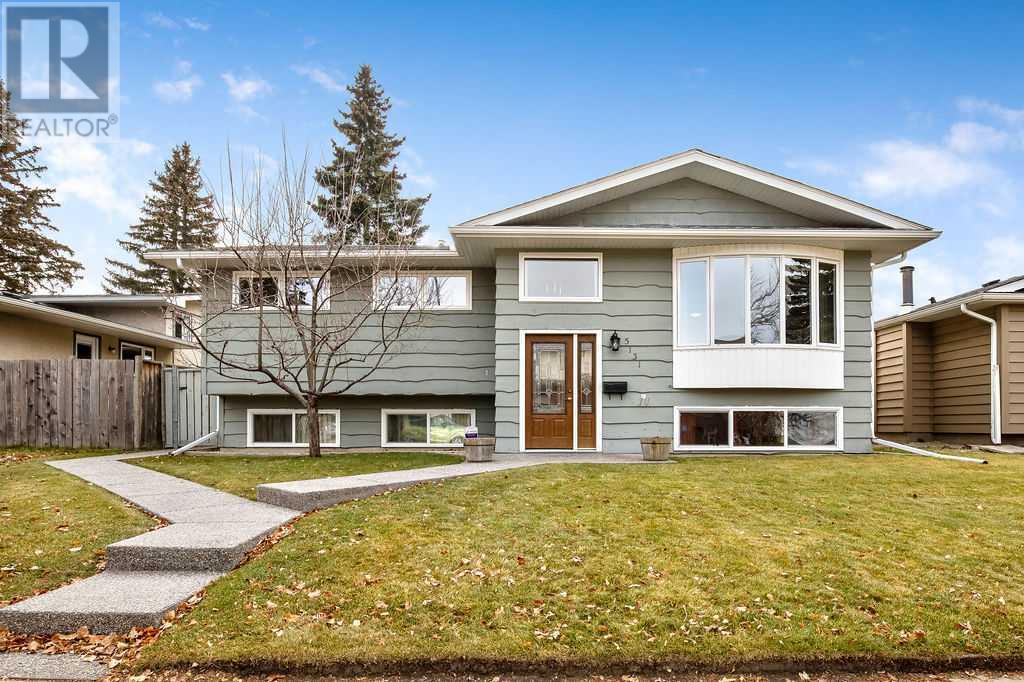$ 810,000 – 5131 Veronica Road Northwest
5 BR / 3 BA Single Family – Calgary
Welcome home to 5131 Veronica Road NW, a rare opportunity to enter the coveted and family-friendly community of Varsity! This large, beautiful and immaculately-maintained bi-level home boasts almost 3000 square ft of air-conditioned living space including 5 bedrooms, a gas fireplace, massive family room, wet bar down and many enviable mid-century- modern flourishes throughout. The nicely-appointed, updated kitchen opens up to the spacious and open dining/ living area then out to not one, but two deck levels (zero lawn maintenance in back yard) for endless outdoor living. You'll find the massive primary bedroom on the upper level with giant closet and a five piece ensuite (including bidet). Two more bedrooms , another full four-piece bathroom and a wonderful formal dining area (also opens onto deck) complete the main level. Downstairs, you'll find the finished family room with wet bar, 2 huge bedrooms, yet another 4 piece bathroom and a super useful workshop. Close to walking paths, parks, shopping and schools. An easy drive in to downtown, or a 5 minute drive to Stoney Trail and your mountain escapes. On a lovely, quiet street with no thru traffic in the mature and established neighborhood of Varsity . Book a showing today! (id:6769)Construction Info
| Interior Finish: | 1626 |
|---|---|
| Flooring: | Carpeted,Hardwood,Linoleum,Tile |
| Parking Covered: | 2 |
|---|---|
| Parking: | 2 |
Rooms Dimension
Listing Agent:
Rick Sadleir
Brokerage:
CIR Realty
Disclaimer:
Display of MLS data is deemed reliable but is not guaranteed accurate by CREA.
The trademarks REALTOR, REALTORS and the REALTOR logo are controlled by The Canadian Real Estate Association (CREA) and identify real estate professionals who are members of CREA. The trademarks MLS, Multiple Listing Service and the associated logos are owned by The Canadian Real Estate Association (CREA) and identify the quality of services provided by real estate professionals who are members of CREA. Used under license.
Listing data last updated date: 2024-12-03 03:31:44
Not intended to solicit properties currently listed for sale.The trademarks REALTOR®, REALTORS® and the REALTOR® logo are controlled by The Canadian Real Estate Association (CREA®) and identify real estate professionals who are members of CREA®. The trademarks MLS®, Multiple Listing Service and the associated logos are owned by CREA® and identify the quality of services provided by real estate professionals who are members of CREA®. REALTOR® contact information provided to facilitate inquiries from consumers interested in Real Estate services. Please do not contact the website owner with unsolicited commercial offers.
The trademarks REALTOR, REALTORS and the REALTOR logo are controlled by The Canadian Real Estate Association (CREA) and identify real estate professionals who are members of CREA. The trademarks MLS, Multiple Listing Service and the associated logos are owned by The Canadian Real Estate Association (CREA) and identify the quality of services provided by real estate professionals who are members of CREA. Used under license.
Listing data last updated date: 2024-12-03 03:31:44
Not intended to solicit properties currently listed for sale.The trademarks REALTOR®, REALTORS® and the REALTOR® logo are controlled by The Canadian Real Estate Association (CREA®) and identify real estate professionals who are members of CREA®. The trademarks MLS®, Multiple Listing Service and the associated logos are owned by CREA® and identify the quality of services provided by real estate professionals who are members of CREA®. REALTOR® contact information provided to facilitate inquiries from consumers interested in Real Estate services. Please do not contact the website owner with unsolicited commercial offers.









































