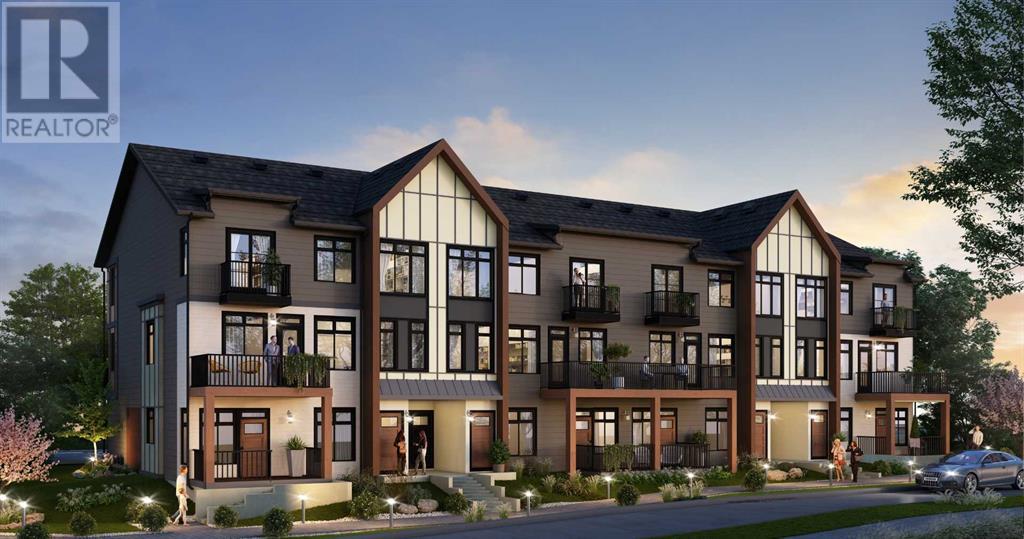$ 499,900 – 14778 1ST Street Northwest
3 BR / 3 BA Single Family – Calgary
Welcome to the Birch by Rohit Homes, a stunning 1,336 sq. ft. townhome located in the vibrant Livingston community. Designed with modern living in mind, this 3-bedroom, 2.5-bath home with a double attached garage offers the perfect balance of style, functionality, and sophistication. Experience the bold, elevated aesthetics of the Haute Contemporary design package, curated by award-winning designer Louis Duncan-He. This palette is all about making a statement, blending striking contrasts, rich textures, and clean lines for a dynamic and refined interior. Sleek finishes, dramatic lighting, and custom mirrors create a home that feels both cutting-edge and inviting. The main floor features an open-concept layout where the sizeable kitchen flows seamlessly into the dining and living areas, opening onto a private balcony—ideal for entertaining or enjoying quiet moments. Upstairs, the primary suite is a true showstopper, complete with its own balcony, a walk-in closet, and ensuite. Two additional bedrooms, a full bath, and upper-floor laundry provide all the comforts of contemporary living. Livingston is one of Calgary’s most sought-after communities, offering exceptional amenities including parks, pathways, and a state-of-the-art community center. With easy access to retail, dining, schools, and major roadways, this is a location that truly has it all. Don’t miss your chance to own the Birch by Rohit Homes. Contact us today to schedule your private tour and discover why this home is a standout in the thriving Livingston community! (id:6769)Construction Info
| Interior Finish: | 1336 |
|---|---|
| Flooring: | Carpeted,Vinyl |
| Parking Covered: | 2 |
|---|---|
| Parking: | 1 |
Rooms Dimension
Listing Agent:
Rut Kaufman Aronovich
Brokerage:
eXp Realty
Disclaimer:
Display of MLS data is deemed reliable but is not guaranteed accurate by CREA.
The trademarks REALTOR, REALTORS and the REALTOR logo are controlled by The Canadian Real Estate Association (CREA) and identify real estate professionals who are members of CREA. The trademarks MLS, Multiple Listing Service and the associated logos are owned by The Canadian Real Estate Association (CREA) and identify the quality of services provided by real estate professionals who are members of CREA. Used under license.
Listing data last updated date: 2024-12-03 03:31:33
Not intended to solicit properties currently listed for sale.The trademarks REALTOR®, REALTORS® and the REALTOR® logo are controlled by The Canadian Real Estate Association (CREA®) and identify real estate professionals who are members of CREA®. The trademarks MLS®, Multiple Listing Service and the associated logos are owned by CREA® and identify the quality of services provided by real estate professionals who are members of CREA®. REALTOR® contact information provided to facilitate inquiries from consumers interested in Real Estate services. Please do not contact the website owner with unsolicited commercial offers.
The trademarks REALTOR, REALTORS and the REALTOR logo are controlled by The Canadian Real Estate Association (CREA) and identify real estate professionals who are members of CREA. The trademarks MLS, Multiple Listing Service and the associated logos are owned by The Canadian Real Estate Association (CREA) and identify the quality of services provided by real estate professionals who are members of CREA. Used under license.
Listing data last updated date: 2024-12-03 03:31:33
Not intended to solicit properties currently listed for sale.The trademarks REALTOR®, REALTORS® and the REALTOR® logo are controlled by The Canadian Real Estate Association (CREA®) and identify real estate professionals who are members of CREA®. The trademarks MLS®, Multiple Listing Service and the associated logos are owned by CREA® and identify the quality of services provided by real estate professionals who are members of CREA®. REALTOR® contact information provided to facilitate inquiries from consumers interested in Real Estate services. Please do not contact the website owner with unsolicited commercial offers.























