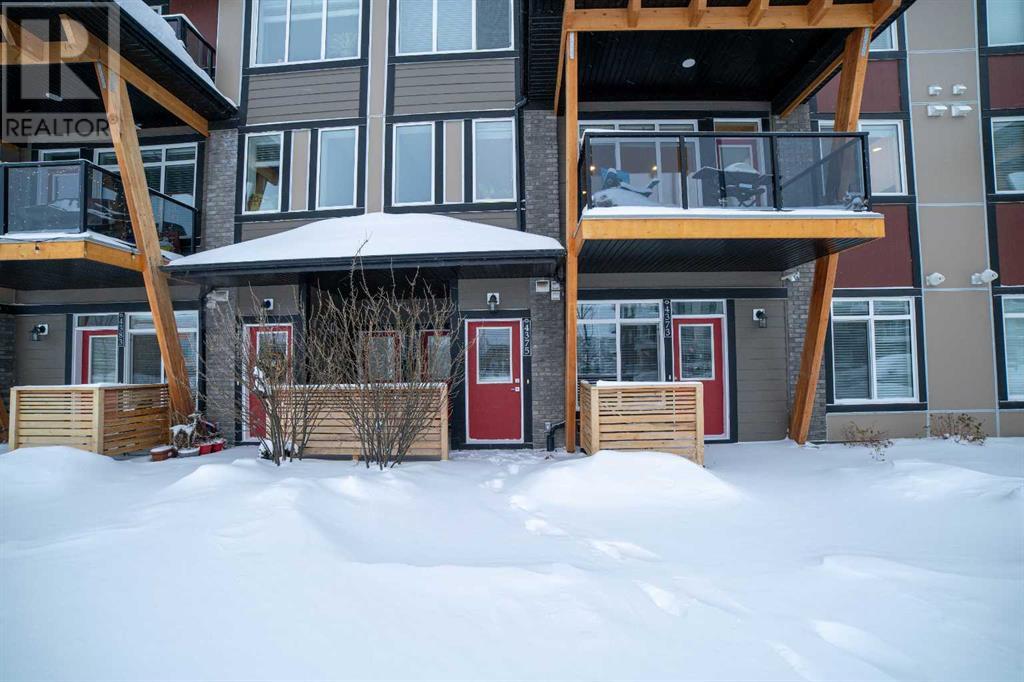$ 499,999 – 4375 Seton Drive Southeast
3 BR / 3 BA Single Family – Calgary
Welcome to this beautifully designed 3-bedroom, 3-bathroom townhouse, offering nearly 1,500 sq. ft. of modern living space. Built in 2021, this home features 9-foot ceilings, an open-concept layout, and numerous upgrades, including quartz countertops, stainless steel appliances, and luxurious vinyl plank flooring. Enjoy the abundance of natural light from large windows and a sleek modern color palette. The unit also boasts two spacious balconies, perfect for outdoor relaxation or entertaining, and a private, attached one-car garage.Located in the heart of Seton, Calgary’s premier master-planned community, you’ll enjoy unmatched convenience and vibrant urban living. With parks, playgrounds, walking and biking paths, shops, restaurants, schools, the South Health Campus, a YMCA and even a skatepark nearby, there’s always something to do. Seton combines residential, medical, commercial, and recreational spaces into one dynamic village, offering a lifestyle that balances city convenience with natural charm. Don’t miss your chance to call this exceptional property home! (id:6769)Construction Info
| Interior Finish: | 1483.44 |
|---|---|
| Flooring: | Vinyl Plank |
| Parking Covered: | 1 |
|---|---|
| Parking: | 1 |
Rooms Dimension
Listing Agent:
Aleksandar Djuric
Brokerage:
Comox Realty
Disclaimer:
Display of MLS data is deemed reliable but is not guaranteed accurate by CREA.
The trademarks REALTOR, REALTORS and the REALTOR logo are controlled by The Canadian Real Estate Association (CREA) and identify real estate professionals who are members of CREA. The trademarks MLS, Multiple Listing Service and the associated logos are owned by The Canadian Real Estate Association (CREA) and identify the quality of services provided by real estate professionals who are members of CREA. Used under license.
Listing data last updated date: 2024-12-03 03:31:19
Not intended to solicit properties currently listed for sale.The trademarks REALTOR®, REALTORS® and the REALTOR® logo are controlled by The Canadian Real Estate Association (CREA®) and identify real estate professionals who are members of CREA®. The trademarks MLS®, Multiple Listing Service and the associated logos are owned by CREA® and identify the quality of services provided by real estate professionals who are members of CREA®. REALTOR® contact information provided to facilitate inquiries from consumers interested in Real Estate services. Please do not contact the website owner with unsolicited commercial offers.
The trademarks REALTOR, REALTORS and the REALTOR logo are controlled by The Canadian Real Estate Association (CREA) and identify real estate professionals who are members of CREA. The trademarks MLS, Multiple Listing Service and the associated logos are owned by The Canadian Real Estate Association (CREA) and identify the quality of services provided by real estate professionals who are members of CREA. Used under license.
Listing data last updated date: 2024-12-03 03:31:19
Not intended to solicit properties currently listed for sale.The trademarks REALTOR®, REALTORS® and the REALTOR® logo are controlled by The Canadian Real Estate Association (CREA®) and identify real estate professionals who are members of CREA®. The trademarks MLS®, Multiple Listing Service and the associated logos are owned by CREA® and identify the quality of services provided by real estate professionals who are members of CREA®. REALTOR® contact information provided to facilitate inquiries from consumers interested in Real Estate services. Please do not contact the website owner with unsolicited commercial offers.




































