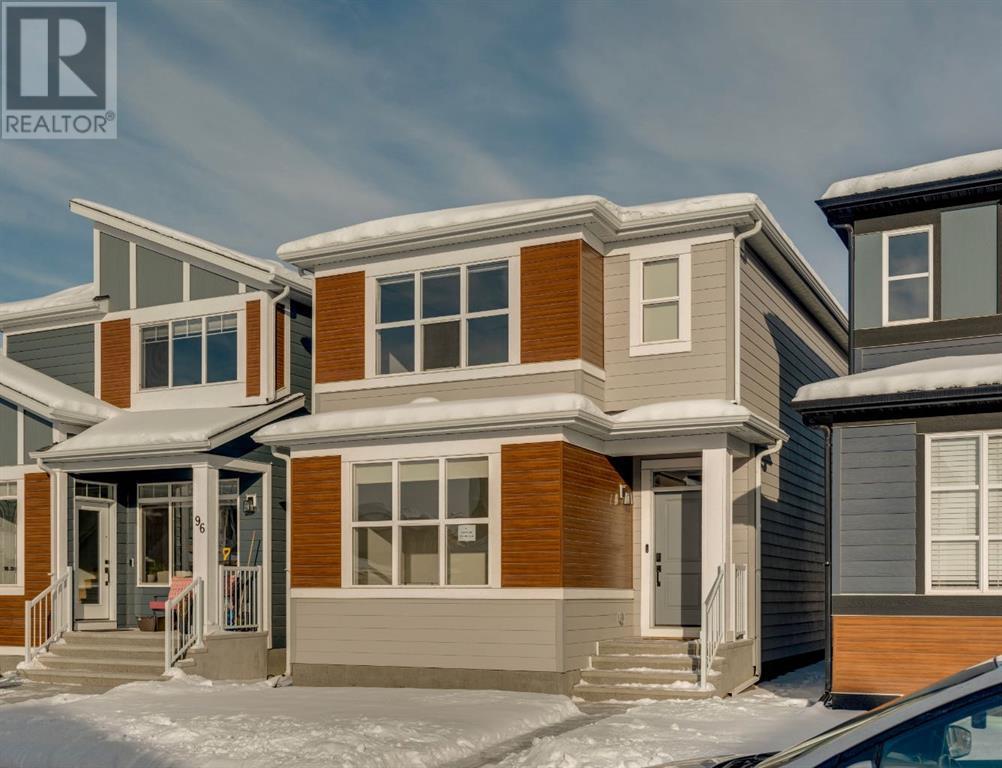$ 797,000 – 92 Rowmont Common Northwest
4 BR / 4 BA Single Family – Calgary
Welcome to the community of Rockland Park, located in Haskayne in NW Calgary. This brand-new home designed with neutral decor, has a total of 4 bedrooms, three and a half bathrooms, open main floor-plan, bonus room, fully finished basement and double garage. The main level consists of a living room and dining room, a functional kitchen with plenty of counterspace and cupboards. There is an island with seating, a pantry, half bathroom and another flex room at the front of the house that can be used as a den/office or even a kid’s playroom where you can keep all their toys. There is a good-sized back entrance that overlooks your deck, yard and garage, which will be completed in December by contractor. Upstairs there is a large bonus room, 3 generous bedrooms including a primary suite with a 3-piece ensuite and a walk-in closet, 2 additional bedrooms and a 4-piece main bathroom, as well as laundry. The basement is fully finished with a large recreation room, another bedroom with a walk-in closet and a 4-piece bathroom. Here is your chance to have that brand new home without having to wait 10 months to build! This new family-oriented community of Rockland Park will have a Community Rec Centre with an outdoor pool, hot tub, pickle ball courts, amphitheatre, fire pit, playgrounds, hockey rink and basketball court to name a few. The community is also filled with pathways and parks and a future school and commercial amenities are planned. There is easy access to Stoney Trail and quick access to the mountains. Come have a look at this beautiful property and Welcome Home! (id:6769)Construction Info
| Interior Finish: | 1736.81 |
|---|---|
| Flooring: | Carpeted,Tile,Vinyl Plank |
| Parking Covered: | 2 |
|---|---|
| Parking: | 2 |
Rooms Dimension
Listing Agent:
Matthew Reiser
Brokerage:
RE/MAX Realty Professionals
Disclaimer:
Display of MLS data is deemed reliable but is not guaranteed accurate by CREA.
The trademarks REALTOR, REALTORS and the REALTOR logo are controlled by The Canadian Real Estate Association (CREA) and identify real estate professionals who are members of CREA. The trademarks MLS, Multiple Listing Service and the associated logos are owned by The Canadian Real Estate Association (CREA) and identify the quality of services provided by real estate professionals who are members of CREA. Used under license.
Listing data last updated date: 2024-12-03 03:31:12
Not intended to solicit properties currently listed for sale.The trademarks REALTOR®, REALTORS® and the REALTOR® logo are controlled by The Canadian Real Estate Association (CREA®) and identify real estate professionals who are members of CREA®. The trademarks MLS®, Multiple Listing Service and the associated logos are owned by CREA® and identify the quality of services provided by real estate professionals who are members of CREA®. REALTOR® contact information provided to facilitate inquiries from consumers interested in Real Estate services. Please do not contact the website owner with unsolicited commercial offers.
The trademarks REALTOR, REALTORS and the REALTOR logo are controlled by The Canadian Real Estate Association (CREA) and identify real estate professionals who are members of CREA. The trademarks MLS, Multiple Listing Service and the associated logos are owned by The Canadian Real Estate Association (CREA) and identify the quality of services provided by real estate professionals who are members of CREA. Used under license.
Listing data last updated date: 2024-12-03 03:31:12
Not intended to solicit properties currently listed for sale.The trademarks REALTOR®, REALTORS® and the REALTOR® logo are controlled by The Canadian Real Estate Association (CREA®) and identify real estate professionals who are members of CREA®. The trademarks MLS®, Multiple Listing Service and the associated logos are owned by CREA® and identify the quality of services provided by real estate professionals who are members of CREA®. REALTOR® contact information provided to facilitate inquiries from consumers interested in Real Estate services. Please do not contact the website owner with unsolicited commercial offers.



















































