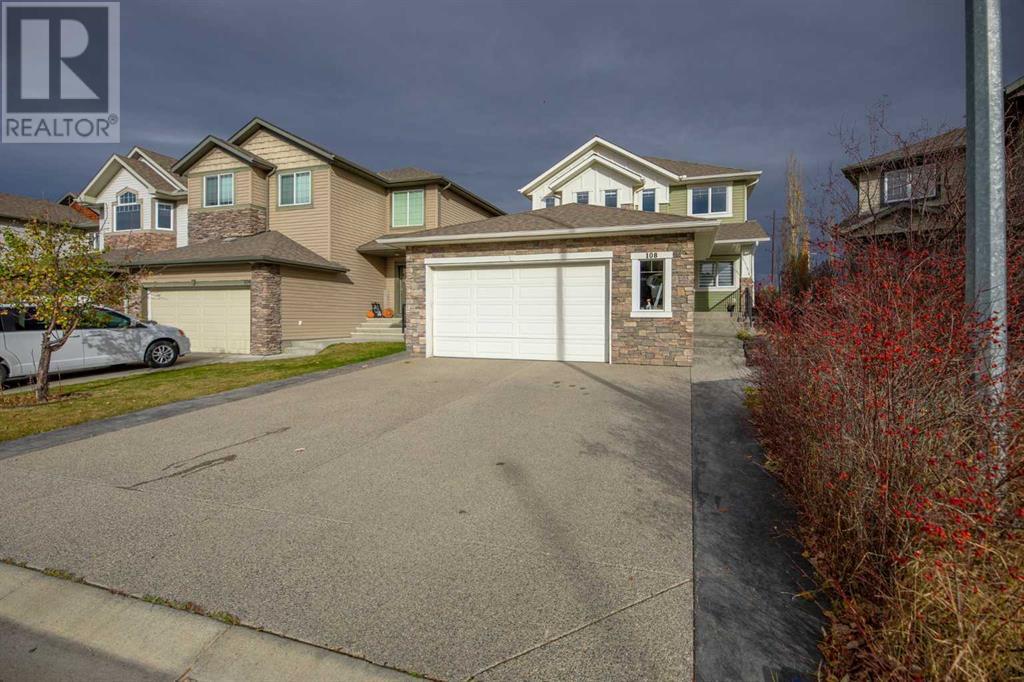$ 775,000 – 108 West Pointe Manor
5 BR / 4 BA Single Family – Cochrane
FULLY FINISHED | 4 BEDROOMS UPPER LEVEL | 5 BEDROOMS TOTAL | OVERSIZED 30x23 HEATED GARAGE | MAIN FLOOR OFFICE | PRIVATE DINING ROOM | STEPS AWAY FROM THE BOW RIVER | Welcome to 108 West Point Manor. Rare find, beautifully built, with 4 bedrooms upstairs, & a 5th in the basement all the living space you could imagine in an exceptional river community. Nine foot ceilings on the main level, open concept kitchen & nook, with light cabinetry, Family room with cozy gas fireplace. Main floor offers an office plus flex room that could be a den or dining room. Main floor laundry. Upstairs the primary offers a 5 piece ensuite, as well as a walk-in closet. Three additional spacious bedrooms, each with substantial closets. The basement offers 9 foot ceilings, in floor heating for your comfort. Complete with a 5th bedroom as well as another 4 piece bathroom. Property backs onto greenspace and features a firepit and a gas line for the BBQ, The 23x30 heated garage adds additional space. Book your showing today to see why Living in Cochrane is Loving where you Live. (id:6769)Construction Info
| Interior Finish: | 2163.78 |
|---|---|
| Flooring: | Ceramic Tile,Laminate |
| Parking Covered: | 2 |
|---|---|
| Parking: | 5 |
Rooms Dimension
Listing Agent:
Paul Singh
Brokerage:
Royal LePage Benchmark
Disclaimer:
Display of MLS data is deemed reliable but is not guaranteed accurate by CREA.
The trademarks REALTOR, REALTORS and the REALTOR logo are controlled by The Canadian Real Estate Association (CREA) and identify real estate professionals who are members of CREA. The trademarks MLS, Multiple Listing Service and the associated logos are owned by The Canadian Real Estate Association (CREA) and identify the quality of services provided by real estate professionals who are members of CREA. Used under license.
Listing data last updated date: 2024-12-02 04:23:38
Not intended to solicit properties currently listed for sale.The trademarks REALTOR®, REALTORS® and the REALTOR® logo are controlled by The Canadian Real Estate Association (CREA®) and identify real estate professionals who are members of CREA®. The trademarks MLS®, Multiple Listing Service and the associated logos are owned by CREA® and identify the quality of services provided by real estate professionals who are members of CREA®. REALTOR® contact information provided to facilitate inquiries from consumers interested in Real Estate services. Please do not contact the website owner with unsolicited commercial offers.
The trademarks REALTOR, REALTORS and the REALTOR logo are controlled by The Canadian Real Estate Association (CREA) and identify real estate professionals who are members of CREA. The trademarks MLS, Multiple Listing Service and the associated logos are owned by The Canadian Real Estate Association (CREA) and identify the quality of services provided by real estate professionals who are members of CREA. Used under license.
Listing data last updated date: 2024-12-02 04:23:38
Not intended to solicit properties currently listed for sale.The trademarks REALTOR®, REALTORS® and the REALTOR® logo are controlled by The Canadian Real Estate Association (CREA®) and identify real estate professionals who are members of CREA®. The trademarks MLS®, Multiple Listing Service and the associated logos are owned by CREA® and identify the quality of services provided by real estate professionals who are members of CREA®. REALTOR® contact information provided to facilitate inquiries from consumers interested in Real Estate services. Please do not contact the website owner with unsolicited commercial offers.























































