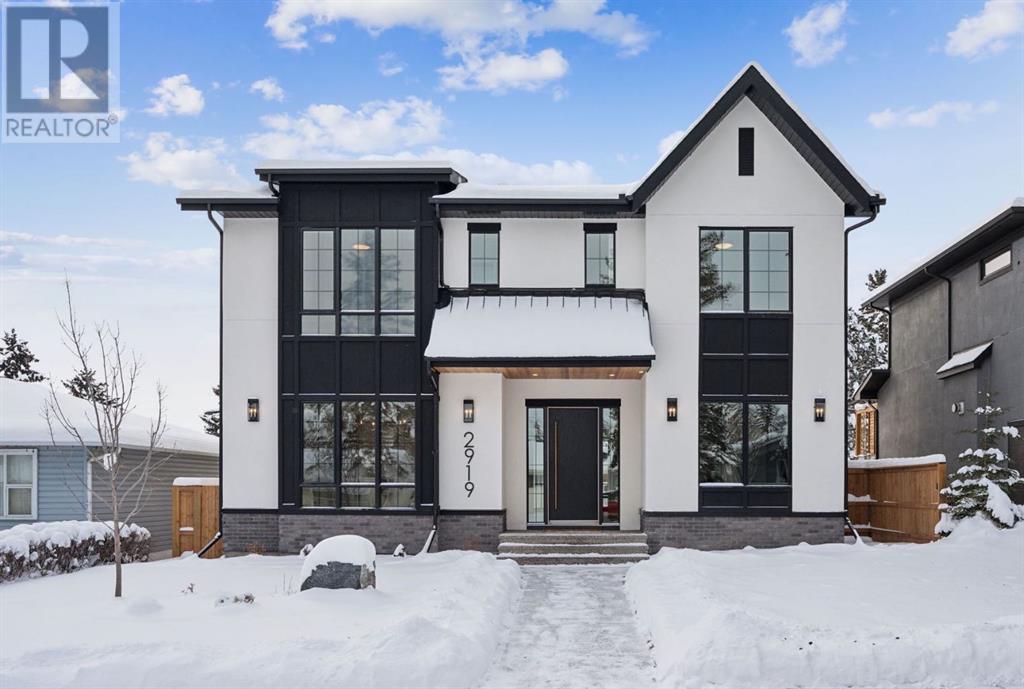$ 2,799,000 – 2919 12 Avenue Northwest
5 BR / 5 BA Single Family – Calgary
Nestled on a tranquil street in the boutique community of St. Andrews Heights, 'The Garland' seamlessly blends French contemporary design with modern sophistication. Imagined and constructed by second-generation family builder Cedar Rock Homes with design inspiration from Alykhan Velji, this timeless masterpiece is perfect for those seeking an elevated lifestyle in a vibrant inner-city neighboUrhood.Set on an oversized, sun-soaked, south-facing lot and boasting 5,388 square feet of meticulously designed living space, The Garland features a thoughtful layout with a triple-attached garage, large triple-pane windows, double sliding patio doors, and a fully landscaped yard. Its exterior combines brick, stucco, and Smartboard, offering an elegant yet low-maintenance aesthetic.Inside, the home showcases wide-plank oak hardwood flooring and custom millwork throughout. The main floor effortlessly transitions from a welcoming foyer to an elegant dining area and a great room anchored by a cozy gas fireplace. The chef-inspired kitchen, adorned with site-built white oak cabinetry and premium mitred quartz countertops, is equipped with high-end Wolf and Sub-Zero appliances, an oversized island, a butler’s pantry, and a walk-in pantry—perfect for everyday living and entertaining. A private home office with extensive built-ins adds practicality and charm.Upstairs, the primary suite is a haven of luxury, featuring vaulted ceilings, a white oak feature wall, a custom walk-in closet, and an opulent en-suite designed for ultimate relaxation. The second bedroom offers its own walk-in closet and en-suite bath, while the third and fourth bedrooms share a 5-piece bath with dual vanities. A spacious laundry room with a sink, cabinetry, and folding area completes the upper floor.The fully developed basement offers an additional (5th) bedroom, 3-piece bath, recreation room with wet-bar & built-ins, a dedicated media room, and inspiring home gym enclosed by 10-mil glass and a mirrored wal l.The triple-attached garage opens into an ultra-functional mudroom complete with lockers and a seasonal closet. An additional parking space at the back adds extra convenience for guests or larger families.Conveniently located steps from the Foothills Medical Centre, Alberta Children’s Hospital, the University of Calgary, and downtown, with quick access to the mountains, The Garland offers both serenity and connectivity. Embrace the community vibe of St. Andrews Heights, featuring parks, playgrounds, walking paths, and Montessori school—making this not just a home, but a solid investment. (id:6769)Construction Info
| Interior Finish: | 3593 |
|---|---|
| Flooring: | Ceramic Tile,Hardwood |
| Parking Covered: | 3 |
|---|---|
| Parking: | 4 |
Rooms Dimension
Listing Agent:
Michael Freiter
Brokerage:
RE/MAX Real Estate (Central)
Disclaimer:
Display of MLS data is deemed reliable but is not guaranteed accurate by CREA.
The trademarks REALTOR, REALTORS and the REALTOR logo are controlled by The Canadian Real Estate Association (CREA) and identify real estate professionals who are members of CREA. The trademarks MLS, Multiple Listing Service and the associated logos are owned by The Canadian Real Estate Association (CREA) and identify the quality of services provided by real estate professionals who are members of CREA. Used under license.
Listing data last updated date: 2024-12-02 04:22:02
Not intended to solicit properties currently listed for sale.The trademarks REALTOR®, REALTORS® and the REALTOR® logo are controlled by The Canadian Real Estate Association (CREA®) and identify real estate professionals who are members of CREA®. The trademarks MLS®, Multiple Listing Service and the associated logos are owned by CREA® and identify the quality of services provided by real estate professionals who are members of CREA®. REALTOR® contact information provided to facilitate inquiries from consumers interested in Real Estate services. Please do not contact the website owner with unsolicited commercial offers.
The trademarks REALTOR, REALTORS and the REALTOR logo are controlled by The Canadian Real Estate Association (CREA) and identify real estate professionals who are members of CREA. The trademarks MLS, Multiple Listing Service and the associated logos are owned by The Canadian Real Estate Association (CREA) and identify the quality of services provided by real estate professionals who are members of CREA. Used under license.
Listing data last updated date: 2024-12-02 04:22:02
Not intended to solicit properties currently listed for sale.The trademarks REALTOR®, REALTORS® and the REALTOR® logo are controlled by The Canadian Real Estate Association (CREA®) and identify real estate professionals who are members of CREA®. The trademarks MLS®, Multiple Listing Service and the associated logos are owned by CREA® and identify the quality of services provided by real estate professionals who are members of CREA®. REALTOR® contact information provided to facilitate inquiries from consumers interested in Real Estate services. Please do not contact the website owner with unsolicited commercial offers.























































