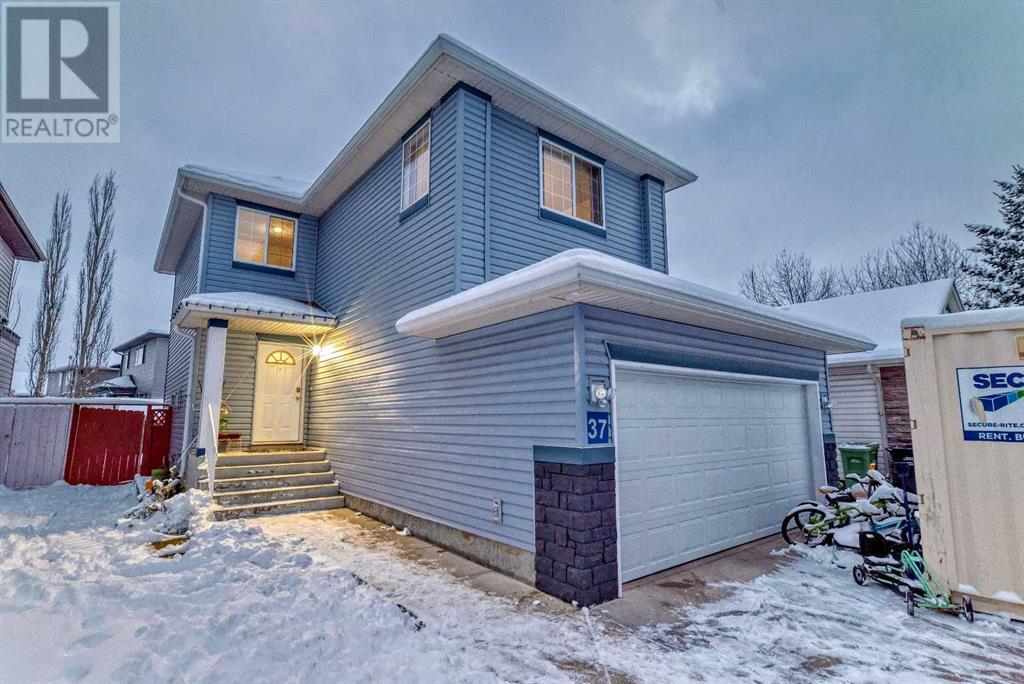$ 649,900 – 37 Somerside Crescent Southwest
5 BR / 4 BA Single Family – Calgary
Discover this stunning two-storey home in the heart of Somerset, a perfect fit for families! The main floor features an open-concept design, highlighted by a cozy gas fireplace in the living room. The spacious kitchen offers plenty of cabinetry, expansive counters, and a large island, while the bright dining area adds a touch of elegance. Completing the main level are a convenient half bath and a laundry room. Upstairs, there are three generously sized bedrooms. The 4-piece bathroom is ideal for sharing, and the primary suite boasts a walk-in closet and a private 4-piece ensuite. The bonus room is converted into an additional bedroom but easily converted back into a bonus room. The fully finished basement expands your living space with a large family room, a fifth bedroom, a 4-piece bathroom, a mechanical room, and a storage area.Recent upgrades include a new roof and siding (2022), a centralized air conditioner, a new hot water tank, and a garage heater and A/C (2022). Conveniently located with easy access to Stoney Trail and close to amenities like the Somerset Water Park and Shawnessy shops, this home is ready to welcome you. Don’t miss your chance to make it yours! (id:6769)Construction Info
| Interior Finish: | 1633.7 |
|---|---|
| Flooring: | Carpeted,Laminate,Other |
| Parking Covered: | 2 |
|---|---|
| Parking: | 4 |
Rooms Dimension
Listing Agent:
Alvaro Solis Sandi
Brokerage:
TREC The Real Estate Company
Disclaimer:
Display of MLS data is deemed reliable but is not guaranteed accurate by CREA.
The trademarks REALTOR, REALTORS and the REALTOR logo are controlled by The Canadian Real Estate Association (CREA) and identify real estate professionals who are members of CREA. The trademarks MLS, Multiple Listing Service and the associated logos are owned by The Canadian Real Estate Association (CREA) and identify the quality of services provided by real estate professionals who are members of CREA. Used under license.
Listing data last updated date: 2024-11-29 03:22:41
Not intended to solicit properties currently listed for sale.The trademarks REALTOR®, REALTORS® and the REALTOR® logo are controlled by The Canadian Real Estate Association (CREA®) and identify real estate professionals who are members of CREA®. The trademarks MLS®, Multiple Listing Service and the associated logos are owned by CREA® and identify the quality of services provided by real estate professionals who are members of CREA®. REALTOR® contact information provided to facilitate inquiries from consumers interested in Real Estate services. Please do not contact the website owner with unsolicited commercial offers.
The trademarks REALTOR, REALTORS and the REALTOR logo are controlled by The Canadian Real Estate Association (CREA) and identify real estate professionals who are members of CREA. The trademarks MLS, Multiple Listing Service and the associated logos are owned by The Canadian Real Estate Association (CREA) and identify the quality of services provided by real estate professionals who are members of CREA. Used under license.
Listing data last updated date: 2024-11-29 03:22:41
Not intended to solicit properties currently listed for sale.The trademarks REALTOR®, REALTORS® and the REALTOR® logo are controlled by The Canadian Real Estate Association (CREA®) and identify real estate professionals who are members of CREA®. The trademarks MLS®, Multiple Listing Service and the associated logos are owned by CREA® and identify the quality of services provided by real estate professionals who are members of CREA®. REALTOR® contact information provided to facilitate inquiries from consumers interested in Real Estate services. Please do not contact the website owner with unsolicited commercial offers.


















































