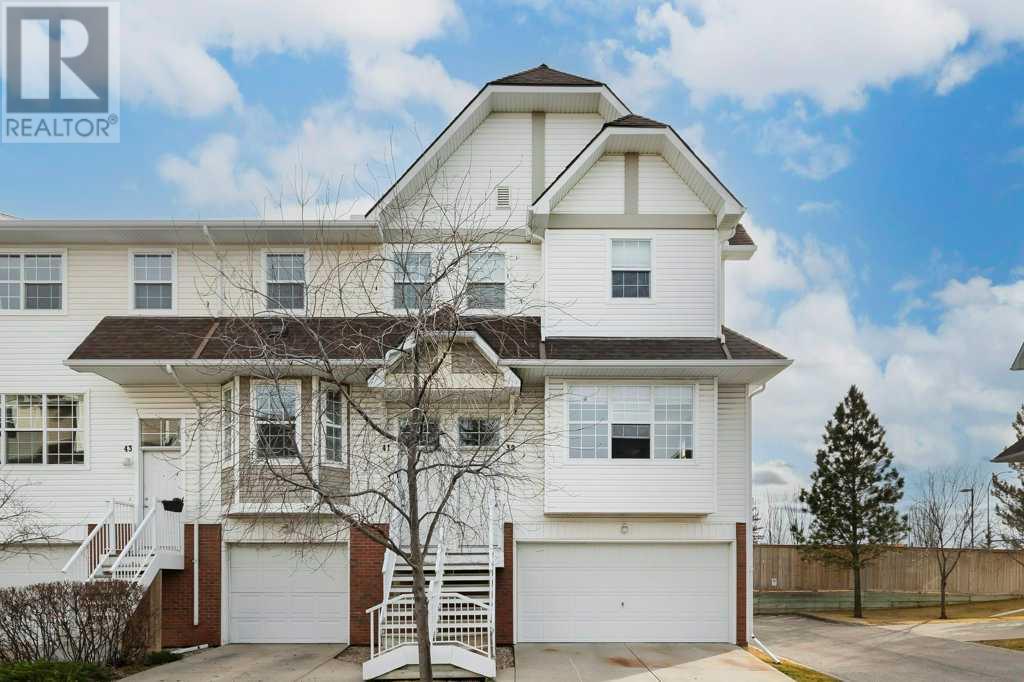$ 465,000 – 39 Tuscany Springs Gardens Northwest
2 BR / 3 BA Single Family – Calgary
Welcome to this exceptional home in the highly desirable community of Tuscany! This stunning corner unit, 2-storey family home offers the perfect blend of comfort, style, and convenience, with ample space for your growing family. Step inside to find a bright and spacious open floor plan, featuring a great living room with large windows that allow natural light to flood the space. The kitchen boasts, a central island, plenty counter space , and plenty of cabinet storage. It opens to the dining area and family room, perfect for entertaining guests or enjoying time with loved ones. Upstairs, you'll find 2 master suites, both complete with a walk-in closets and ensuite bathrooms. Tuscany is a highly sought-after community known for its beautiful landscapes, parks, and walking paths. The home is within walking distance to schools, Tuscany Market, and the C-train, while also providing easy access to Stoney Trail and the Calgary NW area. Enjoy the nearby amenities including shopping, dining, and recreational options like the Tuscany Club and the Calgary Olympic Park. Welcome Home:) (id:6769)Construction Info
| Interior Finish: | 1187.8 |
|---|---|
| Flooring: | Carpeted,Ceramic Tile,Linoleum |
| Parking Covered: | 2 |
|---|---|
| Parking: | 4 |
Rooms Dimension
Listing Agent:
Diana Ruff
Brokerage:
MaxWell Capital Realty
Disclaimer:
Display of MLS data is deemed reliable but is not guaranteed accurate by CREA.
The trademarks REALTOR, REALTORS and the REALTOR logo are controlled by The Canadian Real Estate Association (CREA) and identify real estate professionals who are members of CREA. The trademarks MLS, Multiple Listing Service and the associated logos are owned by The Canadian Real Estate Association (CREA) and identify the quality of services provided by real estate professionals who are members of CREA. Used under license.
Listing data last updated date: 2024-11-28 04:13:52
Not intended to solicit properties currently listed for sale.The trademarks REALTOR®, REALTORS® and the REALTOR® logo are controlled by The Canadian Real Estate Association (CREA®) and identify real estate professionals who are members of CREA®. The trademarks MLS®, Multiple Listing Service and the associated logos are owned by CREA® and identify the quality of services provided by real estate professionals who are members of CREA®. REALTOR® contact information provided to facilitate inquiries from consumers interested in Real Estate services. Please do not contact the website owner with unsolicited commercial offers.
The trademarks REALTOR, REALTORS and the REALTOR logo are controlled by The Canadian Real Estate Association (CREA) and identify real estate professionals who are members of CREA. The trademarks MLS, Multiple Listing Service and the associated logos are owned by The Canadian Real Estate Association (CREA) and identify the quality of services provided by real estate professionals who are members of CREA. Used under license.
Listing data last updated date: 2024-11-28 04:13:52
Not intended to solicit properties currently listed for sale.The trademarks REALTOR®, REALTORS® and the REALTOR® logo are controlled by The Canadian Real Estate Association (CREA®) and identify real estate professionals who are members of CREA®. The trademarks MLS®, Multiple Listing Service and the associated logos are owned by CREA® and identify the quality of services provided by real estate professionals who are members of CREA®. REALTOR® contact information provided to facilitate inquiries from consumers interested in Real Estate services. Please do not contact the website owner with unsolicited commercial offers.








































