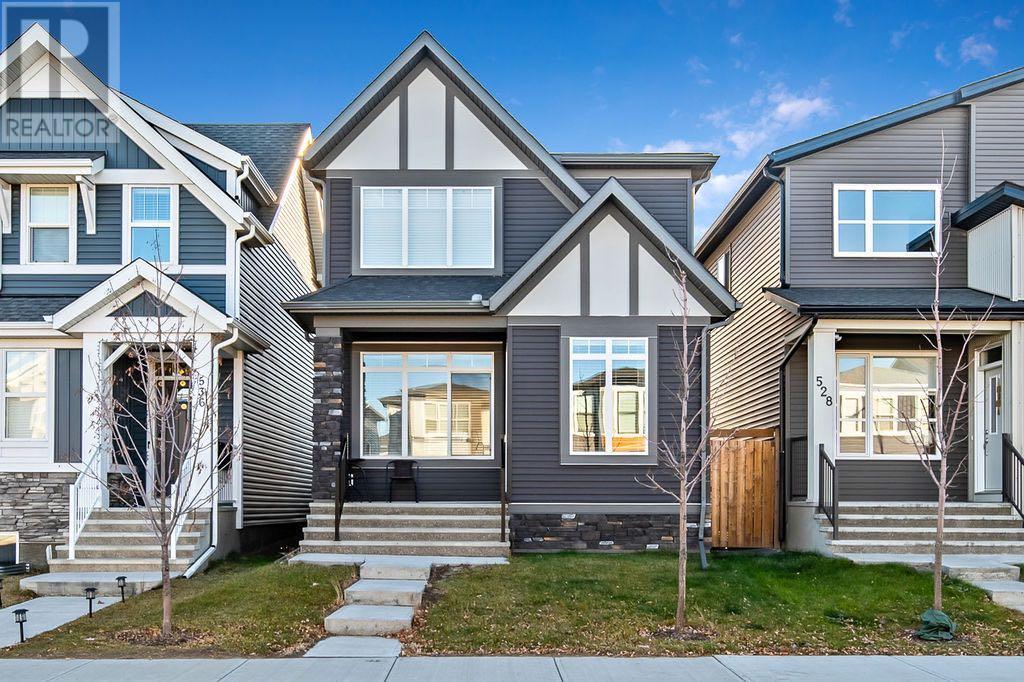$ 629,900 – 532 Belmont Heath Southwest
3 BR / 3 BA Single Family – Calgary
Sleek and sophisticated, you are going to fall in love with this well loved 1,700+ sq. ft. home! The spacious entryway with a convenient large closet, opens to a bright and airy open-concept living room with awe inspiring height and bathed with natural light from large windows. Adjacent is the gourmet kitchen, boasting a massive island with eating bar, premium contrasting cabinetry, stainless steel appliances and a built-in microwave. The kitchen also offers an awesome walk-in pantry for all your storage needs. The dining room is beyond the kitchen, creating the perfect setting for family holiday meals. Durable and stylish LVP protects almost the entire level. The mudroom, off the dining area provides access to the deck, ideal for outdoor gatherings and barbecues. Upstairs, the expansive primary bedroom features a walk-in closet and an elegant en-suite. The upper floor includes a shared 3-piece bathroom and two additional spacious bedrooms with ample closet space complete the upper level. The basement offers the laundry facilities and endless possibilities to suit your dreams. Located in the community of Belmont, this exceptional family home is surrounded by amenities. The state-of-the-art Belmont Mounds of Fun playground offers endless entertainment for young kids, with plans for five additional playgrounds as well as a new Southwest Fieldhouse at Belmont soon to break ground. 40 acres of parks and pathways, and two future schools. Don't miss out on this incredible opportunity! Call your favorite realtor today. (id:6769)Construction Info
| Interior Finish: | 1708 |
|---|---|
| Flooring: | Carpeted,Vinyl |
| Parking: | 2 |
|---|
Rooms Dimension
Listing Agent:
Virgil Green
Brokerage:
Royal LePage Solutions
Disclaimer:
Display of MLS data is deemed reliable but is not guaranteed accurate by CREA.
The trademarks REALTOR, REALTORS and the REALTOR logo are controlled by The Canadian Real Estate Association (CREA) and identify real estate professionals who are members of CREA. The trademarks MLS, Multiple Listing Service and the associated logos are owned by The Canadian Real Estate Association (CREA) and identify the quality of services provided by real estate professionals who are members of CREA. Used under license.
Listing data last updated date: 2024-11-28 04:11:54
Not intended to solicit properties currently listed for sale.The trademarks REALTOR®, REALTORS® and the REALTOR® logo are controlled by The Canadian Real Estate Association (CREA®) and identify real estate professionals who are members of CREA®. The trademarks MLS®, Multiple Listing Service and the associated logos are owned by CREA® and identify the quality of services provided by real estate professionals who are members of CREA®. REALTOR® contact information provided to facilitate inquiries from consumers interested in Real Estate services. Please do not contact the website owner with unsolicited commercial offers.
The trademarks REALTOR, REALTORS and the REALTOR logo are controlled by The Canadian Real Estate Association (CREA) and identify real estate professionals who are members of CREA. The trademarks MLS, Multiple Listing Service and the associated logos are owned by The Canadian Real Estate Association (CREA) and identify the quality of services provided by real estate professionals who are members of CREA. Used under license.
Listing data last updated date: 2024-11-28 04:11:54
Not intended to solicit properties currently listed for sale.The trademarks REALTOR®, REALTORS® and the REALTOR® logo are controlled by The Canadian Real Estate Association (CREA®) and identify real estate professionals who are members of CREA®. The trademarks MLS®, Multiple Listing Service and the associated logos are owned by CREA® and identify the quality of services provided by real estate professionals who are members of CREA®. REALTOR® contact information provided to facilitate inquiries from consumers interested in Real Estate services. Please do not contact the website owner with unsolicited commercial offers.









































