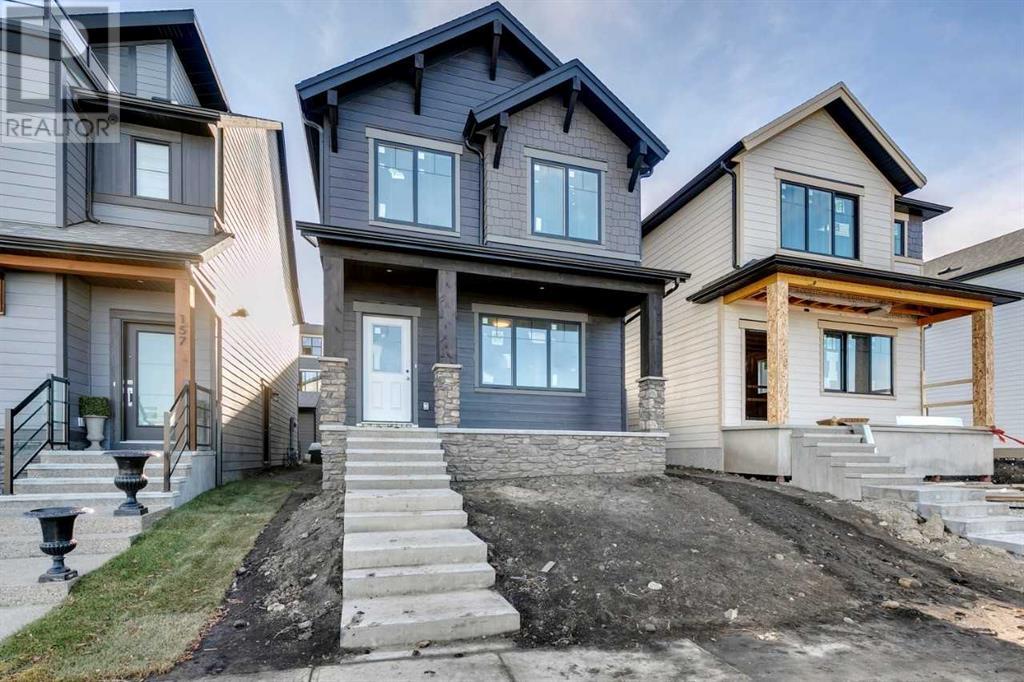$ 825,000 – 161 Treeline Avenue Southwest
3 BR / 3 BA Single Family – Calgary
Welcome to this elegant home, where thoughtful upgrades and luxurious details define every space. Step into a welcoming foyer with upgraded railings, leading to a modern L-shaped kitchen complete with granite countertops and a premium stainless steel appliance package. The primary bedroom offers a true retreat, featuring a spa-inspired ensuite with a double vanity, upgraded granite countertops, a spacious soaking tub, a beautifully tiled shower, and a large walk-in closet. Upstairs, enjoy a third-level loft with a versatile bonus room and cozy den, both opening to a generous 213 sq ft vinyl balcony—perfect for relaxation and entertaining. Outside, a charming front porch adds curb appeal and a welcoming touch. This home combines elegance and comfort for an exceptional living experience. (id:6769)Construction Info
| Interior Finish: | 2104.33 |
|---|---|
| Flooring: | Carpeted,Laminate,Tile |
| Parking Covered: | 2 |
|---|---|
| Parking: | 2 |
Rooms Dimension
Listing Agent:
Shane Sandeep Koka
Brokerage:
Bode
Disclaimer:
Display of MLS data is deemed reliable but is not guaranteed accurate by CREA.
The trademarks REALTOR, REALTORS and the REALTOR logo are controlled by The Canadian Real Estate Association (CREA) and identify real estate professionals who are members of CREA. The trademarks MLS, Multiple Listing Service and the associated logos are owned by The Canadian Real Estate Association (CREA) and identify the quality of services provided by real estate professionals who are members of CREA. Used under license.
Listing data last updated date: 2024-11-27 03:57:24
Not intended to solicit properties currently listed for sale.The trademarks REALTOR®, REALTORS® and the REALTOR® logo are controlled by The Canadian Real Estate Association (CREA®) and identify real estate professionals who are members of CREA®. The trademarks MLS®, Multiple Listing Service and the associated logos are owned by CREA® and identify the quality of services provided by real estate professionals who are members of CREA®. REALTOR® contact information provided to facilitate inquiries from consumers interested in Real Estate services. Please do not contact the website owner with unsolicited commercial offers.
The trademarks REALTOR, REALTORS and the REALTOR logo are controlled by The Canadian Real Estate Association (CREA) and identify real estate professionals who are members of CREA. The trademarks MLS, Multiple Listing Service and the associated logos are owned by The Canadian Real Estate Association (CREA) and identify the quality of services provided by real estate professionals who are members of CREA. Used under license.
Listing data last updated date: 2024-11-27 03:57:24
Not intended to solicit properties currently listed for sale.The trademarks REALTOR®, REALTORS® and the REALTOR® logo are controlled by The Canadian Real Estate Association (CREA®) and identify real estate professionals who are members of CREA®. The trademarks MLS®, Multiple Listing Service and the associated logos are owned by CREA® and identify the quality of services provided by real estate professionals who are members of CREA®. REALTOR® contact information provided to facilitate inquiries from consumers interested in Real Estate services. Please do not contact the website owner with unsolicited commercial offers.





























