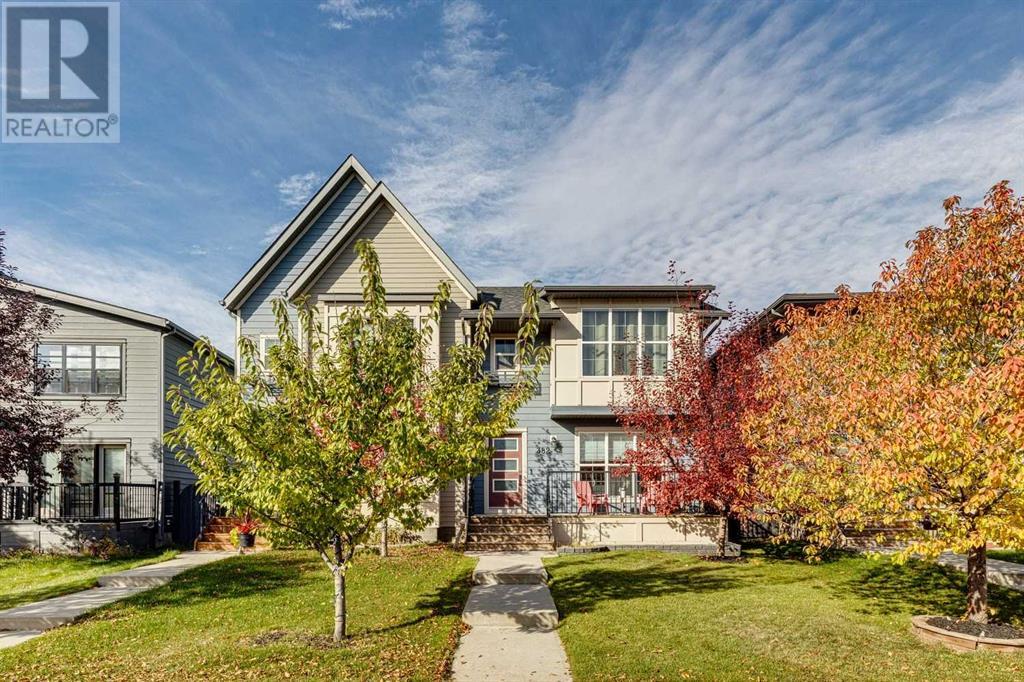$ 539,900 – 382 Walden Drive Southeast
4 BR / 3 BA Single Family – Calgary
*Experience elevated living in Walden! With nearly 1,900 square feet of thoughtfully designed living space, this home offers a seamless blend of style and functionality. The main floor boasts wide-plank hardwood floors, an open-concept living area flooded with natural light, and a gourmet kitchen featuring extended cabinetry, quartz countertops with a waterfall island, a continuous slab backsplash, and upgraded appliances. A custom pantry and a two-piece powder room complete this level. Upstairs, you'll discover two generous kid's quarters and a luxurious primary suite with a spacious walk-in closet and ensuite. This home also includes a fully developed basement for those seeking even more space. Here, you’ll find a cozy rec room, an additional guest bedroom/flex space, and a laundry room. The west-facing backyard is a dream come true: a custom-built deck, a patio area perfect for summer nights, a dedicated dog run, and a large shed and carport. Inside, the home seamlessly blends timeless design with sophisticated décor, reflecting the owner's pride and care. Don't miss the 3D Virtual Open House Tour to experience this exceptional property firsthand! (id:6769)Construction Info
| Interior Finish: | 1297 |
|---|---|
| Flooring: | Carpeted,Hardwood,Laminate,Tile |
| Parking: | 2 |
|---|
Rooms Dimension
Listing Agent:
Chase Olsen
Brokerage:
RE/MAX First
Disclaimer:
Display of MLS data is deemed reliable but is not guaranteed accurate by CREA.
The trademarks REALTOR, REALTORS and the REALTOR logo are controlled by The Canadian Real Estate Association (CREA) and identify real estate professionals who are members of CREA. The trademarks MLS, Multiple Listing Service and the associated logos are owned by The Canadian Real Estate Association (CREA) and identify the quality of services provided by real estate professionals who are members of CREA. Used under license.
Listing data last updated date: 2024-11-27 03:56:52
Not intended to solicit properties currently listed for sale.The trademarks REALTOR®, REALTORS® and the REALTOR® logo are controlled by The Canadian Real Estate Association (CREA®) and identify real estate professionals who are members of CREA®. The trademarks MLS®, Multiple Listing Service and the associated logos are owned by CREA® and identify the quality of services provided by real estate professionals who are members of CREA®. REALTOR® contact information provided to facilitate inquiries from consumers interested in Real Estate services. Please do not contact the website owner with unsolicited commercial offers.
The trademarks REALTOR, REALTORS and the REALTOR logo are controlled by The Canadian Real Estate Association (CREA) and identify real estate professionals who are members of CREA. The trademarks MLS, Multiple Listing Service and the associated logos are owned by The Canadian Real Estate Association (CREA) and identify the quality of services provided by real estate professionals who are members of CREA. Used under license.
Listing data last updated date: 2024-11-27 03:56:52
Not intended to solicit properties currently listed for sale.The trademarks REALTOR®, REALTORS® and the REALTOR® logo are controlled by The Canadian Real Estate Association (CREA®) and identify real estate professionals who are members of CREA®. The trademarks MLS®, Multiple Listing Service and the associated logos are owned by CREA® and identify the quality of services provided by real estate professionals who are members of CREA®. REALTOR® contact information provided to facilitate inquiries from consumers interested in Real Estate services. Please do not contact the website owner with unsolicited commercial offers.













































