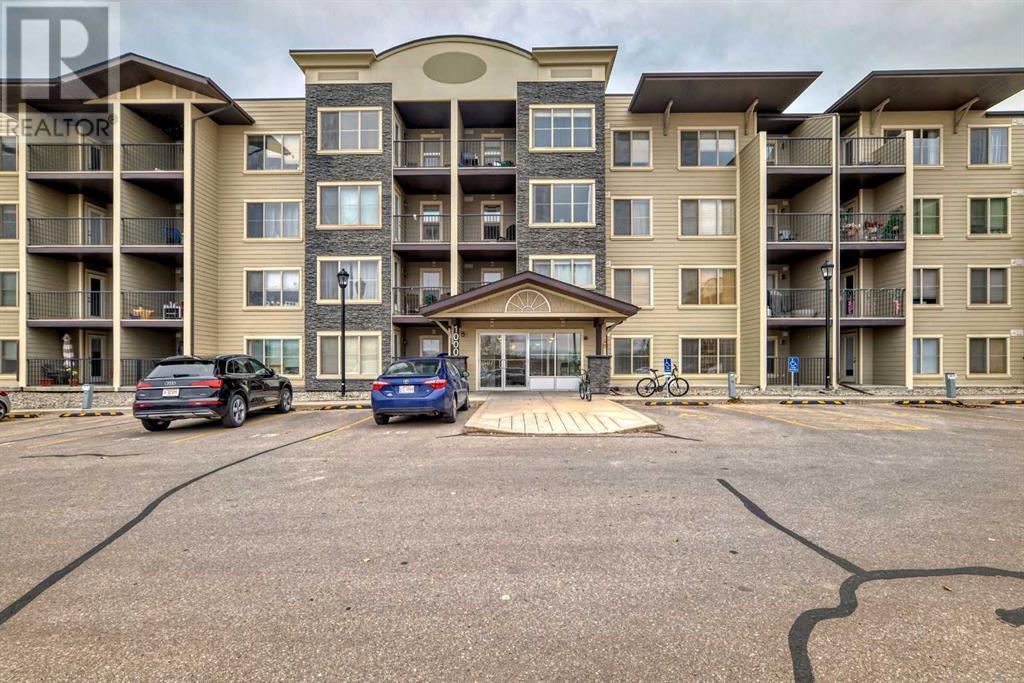$ 265,000 – 625 Glenbow Drive
2 BR / 1 BA Single Family – Cochrane
Exceptional Value in a Prime Location! Discover this well-maintained 2-bedroom, 1-bath apartment that offers both comfort and functionality. The modern kitchen features granite countertops, wood-style cabinet doors, ample cabinet space, and an extended peninsula with room for seating. Adjacent to the kitchen is a dedicated dining area, making meal times convenient and enjoyable. The spacious great room provides a comfortable living area, with patio doors that lead to a covered outdoor space. Perfect for relaxing or entertaining, this space adds an additional layer of functionality to the home. The primary bedroom includes a walk-through closet with built-in organizers, leading to a full ensuite bath. The second bedroom is versatile, ideal for use as an office, guest room, or for a roommate. Additional conveniences include in-suite laundry and a large storage room, ensuring everything has its place. A conveniently located parking stall completes the package. This home offers an excellent opportunity in a well-managed complex. Call today to schedule a viewing! (id:6769)Construction Info
| Interior Finish: | 708.1 |
|---|---|
| Flooring: | Carpeted,Linoleum |
| Parking: | 1 |
|---|
Rooms Dimension
Listing Agent:
Michael Newton
Brokerage:
Gravity Realty Group
Disclaimer:
Display of MLS data is deemed reliable but is not guaranteed accurate by CREA.
The trademarks REALTOR, REALTORS and the REALTOR logo are controlled by The Canadian Real Estate Association (CREA) and identify real estate professionals who are members of CREA. The trademarks MLS, Multiple Listing Service and the associated logos are owned by The Canadian Real Estate Association (CREA) and identify the quality of services provided by real estate professionals who are members of CREA. Used under license.
Listing data last updated date: 2024-11-25 03:06:09
Not intended to solicit properties currently listed for sale.The trademarks REALTOR®, REALTORS® and the REALTOR® logo are controlled by The Canadian Real Estate Association (CREA®) and identify real estate professionals who are members of CREA®. The trademarks MLS®, Multiple Listing Service and the associated logos are owned by CREA® and identify the quality of services provided by real estate professionals who are members of CREA®. REALTOR® contact information provided to facilitate inquiries from consumers interested in Real Estate services. Please do not contact the website owner with unsolicited commercial offers.
The trademarks REALTOR, REALTORS and the REALTOR logo are controlled by The Canadian Real Estate Association (CREA) and identify real estate professionals who are members of CREA. The trademarks MLS, Multiple Listing Service and the associated logos are owned by The Canadian Real Estate Association (CREA) and identify the quality of services provided by real estate professionals who are members of CREA. Used under license.
Listing data last updated date: 2024-11-25 03:06:09
Not intended to solicit properties currently listed for sale.The trademarks REALTOR®, REALTORS® and the REALTOR® logo are controlled by The Canadian Real Estate Association (CREA®) and identify real estate professionals who are members of CREA®. The trademarks MLS®, Multiple Listing Service and the associated logos are owned by CREA® and identify the quality of services provided by real estate professionals who are members of CREA®. REALTOR® contact information provided to facilitate inquiries from consumers interested in Real Estate services. Please do not contact the website owner with unsolicited commercial offers.






















































