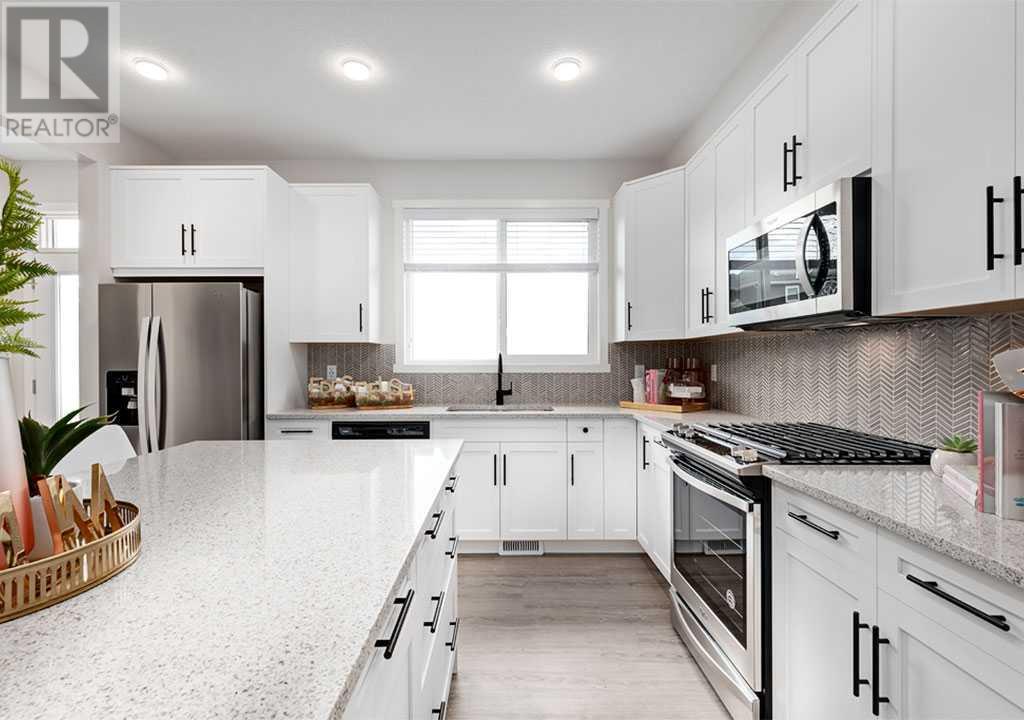$ 579,900 – 63 Walgrove Manor Southeast
3 BR / 3 BA Single Family – Calgary
NO CONDO FEE TOWNHOME!! - Construction is just starting on your dream home in the vibrant community of Walden! This stylish and affordable two-story END UNIT townhome, perfect for first-time buyers or downsizers, boasts a blend of modern amenities and practical features—without the hassle of condo fees. This thoughtfully designed Homes by Avi Leonard Model is flooded with natural light and filled with charming, crafted details that make everyday living feel just a bit more special. As you enter, you'll be greeted by an open-concept main floor with soaring 9’ ceilings, creating a spacious and airy atmosphere. The inviting layout includes a convenient 2-piece bath and a handy pocket office, perfect for working from home or managing daily tasks. The heart of the home is the kitchen, featuring a spacious island with breakfast bar, ideal for casual dining or entertaining guests. The cozy mudroom opens to a rear patio, seamlessly blending indoor and outdoor living space and your own yard, while the parking pad with alley access offers ample parking space and a place for future double garage Don't forget this end unit offers the convenience of a SIDE ENTRY as well. Upstairs, the second floor continues to impress with a convenient laundry room and a 3-piece main bath, serving two versatile secondary bedrooms. The central bonus room provides a perfect space for family gatherings, movie nights, or a play area. This home’s master suite is a true sanctuary, offering a cozy and intimate retreat with a thoughtfully designed walk-in closet and a luxurious 3-piece ensuite adorned with modern finishes. Nestled in the lively community of Walden, this home isn’t just a place to live—it’s a place to thrive. Walden has easy access to downtown Calgary, Okotoks, and everything in between. With nature just outside your door, enjoy the parks, pathways, wetlands and preserved forests. Meet your friends to swing some clubs at the Oasis Greens Golf Club, or saddle up with your hors es at the Prospect Downs Stable, all within 10 minutes. It’s time to start dreaming up all the personal touches that will make this house truly yours, and mark your calendar for October 2025—a fresh start in your beautiful new home awaits. (id:6769)Construction Info
| Interior Finish: | 1634 |
|---|---|
| Flooring: | Carpeted,Vinyl Plank |
| Parking: | 2 |
|---|
Rooms Dimension
Listing Agent:
Jessica D. Holmstrom
Brokerage:
CIR Realty
Disclaimer:
Display of MLS data is deemed reliable but is not guaranteed accurate by CREA.
The trademarks REALTOR, REALTORS and the REALTOR logo are controlled by The Canadian Real Estate Association (CREA) and identify real estate professionals who are members of CREA. The trademarks MLS, Multiple Listing Service and the associated logos are owned by The Canadian Real Estate Association (CREA) and identify the quality of services provided by real estate professionals who are members of CREA. Used under license.
Listing data last updated date: 2024-11-19 04:14:00
Not intended to solicit properties currently listed for sale.The trademarks REALTOR®, REALTORS® and the REALTOR® logo are controlled by The Canadian Real Estate Association (CREA®) and identify real estate professionals who are members of CREA®. The trademarks MLS®, Multiple Listing Service and the associated logos are owned by CREA® and identify the quality of services provided by real estate professionals who are members of CREA®. REALTOR® contact information provided to facilitate inquiries from consumers interested in Real Estate services. Please do not contact the website owner with unsolicited commercial offers.
The trademarks REALTOR, REALTORS and the REALTOR logo are controlled by The Canadian Real Estate Association (CREA) and identify real estate professionals who are members of CREA. The trademarks MLS, Multiple Listing Service and the associated logos are owned by The Canadian Real Estate Association (CREA) and identify the quality of services provided by real estate professionals who are members of CREA. Used under license.
Listing data last updated date: 2024-11-19 04:14:00
Not intended to solicit properties currently listed for sale.The trademarks REALTOR®, REALTORS® and the REALTOR® logo are controlled by The Canadian Real Estate Association (CREA®) and identify real estate professionals who are members of CREA®. The trademarks MLS®, Multiple Listing Service and the associated logos are owned by CREA® and identify the quality of services provided by real estate professionals who are members of CREA®. REALTOR® contact information provided to facilitate inquiries from consumers interested in Real Estate services. Please do not contact the website owner with unsolicited commercial offers.



















