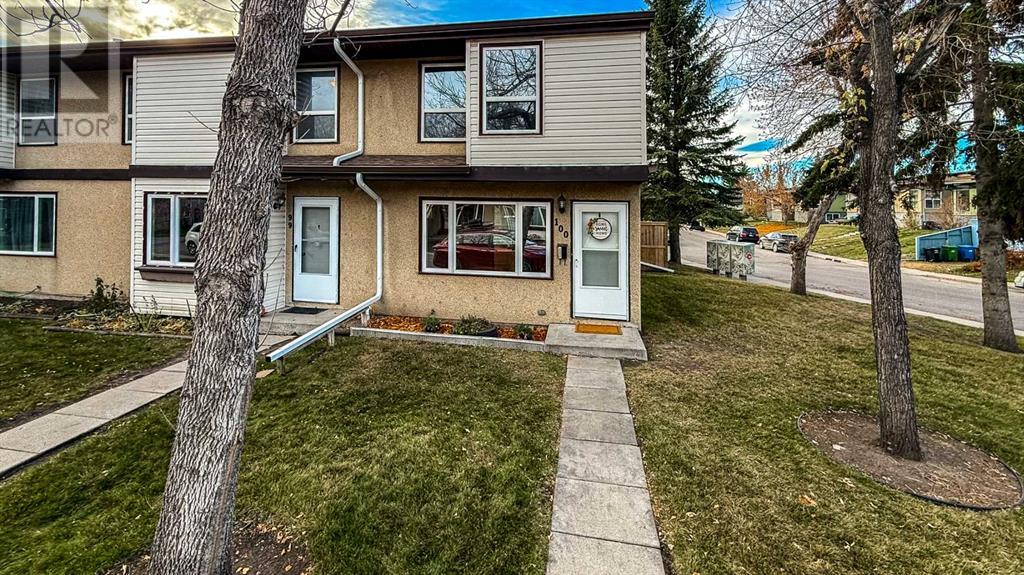$ 409,900 – 630 Sabrina Road Southwest
3 BR / 3 BA Single Family – Calgary
Superb 3 bedroom, 2 storey end unit in Southwood Village! Terrific main floor layout featuring a spacious living room open to a sunny, south facing dining/kitchen with ample cupboards and counter space and complete with sparkling white appliances. Three generous sized bedrooms as well a a 4 piece bath can be found on the upper level. Enjoy an additional 400 square of lower level development, including den/office, flex space, laundry room, 4 piece bath and storage. Recent updates include, a freshly painted interior, new carpeting throughout the upper level, a new microwave hood cover and new light fixtures. Enjoy a fully fenced, private, south backyard with shed and parking pad. A fabulous location! Conveniently close to LRT, park, playground, schools, shopping and transit. A wonderful place to call home! (id:6769)Construction Info
| Interior Finish: | 1210.86 |
|---|---|
| Flooring: | Carpeted,Laminate,Linoleum |
| Parking: | 1 |
|---|
Rooms Dimension
Listing Agent:
Wendy M. Wacko
Brokerage:
Royal LePage Solutions
Disclaimer:
Display of MLS data is deemed reliable but is not guaranteed accurate by CREA.
The trademarks REALTOR, REALTORS and the REALTOR logo are controlled by The Canadian Real Estate Association (CREA) and identify real estate professionals who are members of CREA. The trademarks MLS, Multiple Listing Service and the associated logos are owned by The Canadian Real Estate Association (CREA) and identify the quality of services provided by real estate professionals who are members of CREA. Used under license.
Listing data last updated date: 2024-11-19 04:13:36
Not intended to solicit properties currently listed for sale.The trademarks REALTOR®, REALTORS® and the REALTOR® logo are controlled by The Canadian Real Estate Association (CREA®) and identify real estate professionals who are members of CREA®. The trademarks MLS®, Multiple Listing Service and the associated logos are owned by CREA® and identify the quality of services provided by real estate professionals who are members of CREA®. REALTOR® contact information provided to facilitate inquiries from consumers interested in Real Estate services. Please do not contact the website owner with unsolicited commercial offers.
The trademarks REALTOR, REALTORS and the REALTOR logo are controlled by The Canadian Real Estate Association (CREA) and identify real estate professionals who are members of CREA. The trademarks MLS, Multiple Listing Service and the associated logos are owned by The Canadian Real Estate Association (CREA) and identify the quality of services provided by real estate professionals who are members of CREA. Used under license.
Listing data last updated date: 2024-11-19 04:13:36
Not intended to solicit properties currently listed for sale.The trademarks REALTOR®, REALTORS® and the REALTOR® logo are controlled by The Canadian Real Estate Association (CREA®) and identify real estate professionals who are members of CREA®. The trademarks MLS®, Multiple Listing Service and the associated logos are owned by CREA® and identify the quality of services provided by real estate professionals who are members of CREA®. REALTOR® contact information provided to facilitate inquiries from consumers interested in Real Estate services. Please do not contact the website owner with unsolicited commercial offers.










































