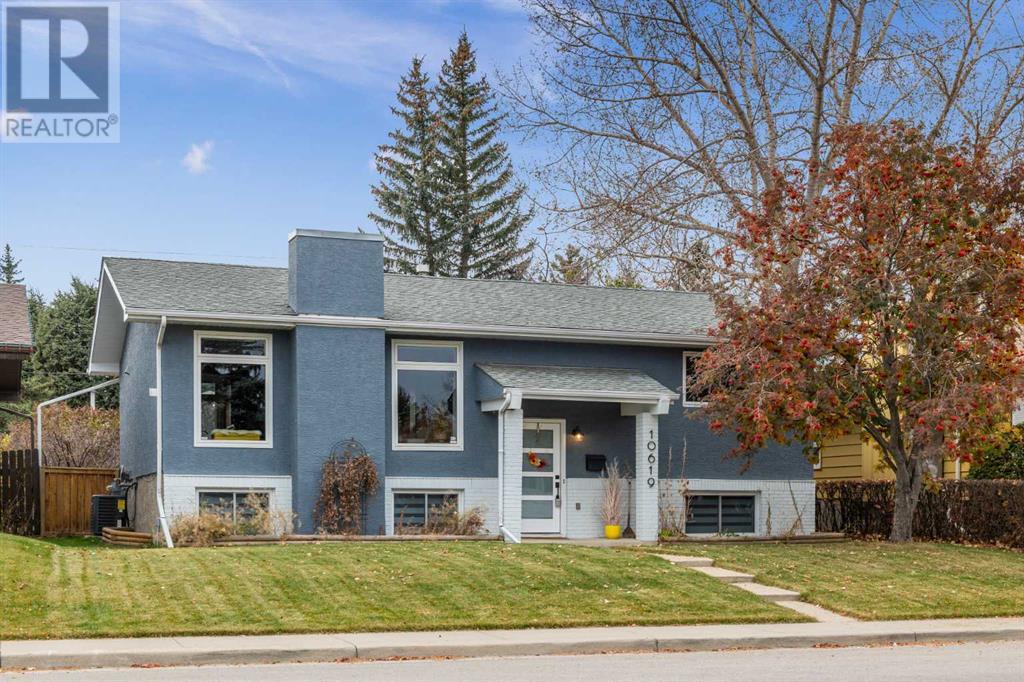$ 615,000 – 10619 Oakmoor Way Southwest
4 BR / 2 BA Single Family – Calgary
Welcome to this charming bi-level home featuring four spacious bedrooms and two full bathrooms. Step inside to a bright and welcoming entrance that leads you upstairs to the main living area. The open-concept living room has new blinds (2024) flows seamlessly into the dining area, creating an inviting space for family gatherings. The heart of the home is the kitchen, boasting a large island with additional storage near the sitting area. New appliances—including a gas stove, fridge, and dishwasher—all replaced in 2024. The open-concept living and dining areas are filled with natural light, creating a warm and inviting atmosphere.The primary bedroom is generously sized and includes built-in closet storage. An additional bedroom on this floor also features built-in storage, perfect for a home office. The four-piece bathroom offers plenty of storage space.Downstairs, the basement comes equipped with its own projector and screen—great for watching the game. The main recreation room is spacious enough for a gym area. You'll also find two more bedrooms and another four-piece bathroom. The laundry room features a new washer and dryer (2023), a new furnace (2024), and a new humidifier (2024).Outside, the large backyard offers a spacious deck and an oversized double detached garage, perfect for a workshop or storing outdoor activity supplies. There's also RV parking and a sizable garden shed for additional storage.Located close to South Glenmore Park and Fish Creek Provincial Park, outdoor enthusiasts will love the easy access to walking trails and outdoor activities. (id:6769)Construction Info
| Interior Finish: | 1036.48 |
|---|---|
| Flooring: | Carpeted,Ceramic Tile,Hardwood |
| Parking Covered: | 2 |
|---|---|
| Parking: | 2 |
Rooms Dimension
Listing Agent:
Ryan Hawkins
Brokerage:
Real Broker
Disclaimer:
Display of MLS data is deemed reliable but is not guaranteed accurate by CREA.
The trademarks REALTOR, REALTORS and the REALTOR logo are controlled by The Canadian Real Estate Association (CREA) and identify real estate professionals who are members of CREA. The trademarks MLS, Multiple Listing Service and the associated logos are owned by The Canadian Real Estate Association (CREA) and identify the quality of services provided by real estate professionals who are members of CREA. Used under license.
Listing data last updated date: 2024-11-15 04:25:32
Not intended to solicit properties currently listed for sale.The trademarks REALTOR®, REALTORS® and the REALTOR® logo are controlled by The Canadian Real Estate Association (CREA®) and identify real estate professionals who are members of CREA®. The trademarks MLS®, Multiple Listing Service and the associated logos are owned by CREA® and identify the quality of services provided by real estate professionals who are members of CREA®. REALTOR® contact information provided to facilitate inquiries from consumers interested in Real Estate services. Please do not contact the website owner with unsolicited commercial offers.
The trademarks REALTOR, REALTORS and the REALTOR logo are controlled by The Canadian Real Estate Association (CREA) and identify real estate professionals who are members of CREA. The trademarks MLS, Multiple Listing Service and the associated logos are owned by The Canadian Real Estate Association (CREA) and identify the quality of services provided by real estate professionals who are members of CREA. Used under license.
Listing data last updated date: 2024-11-15 04:25:32
Not intended to solicit properties currently listed for sale.The trademarks REALTOR®, REALTORS® and the REALTOR® logo are controlled by The Canadian Real Estate Association (CREA®) and identify real estate professionals who are members of CREA®. The trademarks MLS®, Multiple Listing Service and the associated logos are owned by CREA® and identify the quality of services provided by real estate professionals who are members of CREA®. REALTOR® contact information provided to facilitate inquiries from consumers interested in Real Estate services. Please do not contact the website owner with unsolicited commercial offers.












































