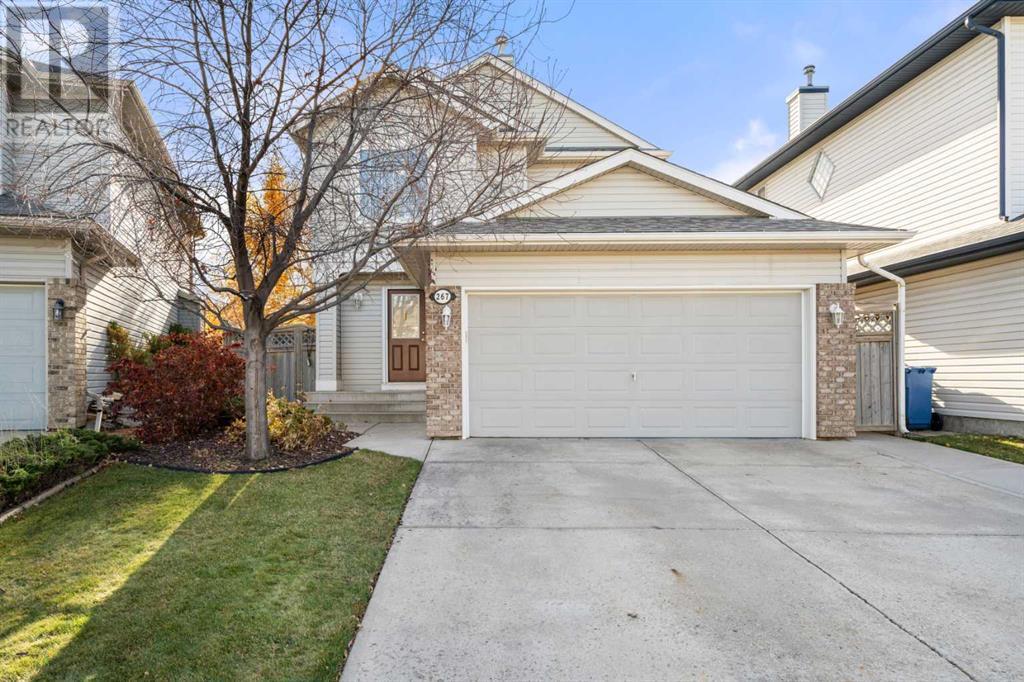$ 639,900 – 267 Coventry Court Northeast
5 BR / 4 BA Single Family – Calgary
Welcome to this beautifully situated home on a quiet cul-de-sac, surrounded by ample green space and providing easy access to walking paths and nature. This generously spacious residence features five bedrooms and three and a half bathrooms, offering over 2,000 square feet of living space, ensuring you and your family have plenty of room to live and grow.As you enter the home, you are greeted by a bright and open contemporary floor plan, which includes a flex room ideal for a kid's reading area or as a homework space. Moving into the main living room, you will notice many upgrades throughout the home, including large windows that allow plenty of natural sunlight, upgraded knockdown ceilings, ceiling speakers on the main floor, and soundproofed ceilings. These features not only enhance the comfort of the home but also ensure your safety and privacy.The double-attached heated garage is equipped with a side door, making winter hassle-free by eliminating the need to warm up your vehicle. This energy-efficient feature not only saves you money but also provides the comfort you deserve, even in the coldest months. The kitchen boasts beautiful maple cabinets with ample storage, stainless steel appliances, a raised eating bar, and a spacious walk-in pantry with custom shelving, ensuring you have plenty of storage space. The second dining area is perfectly connected to the patio door that leads out to the stunning south-facing backyard, which features mature trees and a good-sized deck. This outdoor space provides a peaceful retreat, complete with a decorative fire pit—an ideal spot for hosting guests and enjoying a pleasant barbecue during the summer months.On the upper floor, you will find three good-sized bedrooms and a 4-piece bathroom. The spacious master bedroom includes a large walk-in closet and a 4-piece en-suite bathroom with windows overlooking the backyard. This home has it all: a fully developed basement with a full bathroom, a bedroom, a family room, an d a convenient gas fireplace with plenty of storage. Additionally, the home comes with a new water heater, providing extra value.The developed basement offers plenty of space for the holidays. Enjoy the quiet setting, ample parking, and the convenience of being close to shopping, schools, playgrounds, and great access routes. You can easily walk to parks and athletic fields, with excellent access to the new ring road, major grocery stores, and various amenities, making your daily life more comfortable and stress-free.If you are looking for an excellent home in the city with great square footage and a spacious, bright feel, this is the perfect choice for you! With a great mixture of pride in ownership and a fabulous location, this home is a must-see! Call today to schedule your viewing! (id:6769)Construction Info
| Interior Finish: | 1547 |
|---|---|
| Flooring: | Carpeted,Ceramic Tile,Laminate,Linoleum |
| Parking Covered: | 2 |
|---|---|
| Parking: | 2 |
Rooms Dimension
Listing Agent:
Johnnie Sermeno
Brokerage:
RE/MAX Real Estate (Mountain View)
Disclaimer:
Display of MLS data is deemed reliable but is not guaranteed accurate by CREA.
The trademarks REALTOR, REALTORS and the REALTOR logo are controlled by The Canadian Real Estate Association (CREA) and identify real estate professionals who are members of CREA. The trademarks MLS, Multiple Listing Service and the associated logos are owned by The Canadian Real Estate Association (CREA) and identify the quality of services provided by real estate professionals who are members of CREA. Used under license.
Listing data last updated date: 2024-11-15 04:25:26
Not intended to solicit properties currently listed for sale.The trademarks REALTOR®, REALTORS® and the REALTOR® logo are controlled by The Canadian Real Estate Association (CREA®) and identify real estate professionals who are members of CREA®. The trademarks MLS®, Multiple Listing Service and the associated logos are owned by CREA® and identify the quality of services provided by real estate professionals who are members of CREA®. REALTOR® contact information provided to facilitate inquiries from consumers interested in Real Estate services. Please do not contact the website owner with unsolicited commercial offers.
The trademarks REALTOR, REALTORS and the REALTOR logo are controlled by The Canadian Real Estate Association (CREA) and identify real estate professionals who are members of CREA. The trademarks MLS, Multiple Listing Service and the associated logos are owned by The Canadian Real Estate Association (CREA) and identify the quality of services provided by real estate professionals who are members of CREA. Used under license.
Listing data last updated date: 2024-11-15 04:25:26
Not intended to solicit properties currently listed for sale.The trademarks REALTOR®, REALTORS® and the REALTOR® logo are controlled by The Canadian Real Estate Association (CREA®) and identify real estate professionals who are members of CREA®. The trademarks MLS®, Multiple Listing Service and the associated logos are owned by CREA® and identify the quality of services provided by real estate professionals who are members of CREA®. REALTOR® contact information provided to facilitate inquiries from consumers interested in Real Estate services. Please do not contact the website owner with unsolicited commercial offers.



















































