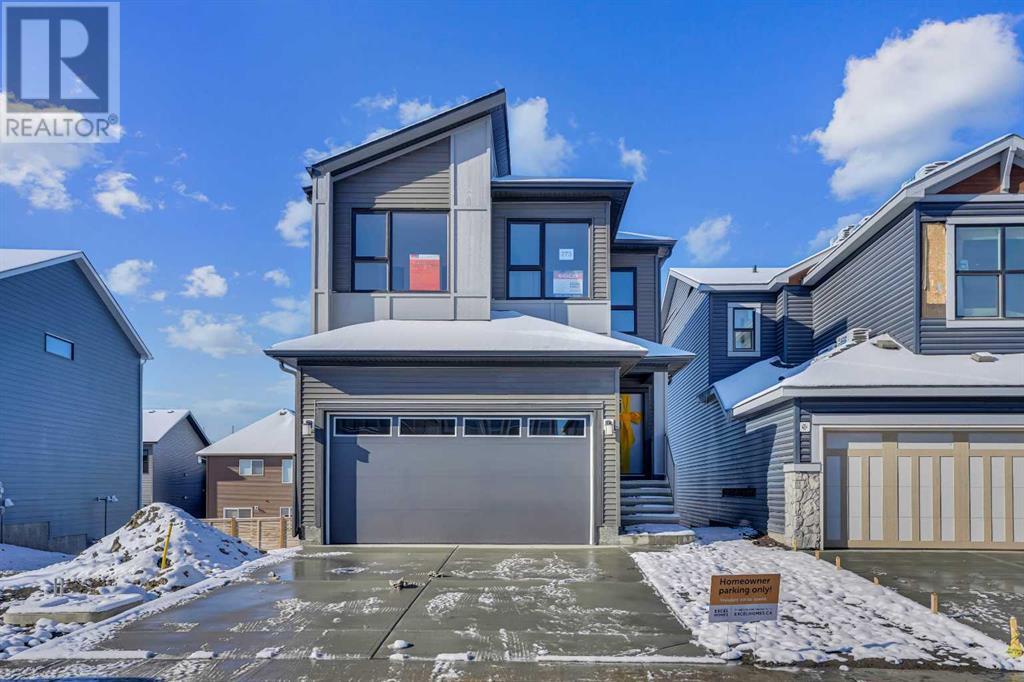$ 899,900 – 273 LUCAS Place Northwest
6 BR / 3 BA Single Family – Calgary
The Collingwood model Excel home features, a LEGAL WALKOUT BASEMENT SUITE, and the unique exterior is a show stopper. Modern, functional design, and elevated with contemporary finishings that complement luxury living. This home is flooded by natural light and beautiful finishings throughout. Welcome to the home of your dreams! This beautiful excel-built home is located in the most sought-after part of Livingston! If you are looking for ample square footage and beautiful private views, then look no further! Inside, you will discover a bright and spacious living room/dining room that is perfect for entertaining your guests and that is complemented by Chef's DREAM Kitchen with Upgraded stainless steel appliances, quitze counters, upgraded soft close full height cabinetry, chimney style hood-fan and a built-in Microwave, spacious living room. The floor plan is so functional, with a tucked-away flex room, loads of room, and great flow throughout.. The 4 bedrooms plus bonus room on the upper level is perfect for family living with plenty of room for everyone! the spacious primary bedroom has 5 PC ensuite and large walk-in closets. The other 3 bedrooms are all a great size and share a 4-piece bath. There is a good-sized laundry room tucked off of the bonus room. This amazing home has been custom-built with a LEGALLY SUITED BASEMENT! This two-bedroom open-concept legal suite boasts stainless steel appliances, quitze counters, tile, carpeted flooring, and a separate laundry. This LEGAL suite is registered with the City and has everything a legal suite requires like a separate furnace and water tank. Enjoy! Other things to note about this incredible home; are the ALBERTA NEW HOME WARRANTY, Newly built deck, and upgraded pot lights throughout the entire home, It is truly a must-see property! View the virtual tour or schedule your private showing today. (id:6769)Construction Info
| Interior Finish: | 2260.25 |
|---|---|
| Flooring: | Carpeted,Ceramic Tile,Vinyl Plank |
| Parking Covered: | 2 |
|---|---|
| Parking: | 4 |
Rooms Dimension
Listing Agent:
Salim Salim Syed
Brokerage:
URBAN-REALTY.ca
Disclaimer:
Display of MLS data is deemed reliable but is not guaranteed accurate by CREA.
The trademarks REALTOR, REALTORS and the REALTOR logo are controlled by The Canadian Real Estate Association (CREA) and identify real estate professionals who are members of CREA. The trademarks MLS, Multiple Listing Service and the associated logos are owned by The Canadian Real Estate Association (CREA) and identify the quality of services provided by real estate professionals who are members of CREA. Used under license.
Listing data last updated date: 2024-11-15 04:25:15
Not intended to solicit properties currently listed for sale.The trademarks REALTOR®, REALTORS® and the REALTOR® logo are controlled by The Canadian Real Estate Association (CREA®) and identify real estate professionals who are members of CREA®. The trademarks MLS®, Multiple Listing Service and the associated logos are owned by CREA® and identify the quality of services provided by real estate professionals who are members of CREA®. REALTOR® contact information provided to facilitate inquiries from consumers interested in Real Estate services. Please do not contact the website owner with unsolicited commercial offers.
The trademarks REALTOR, REALTORS and the REALTOR logo are controlled by The Canadian Real Estate Association (CREA) and identify real estate professionals who are members of CREA. The trademarks MLS, Multiple Listing Service and the associated logos are owned by The Canadian Real Estate Association (CREA) and identify the quality of services provided by real estate professionals who are members of CREA. Used under license.
Listing data last updated date: 2024-11-15 04:25:15
Not intended to solicit properties currently listed for sale.The trademarks REALTOR®, REALTORS® and the REALTOR® logo are controlled by The Canadian Real Estate Association (CREA®) and identify real estate professionals who are members of CREA®. The trademarks MLS®, Multiple Listing Service and the associated logos are owned by CREA® and identify the quality of services provided by real estate professionals who are members of CREA®. REALTOR® contact information provided to facilitate inquiries from consumers interested in Real Estate services. Please do not contact the website owner with unsolicited commercial offers.





















































