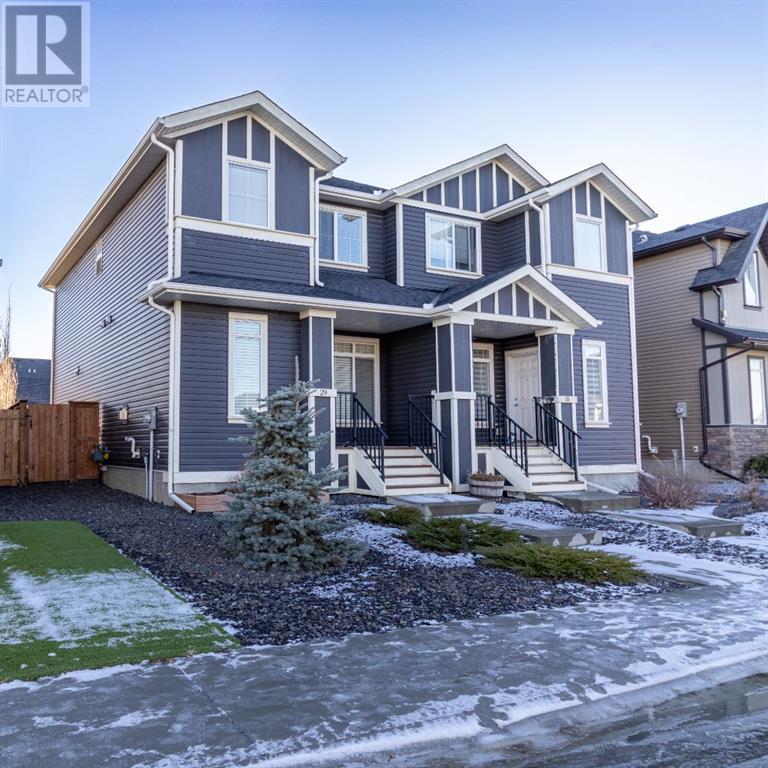$ 559,900 – 29 Emberside Hollow
3 BR / 3 BA Single Family – Cochrane
** OPEN HOUSE SUNDAY NOV 10th 1:00-3:00pm**Welcome to 29 Emberside Hollow, this Janssen built duplex features a fully landscaped and fenced south facing back yard with a double detached garage perfect for storing all your toys! This upgraded home includes hardwood flooring, gas fireplace in the front living room, open concept living, back mud room and soaring 9ft tall ceilings on the main floor. The kitchen boasts quartz counter tops, large eat up kitchen island, SS appliances, cabinets to the ceiling, large pantry and upgraded stylish lighting. Finishing the main floor is a large dining area and half bathroom. The upper level has a spacious laundry room for convenience, the primary suite is a nice size with walk-in closet, quartz countertops in the 3pc ensuite. The two additional bedrooms are good size and another 4pc bathroom finishes off the upper level. The basement is unfinished waiting for your touches. Fireside of Cochrane is a wonderful family oriented community with great amenities, walking paths, K-8 schools and boasting 57 acres of parks and playgrounds this community truly has nature at the heart. With easy access to downtown Calgary, west to the mountains or a quick drive into Cochrane it truly has it all. (id:6769)Construction Info
| Interior Finish: | 1395.3 |
|---|---|
| Flooring: | Carpeted,Hardwood,Tile |
| Parking Covered: | 2 |
|---|---|
| Parking: | 2 |
Rooms Dimension
Listing Agent:
Randi Mayan
Brokerage:
CIR Realty
Disclaimer:
Display of MLS data is deemed reliable but is not guaranteed accurate by CREA.
The trademarks REALTOR, REALTORS and the REALTOR logo are controlled by The Canadian Real Estate Association (CREA) and identify real estate professionals who are members of CREA. The trademarks MLS, Multiple Listing Service and the associated logos are owned by The Canadian Real Estate Association (CREA) and identify the quality of services provided by real estate professionals who are members of CREA. Used under license.
Listing data last updated date: 2024-11-15 04:25:09
Not intended to solicit properties currently listed for sale.The trademarks REALTOR®, REALTORS® and the REALTOR® logo are controlled by The Canadian Real Estate Association (CREA®) and identify real estate professionals who are members of CREA®. The trademarks MLS®, Multiple Listing Service and the associated logos are owned by CREA® and identify the quality of services provided by real estate professionals who are members of CREA®. REALTOR® contact information provided to facilitate inquiries from consumers interested in Real Estate services. Please do not contact the website owner with unsolicited commercial offers.
The trademarks REALTOR, REALTORS and the REALTOR logo are controlled by The Canadian Real Estate Association (CREA) and identify real estate professionals who are members of CREA. The trademarks MLS, Multiple Listing Service and the associated logos are owned by The Canadian Real Estate Association (CREA) and identify the quality of services provided by real estate professionals who are members of CREA. Used under license.
Listing data last updated date: 2024-11-15 04:25:09
Not intended to solicit properties currently listed for sale.The trademarks REALTOR®, REALTORS® and the REALTOR® logo are controlled by The Canadian Real Estate Association (CREA®) and identify real estate professionals who are members of CREA®. The trademarks MLS®, Multiple Listing Service and the associated logos are owned by CREA® and identify the quality of services provided by real estate professionals who are members of CREA®. REALTOR® contact information provided to facilitate inquiries from consumers interested in Real Estate services. Please do not contact the website owner with unsolicited commercial offers.
































