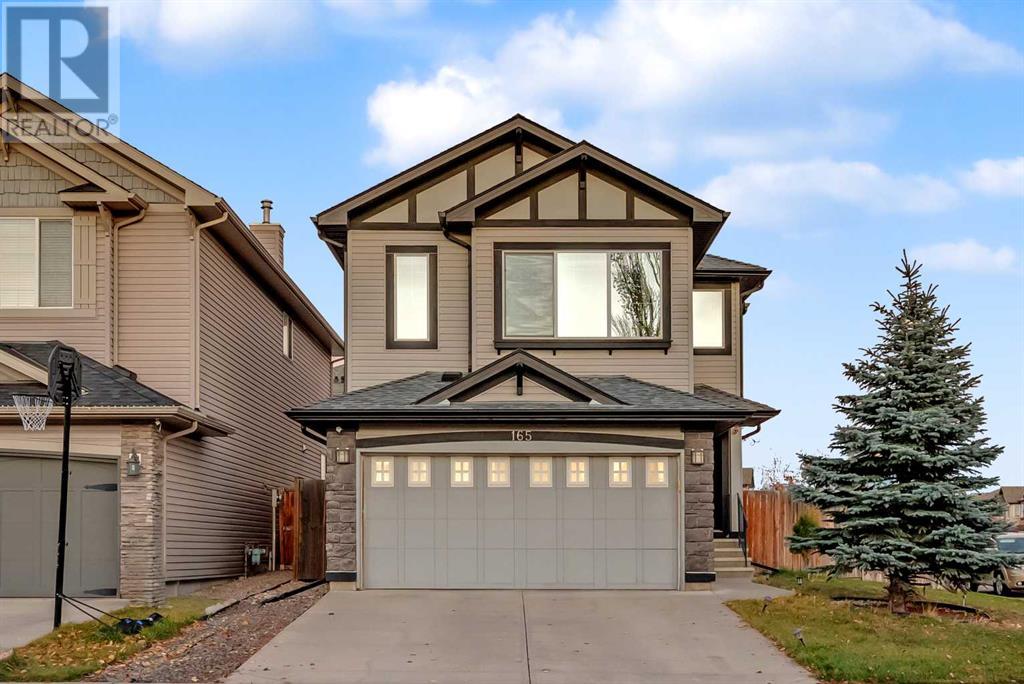$ 649,990 – 165 Brightondale Parade Southeast
4 BR / 4 BA Single Family – Calgary
Welcome to your potential forever home in the heart of New Brighton! This beautiful property sits on a LARGE CORNER LOT WITH RV PARKING and is just a SHORT WALK FROM A 20-ACRE PARK and the COMMUNITY CENTER, offering easy access to outdoor fun and neighborhood amenities. This bright and spacious home is fully developed with TOTAL 2,387 SQFT LIVING SPACE and features 4 bedrooms, 3.5 bathrooms, a large bonus room, and a cozy great room with a fireplace. The OPEN FLOOR PLAN makes it ideal for modern living and entertaining. On the MAIN LEVEL, enjoy a comfortable layout with cozy living room featured with GAS FIREPLACE, spacious kitchen, dining area, 2pc washroom and laundry room finishes the level with plenty of natural light, blending space for relaxation and gatherings. UPSTAIRS, the primary bedroom is a private retreat with a 4-piece ensuite and walk-in closet, plus two additional large bedrooms and upper Bonus Room that are perfect for family or guests. The FULLY DEVELOPED BASEMENT expands your living space, featuring a second great room, a large fourth bedroom, and a 3-PIECE BATHROOM WITH IN-FLOOR HEATING—ideal for added comfort in cooler weather. This DOUBLE ATTACHED GARAGE home has been meticulously maintained, with a NEW ROOF ADDED IN 2019 for added peace of mind. The home is FULLY AIR-CONDITIONED, providing comfort on warm days. CORNER HUGE BACKYARD IS IDEAL RETREAT FOR THE OUTDOOR LOVERS. Located in the welcoming community of New Brighton, this neighborhood offers parks, recreational facilities, and community events for everyone. With playgrounds, sports fields, and walking trails nearby, there’s always something to enjoy. Move in and embrace the charm of this beautiful family home and the vibrant community of New Brighton. 3D/Virtual Tour Link Available on listing, Call your favorite realtor today. (id:6769)Construction Info
| Interior Finish: | 1720.91 |
|---|---|
| Flooring: | Carpeted,Laminate,Linoleum |
| Parking Covered: | 2 |
|---|---|
| Parking: | 4 |
Rooms Dimension
Listing Agent:
Devang Joshi
Brokerage:
RE/MAX Real Estate (Mountain View)
Disclaimer:
Display of MLS data is deemed reliable but is not guaranteed accurate by CREA.
The trademarks REALTOR, REALTORS and the REALTOR logo are controlled by The Canadian Real Estate Association (CREA) and identify real estate professionals who are members of CREA. The trademarks MLS, Multiple Listing Service and the associated logos are owned by The Canadian Real Estate Association (CREA) and identify the quality of services provided by real estate professionals who are members of CREA. Used under license.
Listing data last updated date: 2024-11-13 04:21:54
Not intended to solicit properties currently listed for sale.The trademarks REALTOR®, REALTORS® and the REALTOR® logo are controlled by The Canadian Real Estate Association (CREA®) and identify real estate professionals who are members of CREA®. The trademarks MLS®, Multiple Listing Service and the associated logos are owned by CREA® and identify the quality of services provided by real estate professionals who are members of CREA®. REALTOR® contact information provided to facilitate inquiries from consumers interested in Real Estate services. Please do not contact the website owner with unsolicited commercial offers.
The trademarks REALTOR, REALTORS and the REALTOR logo are controlled by The Canadian Real Estate Association (CREA) and identify real estate professionals who are members of CREA. The trademarks MLS, Multiple Listing Service and the associated logos are owned by The Canadian Real Estate Association (CREA) and identify the quality of services provided by real estate professionals who are members of CREA. Used under license.
Listing data last updated date: 2024-11-13 04:21:54
Not intended to solicit properties currently listed for sale.The trademarks REALTOR®, REALTORS® and the REALTOR® logo are controlled by The Canadian Real Estate Association (CREA®) and identify real estate professionals who are members of CREA®. The trademarks MLS®, Multiple Listing Service and the associated logos are owned by CREA® and identify the quality of services provided by real estate professionals who are members of CREA®. REALTOR® contact information provided to facilitate inquiries from consumers interested in Real Estate services. Please do not contact the website owner with unsolicited commercial offers.























































